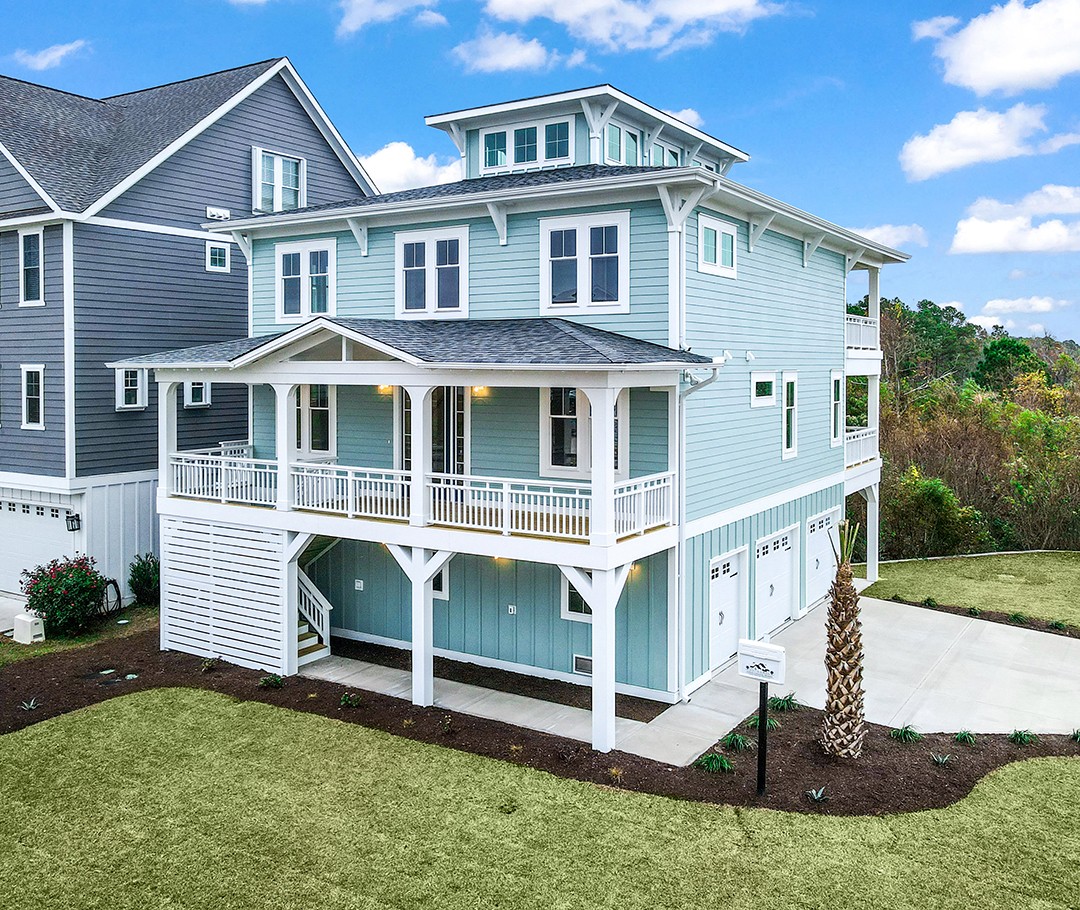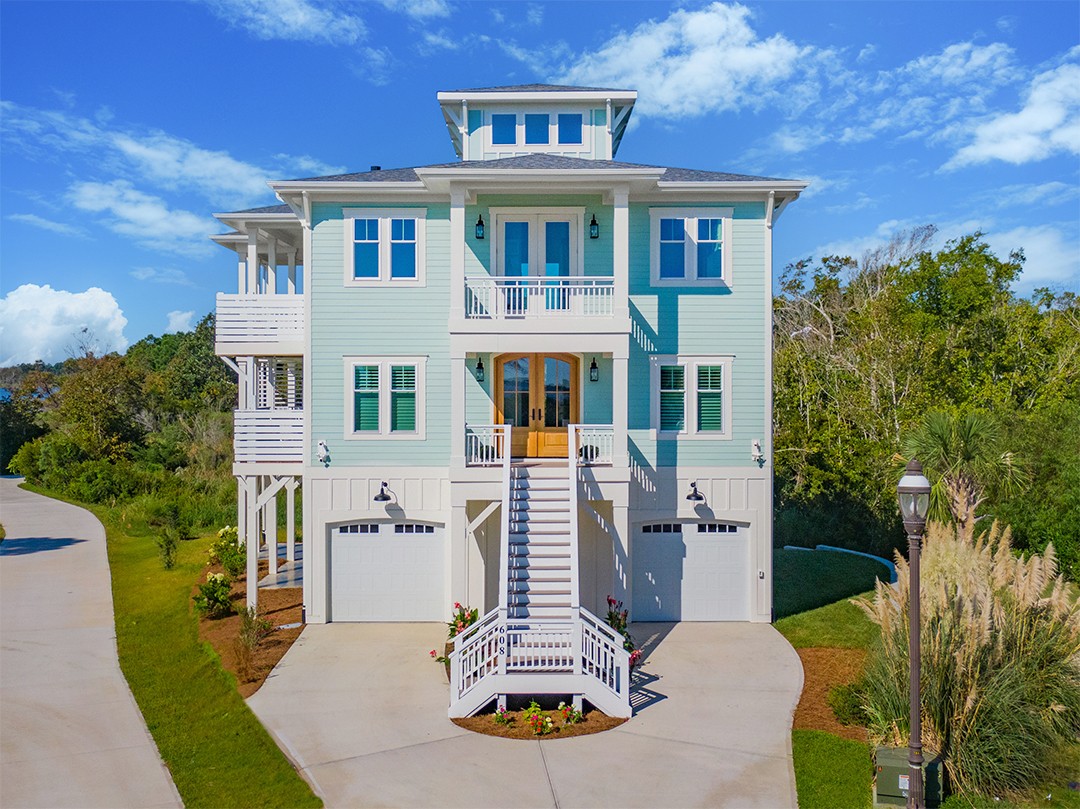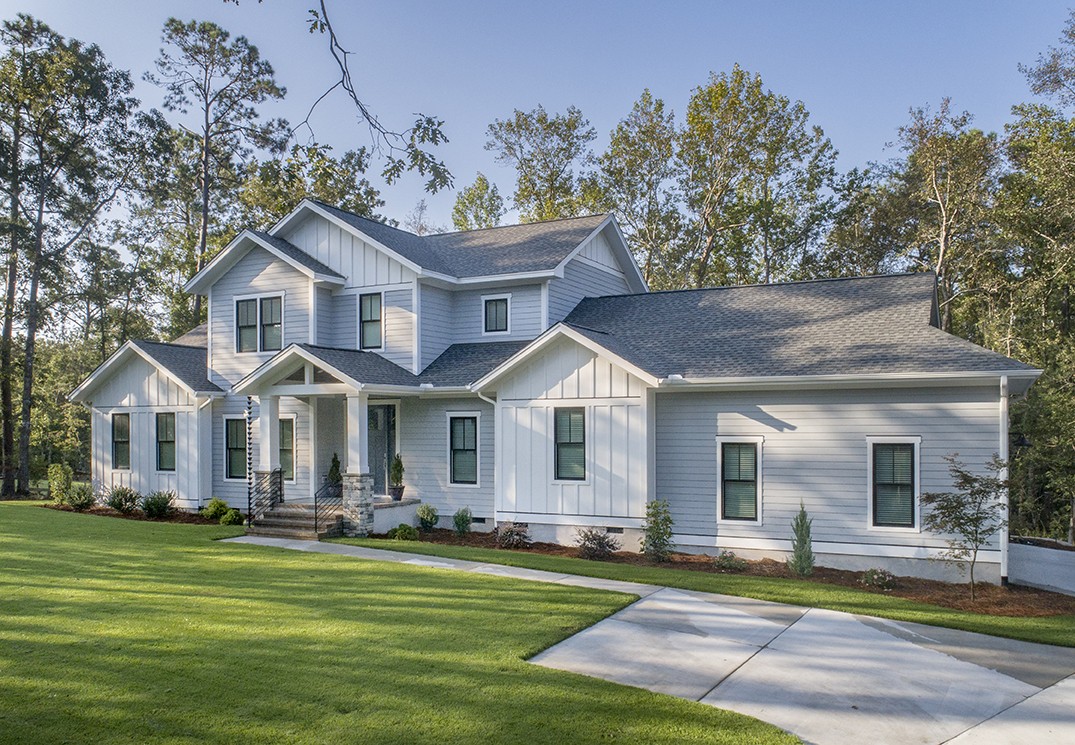This modern craftsman home combines classic details with modern twists. The attention to details abound in this home. The craftsman style can be seen in the entry details, casings and moldings. Modern touches like an open floor plan, hot rolled steel fireplace wall with linear fireplace insert, and the sleek kitchen cabinetry with black shiplap island. Charter Building Group made all of these elements work perfectly together. The spacious master suite features a large walk-in closet, his and her’s vanities and a zero entry shower. The outdoor living areas in this home are one of the most cherished spaces. The screened in porch with easy breeze system lets the family use this space year round (see rear finished elevation). When you include the rear grilling deck and outdoor shower, this home feels even larger than the 2498 sq. ft.
Builder: Charter Building Group
Photographer: G. Frank Hart












