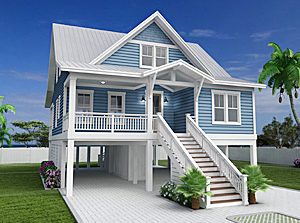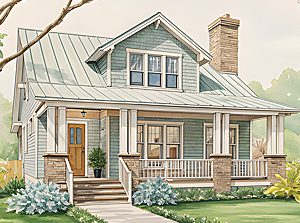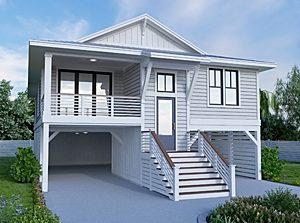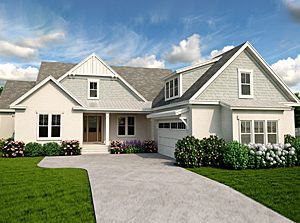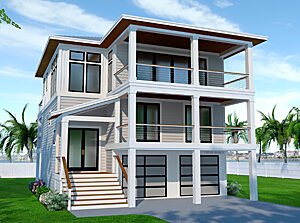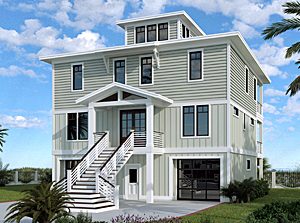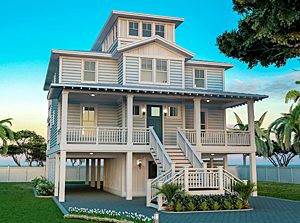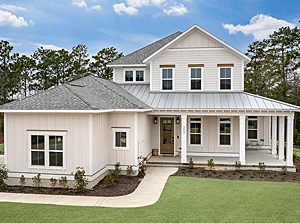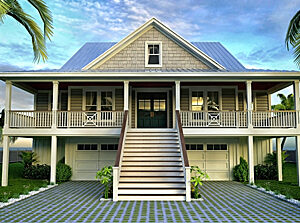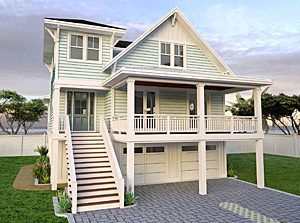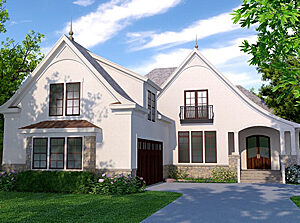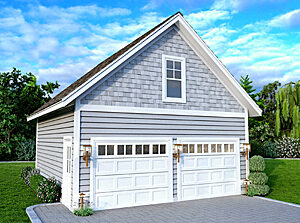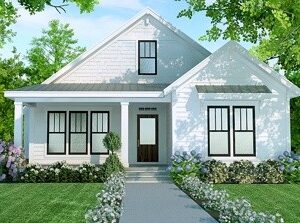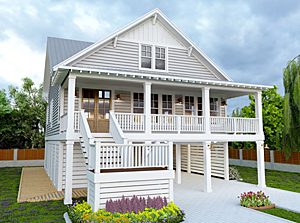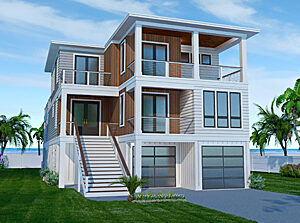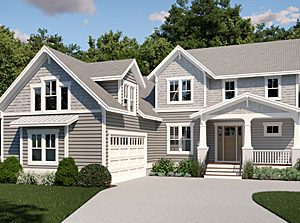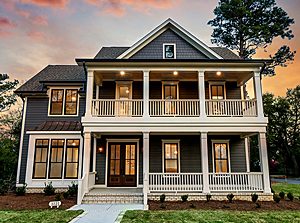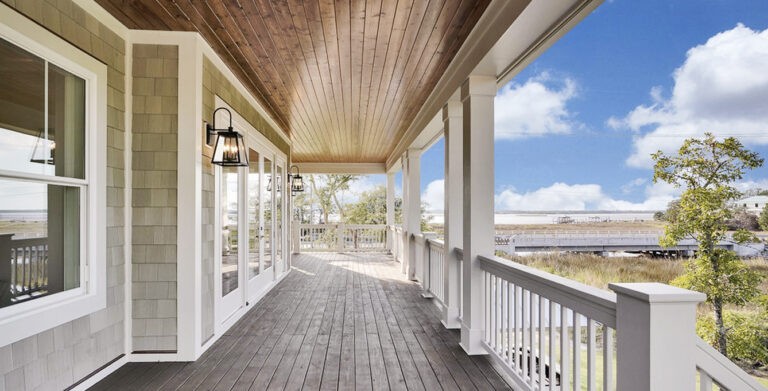Have you ever felt the whisper of a coastal breeze winding through your home on a warm summer’s day? This gentle embrace of nature is an everyday reality in Lowcountry architecture. These homes tell stories of our past, mirroring both the region’s cultural history and natural beauty.
Born out of necessity for people to live comfortably in hot and humid conditions, Lowcountry design utilizes features like expansive, symmetrical rooms with high ceilings. Large windows allow cool air to circulate freely while keeping hot air at bay. Porches became more than just outdoor spaces; they transformed into extensions of living areas where family and friends could gather, shielded from the blazing sun or sudden rain showers.
The hallmarks of Lowcountry architecture include coastal-inspired designs with symmetrical rooms, wide columns, and a rectangular shape that combines formal living with the coastal lifestyle. Keep reading to learn more about the allure of Lowcountry architecture and whether it could be the right design choice for your next home.
The Unique Features of Lowcountry Architecture
Lowcountry architecture is deeply rooted in the southeastern states, dating back to the 1700s when settlers first arrived on the coast. This design was not merely an aesthetic choice but a practical response to their new surroundings. For instance, homes were raised on foundations to avoid damage from seasonal flooding, while wide rooms and porches were designed for optimal airflow throughout the structure.
Embracing Nature’s Breeze
Wrap-around porches are a feature tailored to make the most of ocean breezes in Lowcountry homes. These became gathering spaces where people could escape the heat or sudden downpours while still enjoying outdoor living areas under sheltered roofs.
Another unique trait in these style homes is large double-hung windows, which make it easy for homeowners to open and allow cool air inside during hot summers while letting warm air out. These windows also offer expansive views of the natural beauty surrounding these homes.
Reflecting the Sun’s Rays
Lowcountry homes often feature metal roofing made from materials like lead, tin, or copper that help reflect the sun’s rays to maintain cooler indoor temperatures and improve energy efficiency. These roofs aren’t just part of the historical style of these homes–they played a crucial role before modern conveniences such as air conditioning.
Every aspect you see in Lowcountry architecture serves both a functional and visual appeal, making it timeless for homeowners even today.
Modern Interpretations of Lowcountry Architecture
Lowcountry architecture has evolved over time, with modern interpretations skillfully blending traditional elements and contemporary appeal.
For example, screened-in porches with ceiling fans, private patios, and spaces for outdoor dining create inviting gathering spaces that blur the lines between indoor and outdoor living.
Modern homes in this style are also emphasizing open-concept layouts with clean lines. This proves how architects have adapted classic designs into something new yet familiarly charming.
The Importance of Ventilation in Lowcountry Homes
Before the advent of air conditioning, Lowcountry homes were cleverly designed to maximize ventilation. The importance was paramount–hot air needed to escape as it entered the home to maintain comfortable living areas.
Windows and Doors as Key Features
In traditional Lowcountry architecture, oversize double-hung windows and numerous doors to the outside played significant roles in maintaining a seamless connection between indoor and outdoor spaces.
Large windows and doors allow for improved airflow throughout these homes. As gusting coastal winds entered through one side of the house, they would effortlessly pass through rooms, carrying a refreshing breeze.
This smart use of natural elements is seen today even in modern interpretations of homes with Lowcountry design to honor this age-old wisdom about open-concept layouts allowing for adequate air movement.
Airflow is important not just from a comfort perspective but also when considering energy efficiency, as well-ventilated houses need less cooling during summer when temperatures are highest. So, when looking at house plans with historical charm, remember that adequate ventilation can make all the difference.
The Influence of Climate on Lowcountry Design
Lowcountry homes are a testament to the power of design in adapting to climate. These homes were made for the subtropical weather of the coastal southern states, featuring wide, shady verandas and large double-hung windows with wooden shutters.
Designed primarily for hot and humid summers, these homes can also include screened-in porches that provide shelter from insects during humid evenings. Tall ceilings and open floor plans help circulate cool air from coastal winds, improving airflow throughout the home.
The Role of Materials and Nature in Lowcountry Architecture
Materials and colors are vital to the charm of Lowcountry homes. The natural beauty surrounding these structures influences their aesthetic appeal, making them one with nature.
Siding Options to Complement Metal Roofing
As we’ve seen, metal roofing plays a key role in Lowcountry architecture. Metal roofing is lightweight, reflective, and provides a unique charm for homes that can be complimented by horizontal fiber cement or wood siding, or traditional or painted brick.
Whitewashed board-and-batten siding or tabby stucco are also popular quintessential elements mirroring the rich history of this design while maintaining modern sensibilities.
Enhancing Nature’s Views and Charm
Nature isn’t just scenery in Lowcountry design; it’s an integral part of what makes these properties special. Large windows allow homeowners to maximize views of the water, lush greenery, and historic trees while outdoor living spaces make spending time in nature easy when the weather permits.
Lowcountry design is meant to highlight the characteristically tranquil atmosphere prevalent in such style homes, meaning you can enjoy the sounds of nature and gorgeous views in a timeless architectural style.
FAQs About Lowcountry Architecture
What is Lowcountry architecture?
Lowcountry architecture refers to a home design style originating in South Carolina’s low-lying coastal region. It blends European influences with elements adapted for the subtropical climate.
What are the characteristics of the Lowcountry?
The Lowcountry features wide, shady verandas, large double-hung windows with wooden shutters, screened-in porches, and raised foundations designed for ventilation and flood protection. Homes often have symmetrical layouts with horizontal wood board siding or painted brick exteriors.
What is a Lowcountry-style home?
A Lowcountry-style home embraces its natural surroundings using high ceilings and open-concept layouts to encourage air circulation and large windows to frame views. Metal roofing reflects heat while adding unique charm to these properties.
What is Lowcountry decor?
In keeping up with its relaxed yet formal vibe, low-country decor involves comfortable yet stylish furnishings made from natural materials like wicker or rattan alongside color palettes inspired by surrounding landscapes–sandy neutrals combined with blues and greens.
Considering Lowcountry Architecture for Your Next Home?
Lowcountry architecture beautifully showcases how nature, culture, and practical needs can shape architectural design. Embracing your surroundings with Lowcountry architecture will make any space feel more alive and connected to its roots. If you’re considering a Lowcountry design for your next home, check out your house plan options with SDC House Plans!



