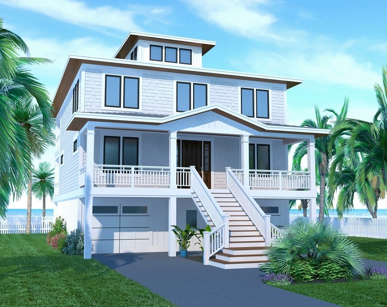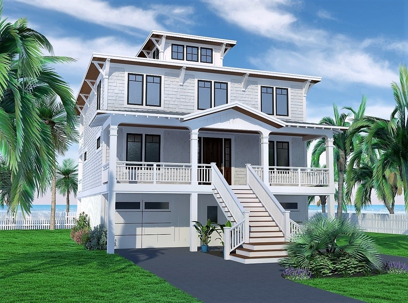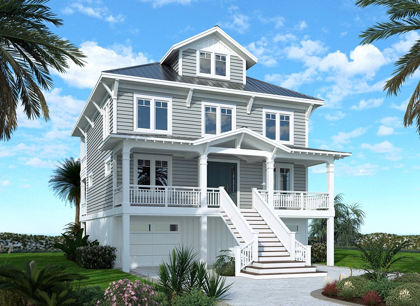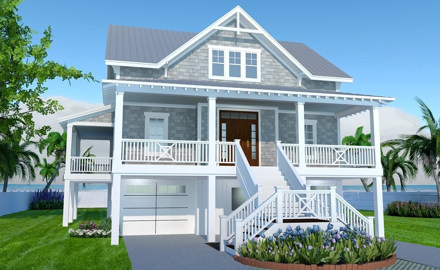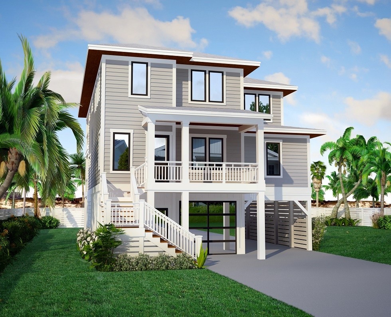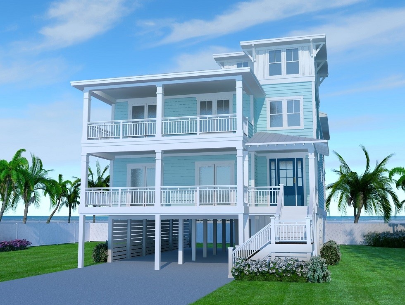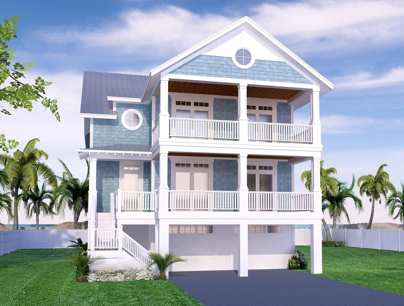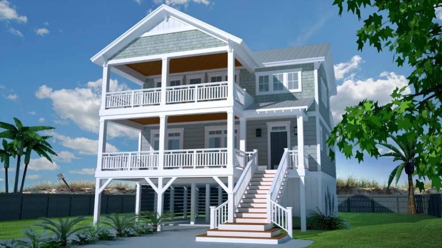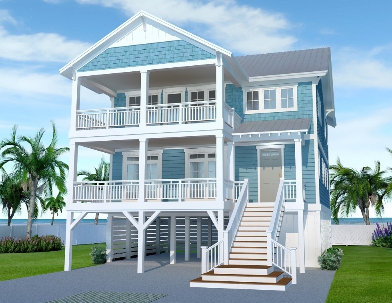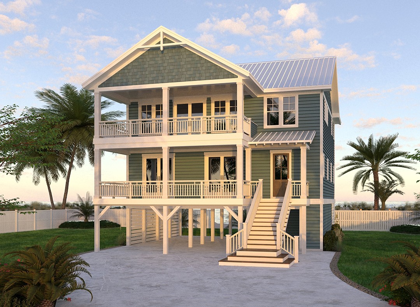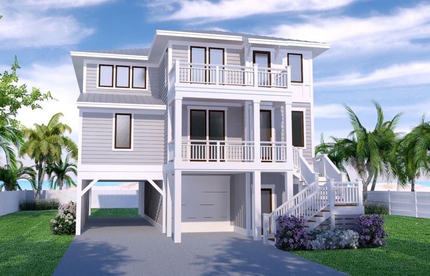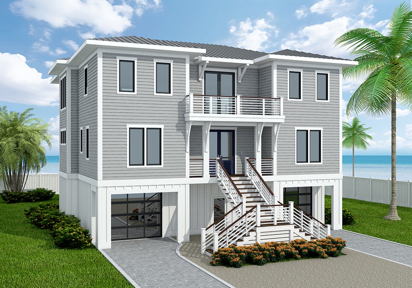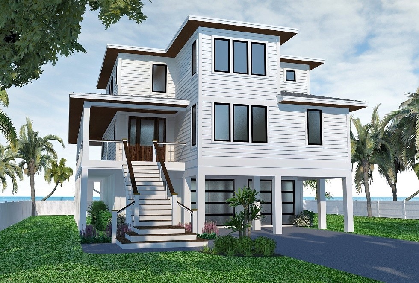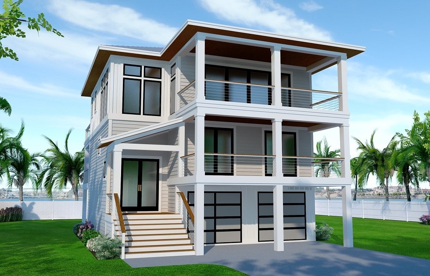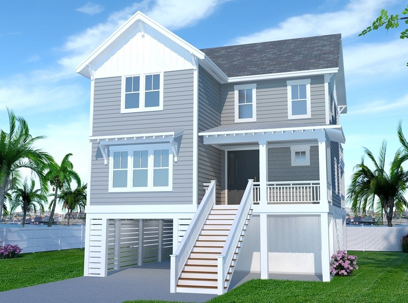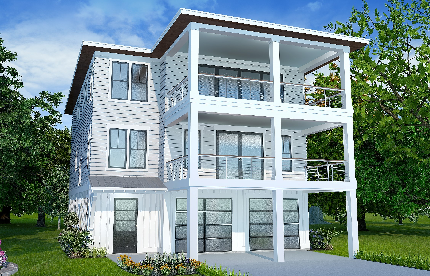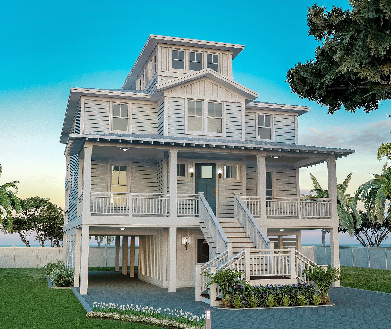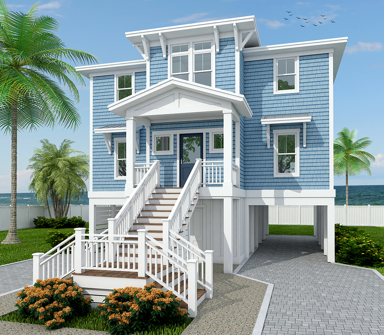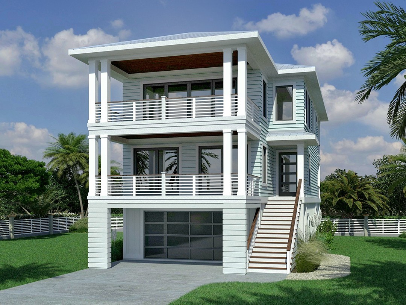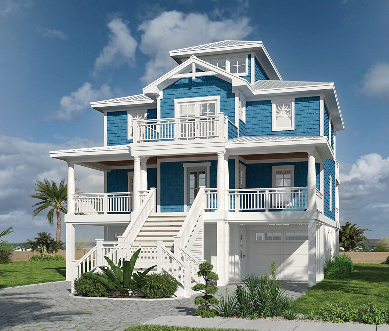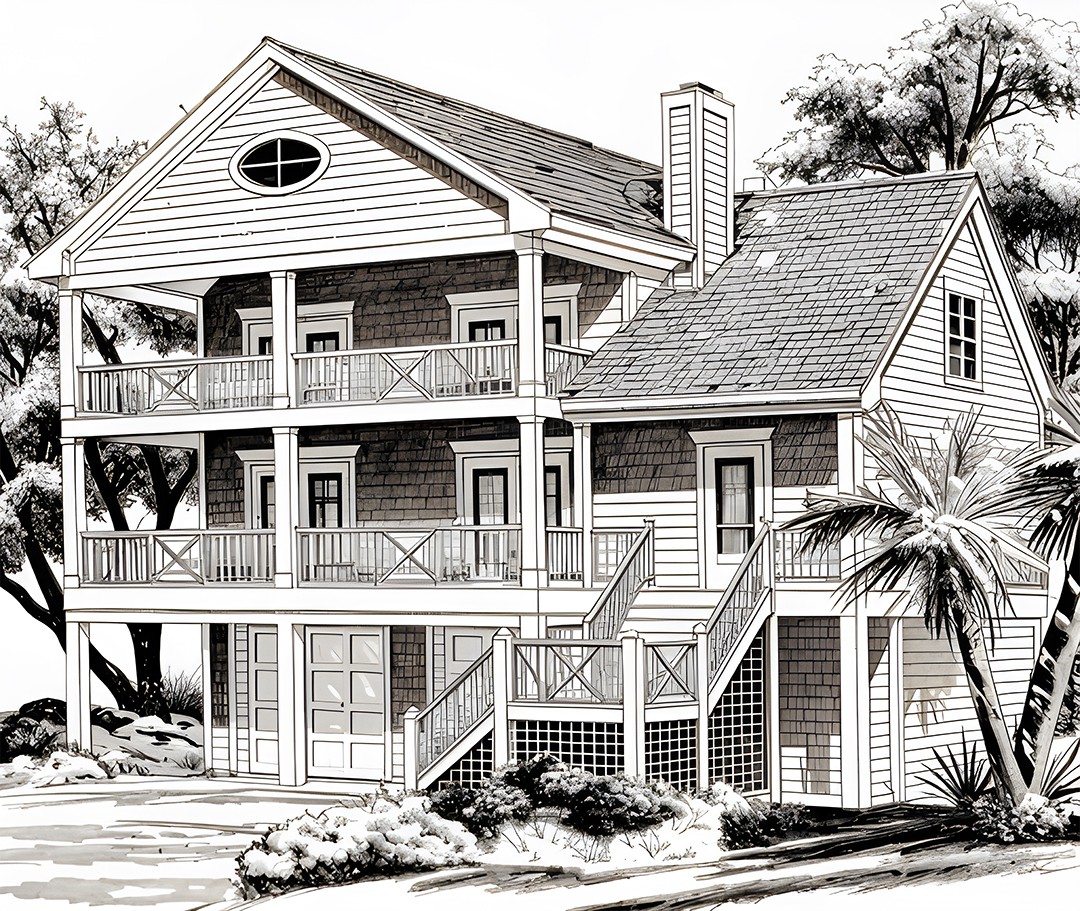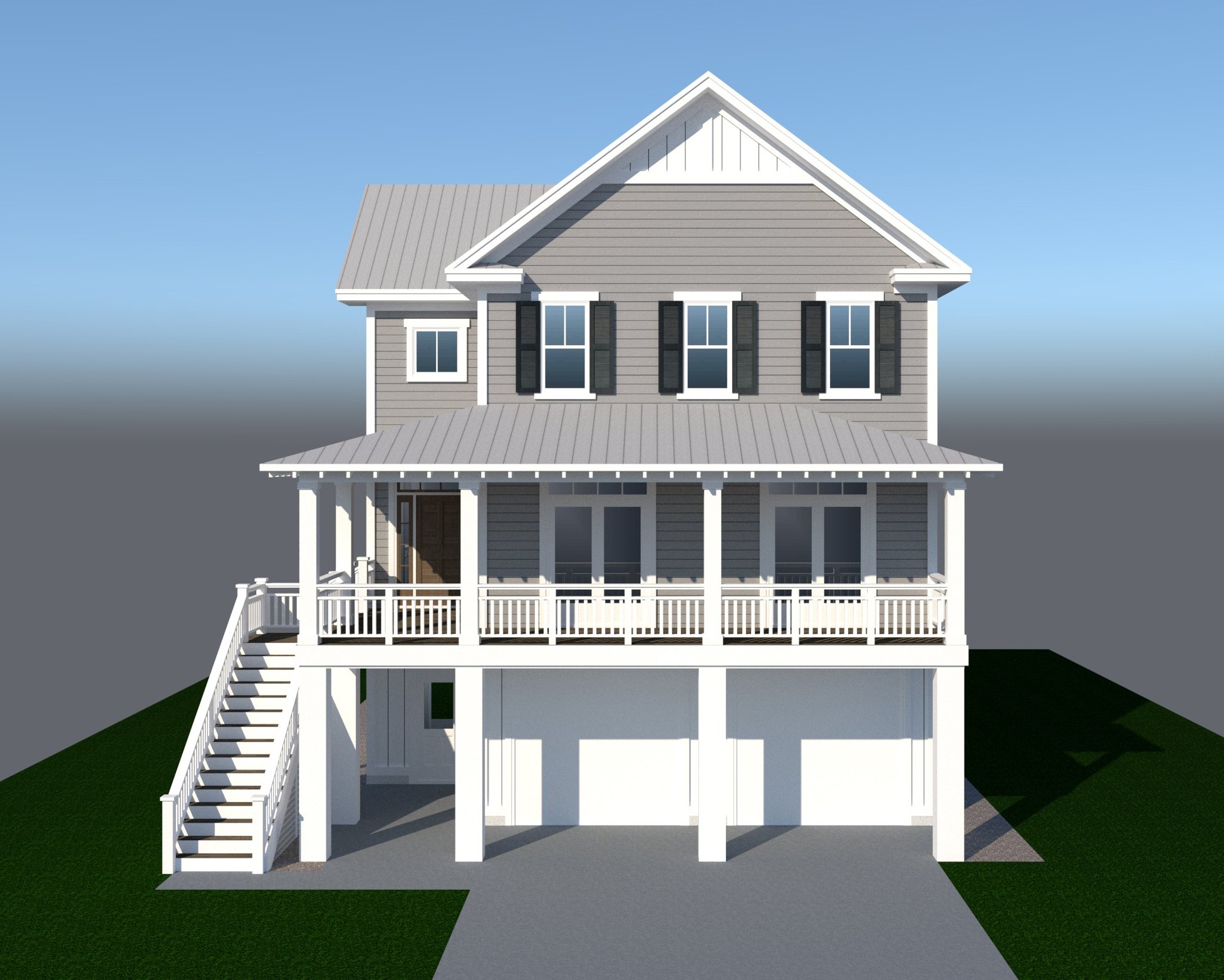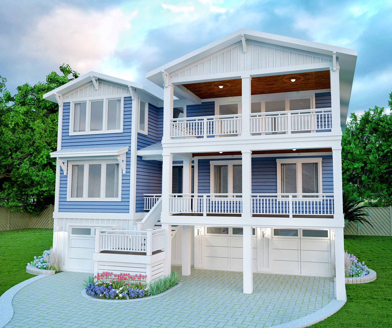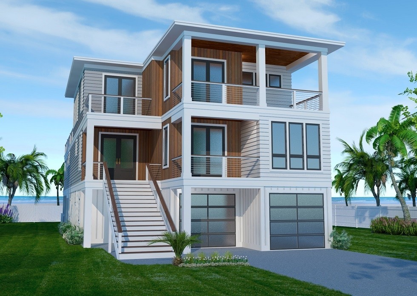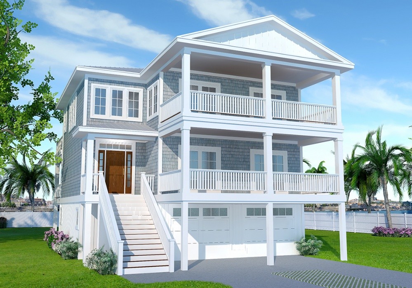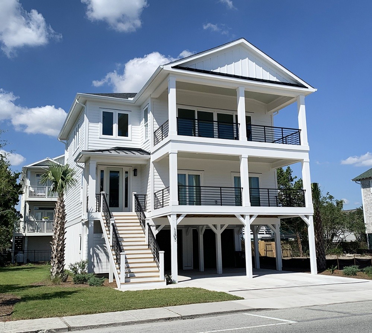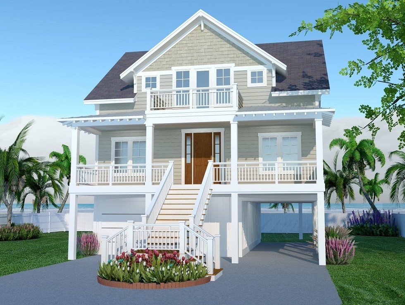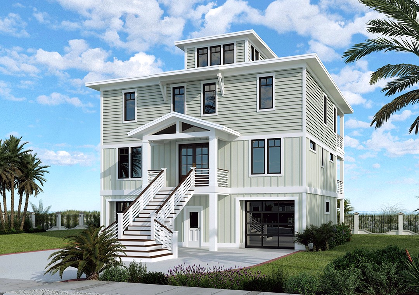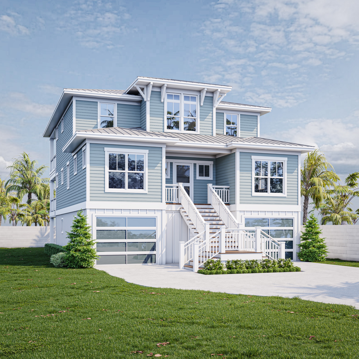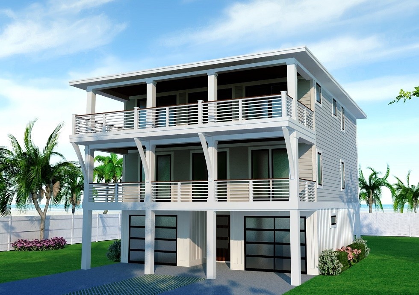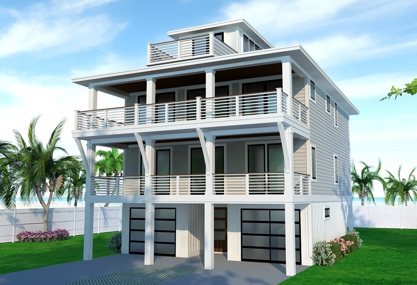Reverse House Plans
A reverse floor plan is designed to take advantage of views from the top floor, most common in beach homes. The main living area, and sometimes the master suite, are on the highest floor with the bedrooms on the first floor. Spacious front and back porches are also a common feature of reverse floor plan homes.
-
2589 sqft
4 bedrooms | 3 bathrooms
From $1.750.00
-
2589 sqft
4 bedrooms | 3 bathrooms
From
-
2682 sqft
4 bedrooms | 3.5 bathrooms
From $1.750.00
-
2082 sqft
4 bedrooms | 3 bathrooms
From $1.750.00
-
2546 sqft
4 bedrooms | 2.5 bathrooms
From $1.750.00
-
3215 sqft
4 bedrooms | 3.5 bathrooms
From $1.750.00
-
3606 sqft
5 bedrooms | 5.5 bathrooms
From $2.100.00
-
1916 sqft
3 bedrooms | 2.5 bathrooms
From $1.600.00
-
2424 sqft
4 bedrooms | 3.5 bathrooms
From $1.750.00
-
2515 sqft
4 bedrooms | 3.5 bathrooms
From $1.750.00
-
2638 sqft
4 bedrooms | 2.5 bathrooms
From $1.750.00
-
3367 sqft
4 bedrooms | 3.5 bathrooms
From $1.750.00
-
3001 sqft
4 bedrooms | 4.5 bathrooms
From $1.750.00
-
2924 sqft
4 bedrooms | 3.5 bathrooms
From $1.750.00
-
2006 sqft
4 bedrooms | 3 bathrooms
From $1.750.00
-
3354 sqft
4 bedrooms | 4.5 bathrooms
From $1.750.00
-
2268 sqft
3 bedrooms | 3 bathrooms
From $1.750.00
-
2077 sqft
3 bedrooms | 3 bathrooms
From $1.750.00
-
3086 sqft
4 bedrooms | 4.5 bathrooms
From $1.750.00
-
2073 sqft
3 bedrooms | 3 bathrooms
From $1.750.00
-
1754 sqft
3 bedrooms | 2.5 bathrooms
From $1.600.00
-
2613 sqft
4 bedrooms | 3.5 bathrooms
From $1.750.00
-
3307 sqft
4 bedrooms | 4 bathrooms
From $1.750.00
-
3999 sqft
5 bedrooms | 4.5 bathrooms
From $2.100.00
-
2762 sqft
4 bedrooms | 3.5 bathrooms
From $1.750.00
-
3112 sqft
5 bedrooms | 4.5 bathrooms
From $1.750.00
-
2285 sqft
3 bedrooms | 2.5 bathrooms
From $1.750.00
-
2837 sqft
4 bedrooms | 3.5 bathrooms
From $1.750.00
-
2256 sqft
3 bedrooms | 3 bathrooms
From $1.750.00
-
2735 sqft
4 bedrooms | 3.5 bathrooms
From $1.750.00
-
2942 sqft
4 bedrooms | 3.5 bathrooms
From $1.750.00



