You are reviewing the product - White Marsh
White Marsh
The sister plan to our Motts Channel, this plan has a lower height with the removal of the cupola which is helpful on most beach homesites. This reverse floor plan home features the addition of an office on the first floor. Enjoy the views from your master suite with access to the generous rear porch. The second floor offers an open floor plan with large kitchen and on-suite bedroom all offering spectacular views off the rear porch.
| SQ FT | 2256 |
|---|---|
| Foot Print | 35’0”x52’0” |
| Stories | 3 |
| Bedrooms | 3 |
| Bathrooms | 3 |
| Ground Floor Ceiling Height | 8' |
| First Floor Ceiling Height | 8' |
| Second Floor Ceiling Height | 9' |
| House Width | 35' 0" |
| House Depth | 52' 0" |
| Height, above ground floor slab | 34' 2" |
| Foundation | Pilings |
| Garage | Under |
| Exterior Wall Thickness | 2×4 |
| Master Suite on main floor | NO |
| His & Hers Closets | NO |
| Walk In Pantry | NO |
| Office/Study | YES |
| Elevator | YES |
| FROG/Bonus Room | NO |
| Reverse Floor Plan | YES |
| Butler's Pantry | NO |
| Media Rooms | NO |
| Exercise Room | NO |
| Wet Bar | NO |
Similar House Plans
-
2589 sqft
4 bedrooms | 3 bathrooms
From $1.750.00
-
3215 sqft
4 bedrooms | 3.5 bathrooms
From $1.750.00
-
2268 sqft
3 bedrooms | 3 bathrooms
From $1.750.00
-
2589 sqft
4 bedrooms | 3 bathrooms
From $1.750.00




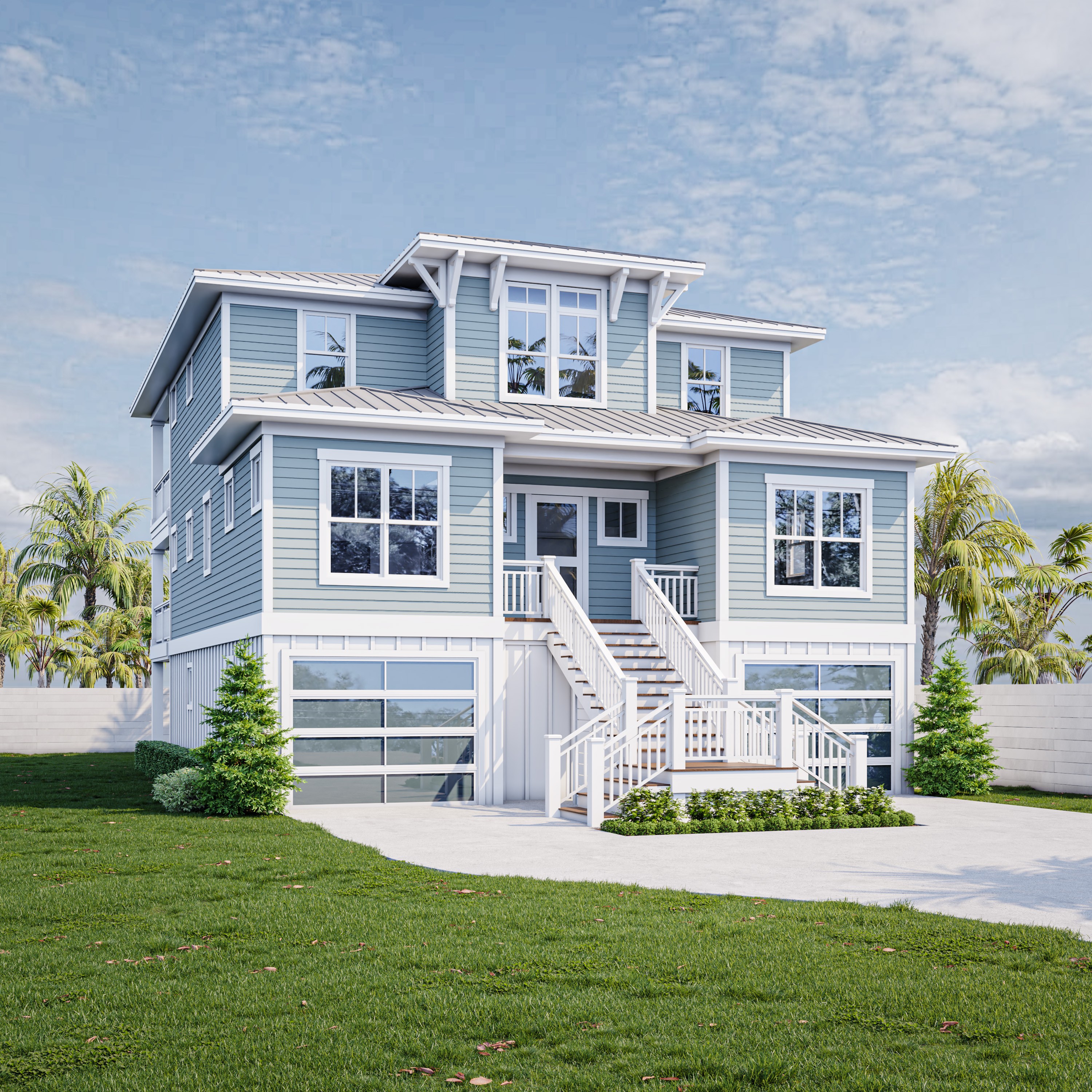
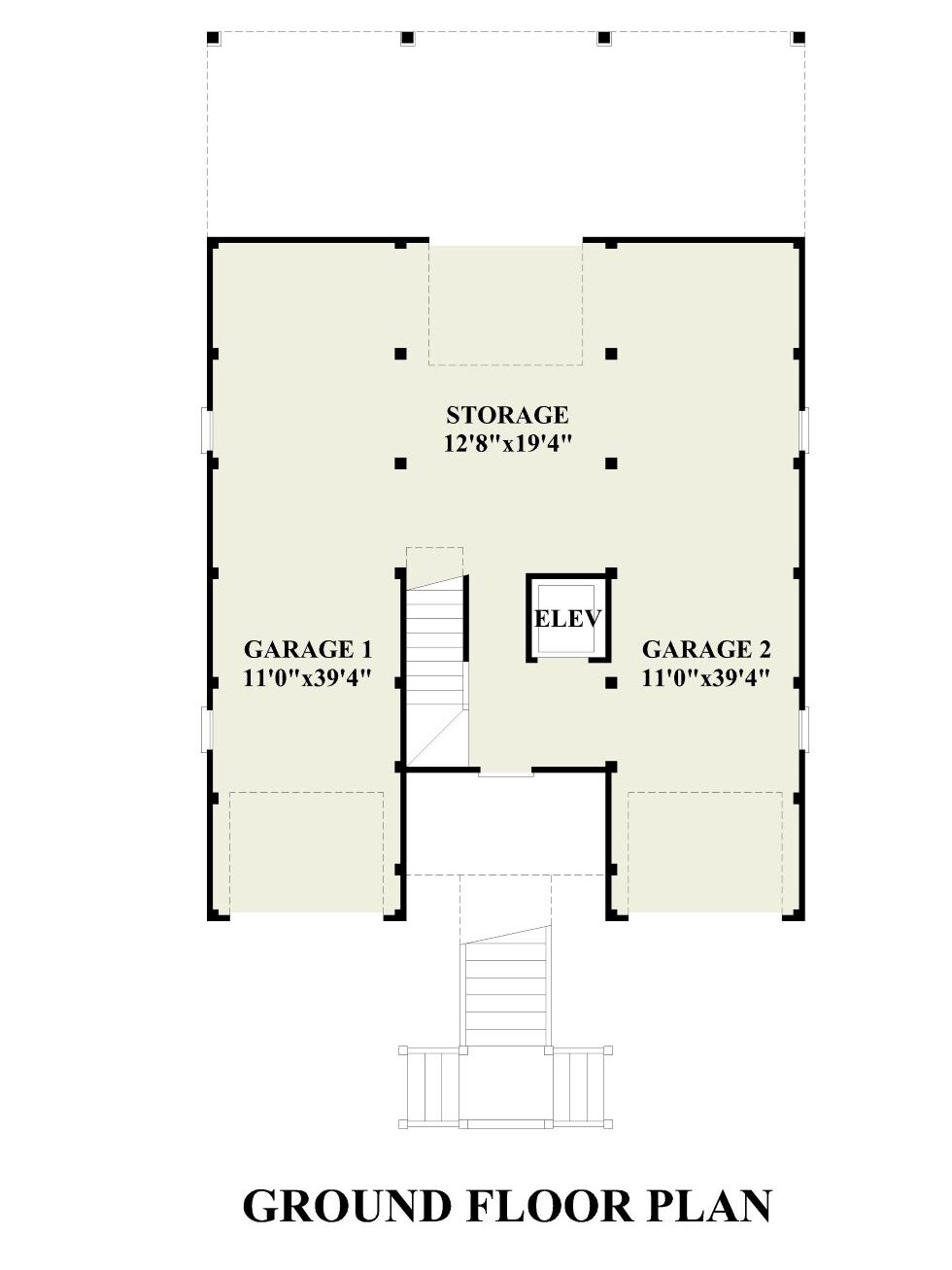
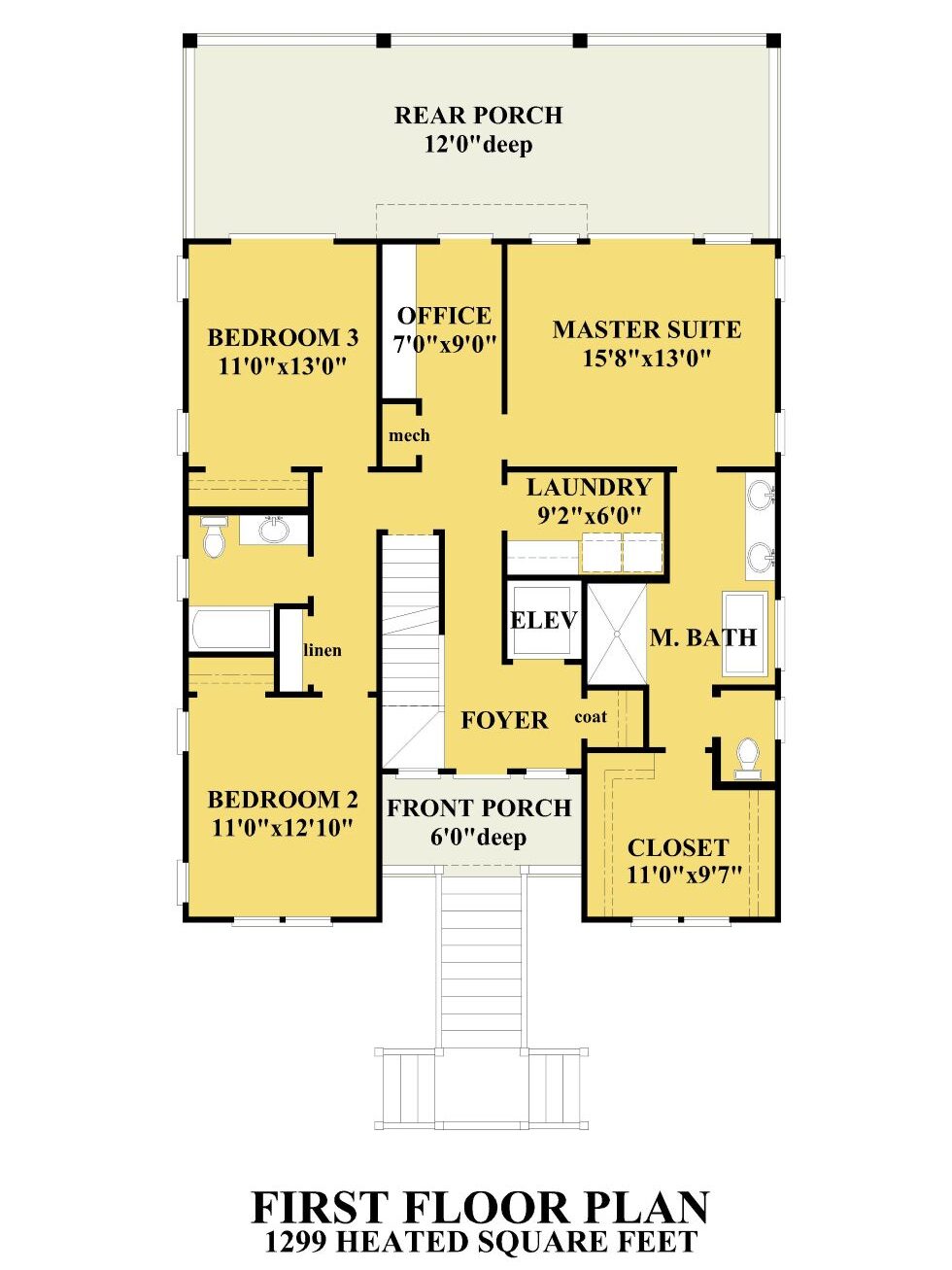
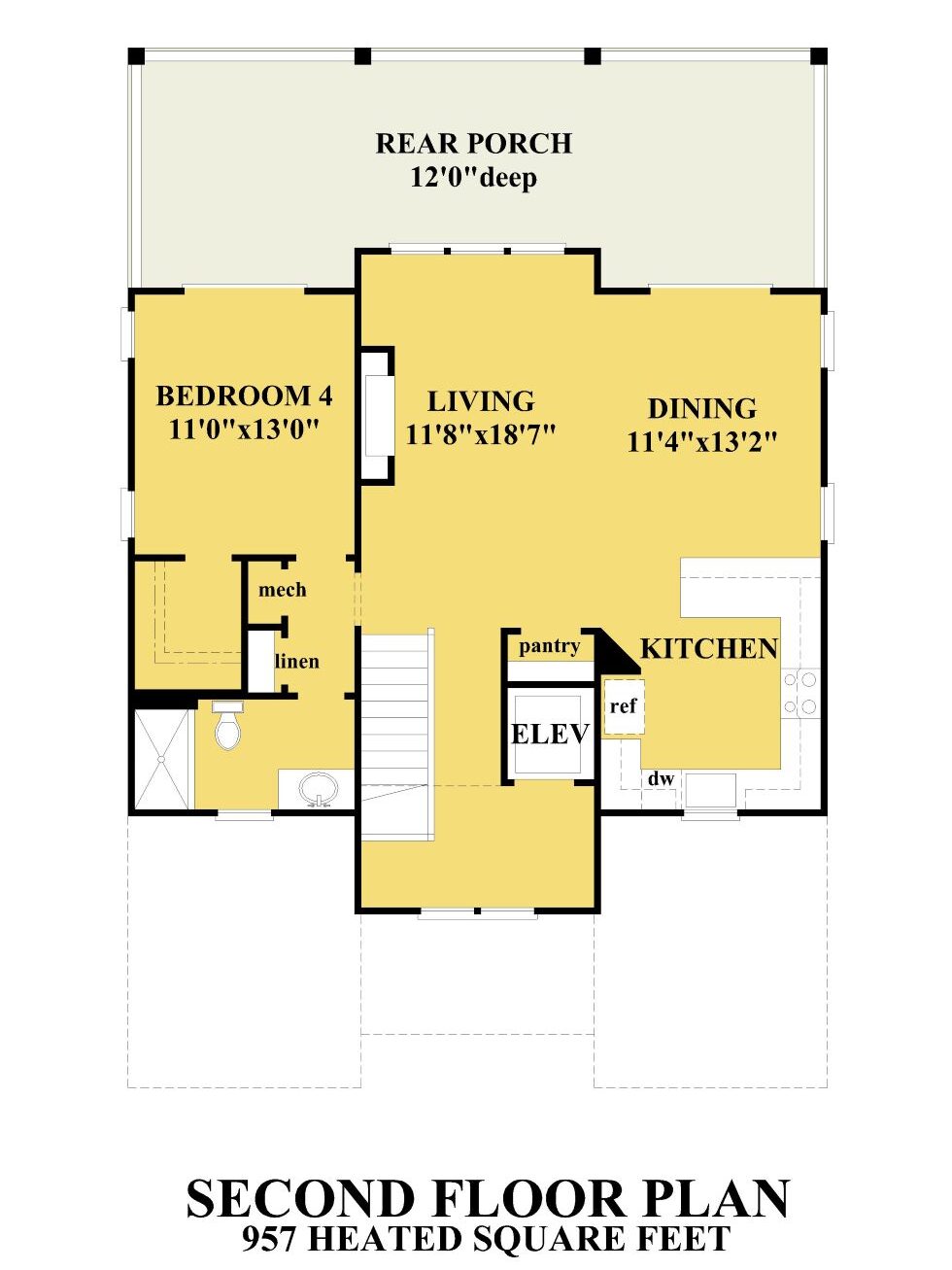
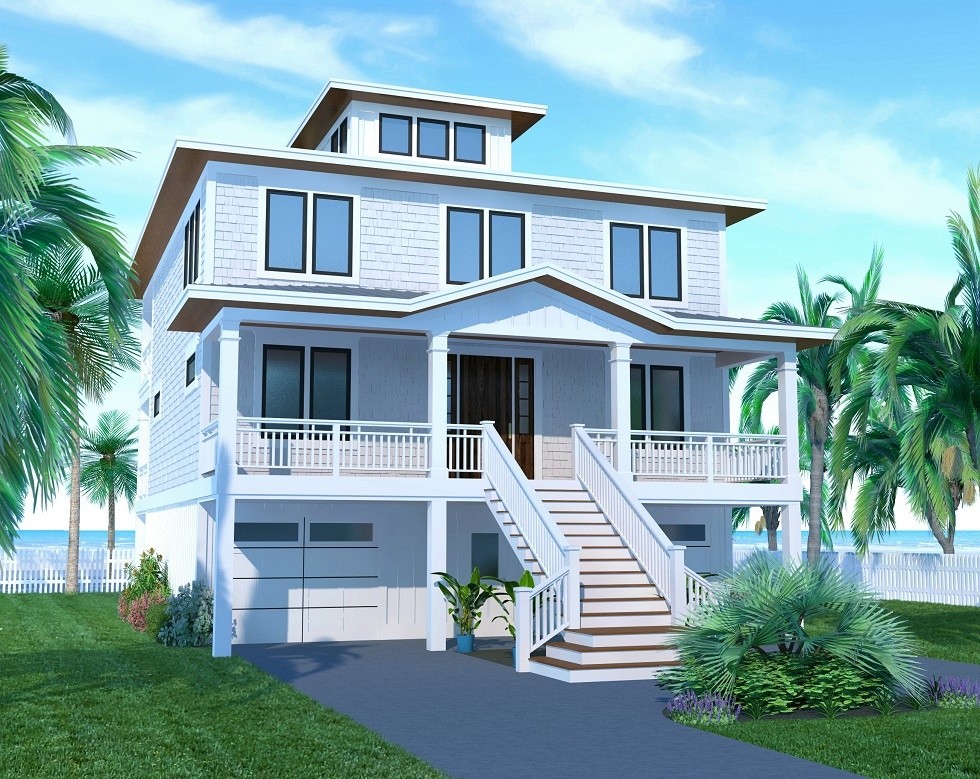
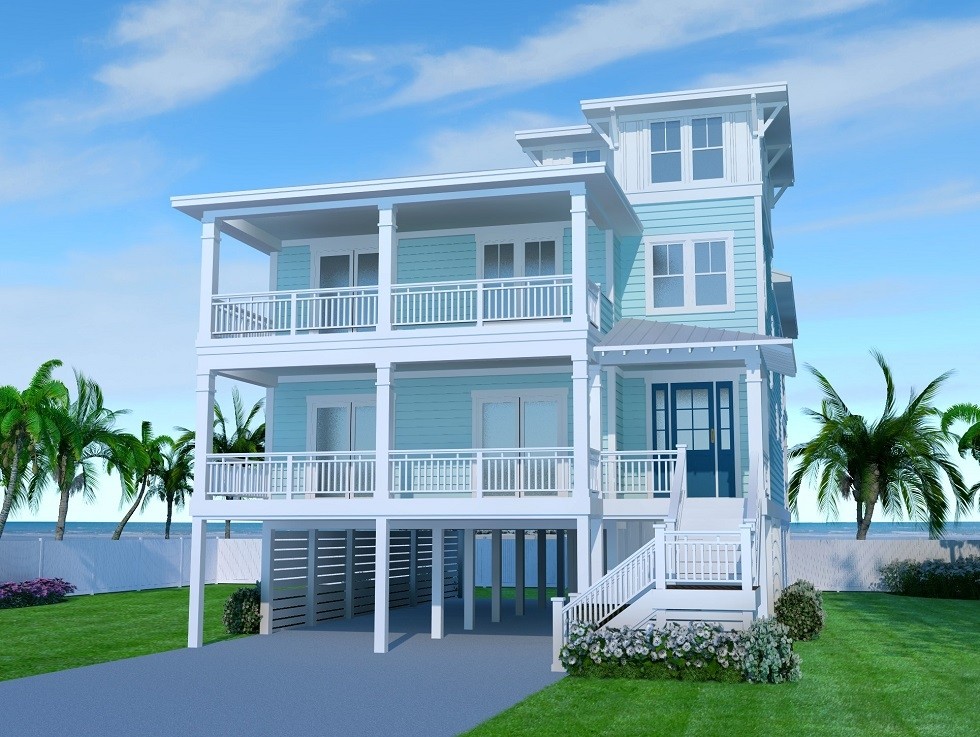
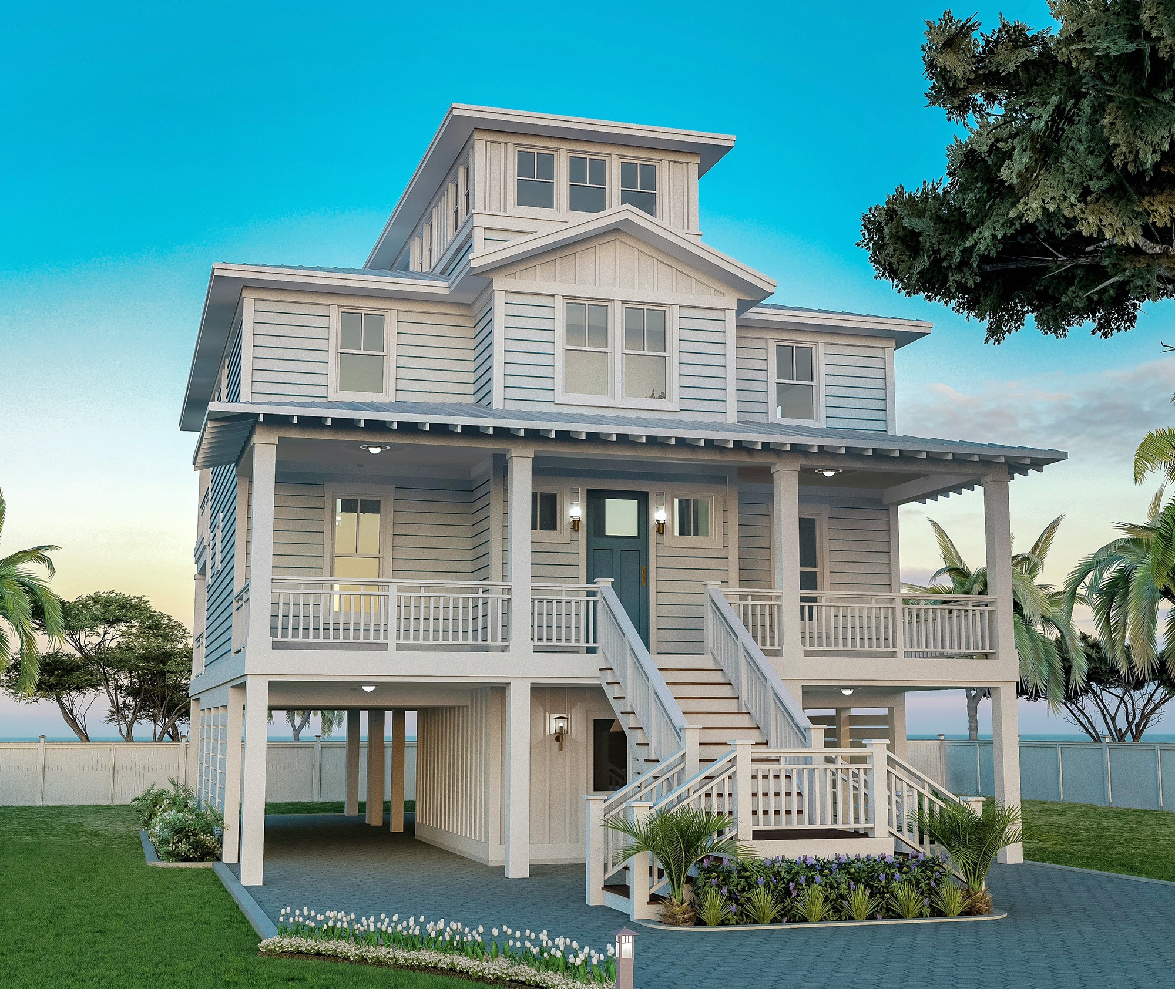
Reviews for the product - White Marsh(Back to product)