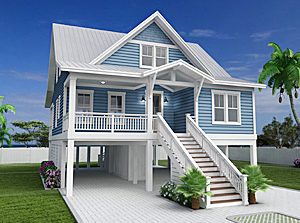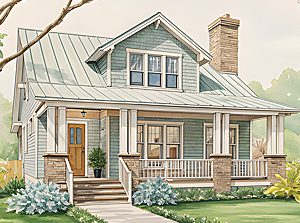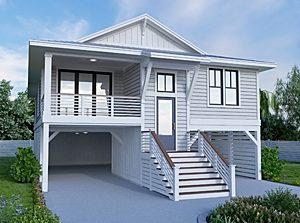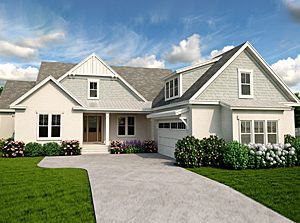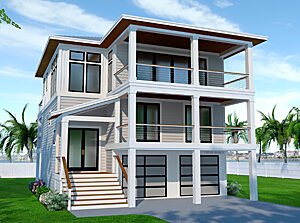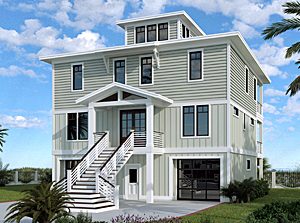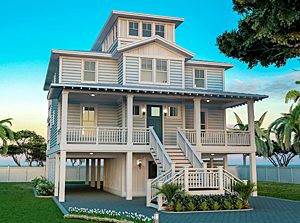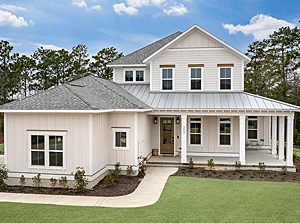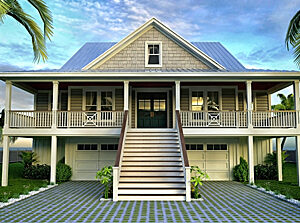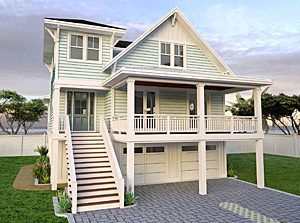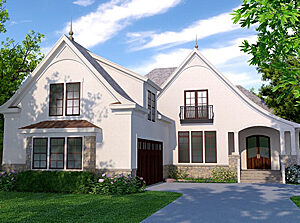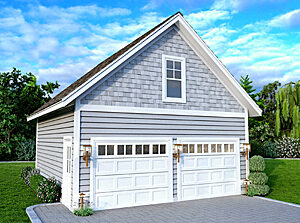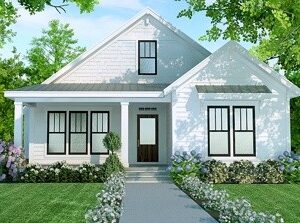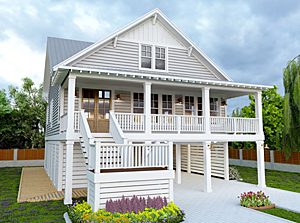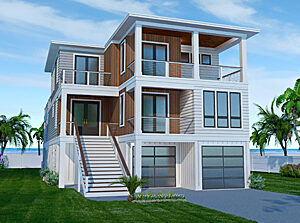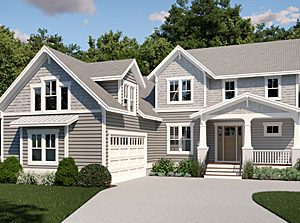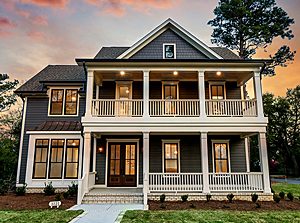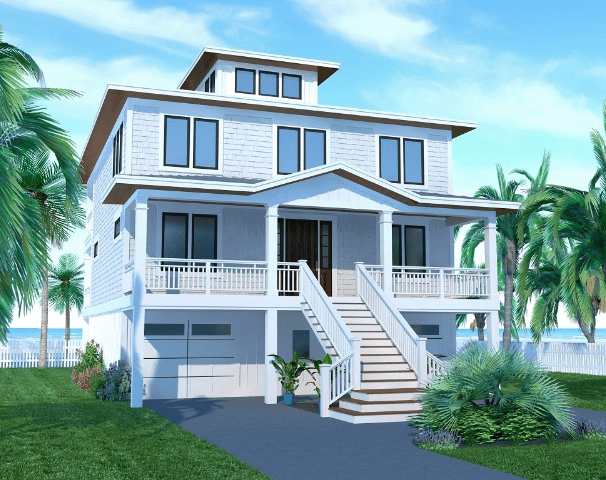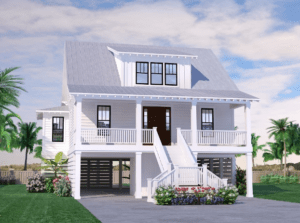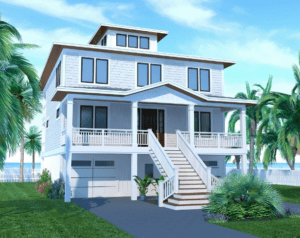When it comes to designing your dream beach house, maximizing your coastal views should be at the top of your priority list.
To accomplish this goal, most homeowners choose between these two popular options, traditional coastal house plans and reverse house plans.
Each one maximizes your coastal views, but do so in very different ways. In this article, we’ll explore the differences between these two types of house plans so you can choose what’s right for you.
Traditional House Plans
All traditional house plans have very similar and consistent layouts with the main living area on the first level and the upper floors containing bedrooms, bathrooms, etc.
Of course, with any traditional coastal home, you can find many with wrap-around porches and decks, open-concept living areas, large expansive windows, and brilliant views.
Traditional homes are especially great for houses with direct beach access, as you can easily go from your main living area to the beach in seconds.
Some other advantages of traditional house plans are that the floor plans are intuitive and easy to navigate and they have great resale value because they are appealing to a broader audience of home buyers.
A great example of a traditional house plan is our Bogue Sound house plan which is one of our best-selling traditional house plans.
Reverse House Plans
The goal of a reverse house plan is to maximize views from your main living areas by having them located on the upper floors and the bedrooms on the lower floors.
This is based on the idea that people spend most of their time in the main living areas of their house, so why not make the most of that space by giving it the best view possible?
Along with amazing views, there are many other advantages of a reverse house plan such as increased privacy in the bedrooms with them being secluded on lower floors and a modern/luxurious feel.
With that being said, reverse house plans are not for those who aren’t a fan of stairs and who are used to a conventional home layout. But that is all in the price you pay for having the best view on the block!
A great example of a reverse house plan is our Bay Island house plan.
Key Differences Between Reverse and Traditional House Plans
- Layout: Traditional plans have living areas on the ground floor and bedrooms upstairs, while reverse plans flip this arrangement to prioritize views and privacy.
- Accessibility: Traditional plans are often easier to navigate for those with mobility concerns, whereas reverse plans might require additional features like elevators.
- Aesthetics: Reverse plans can offer more striking exterior designs and better first impressions due to elevated living spaces.
- Cost: Reverse plans might involve higher construction and maintenance costs due to their unique structural requirements.
The #1 Thing Every Coastal House Plan Should Have
Whether you choose a traditional or reverse house plan, it’s crucial to understand that maximizing views and embracing outdoor spaces is your top priority for coastal living.
Coastal homes often feature wrap-around porches, expansive decks on multiple levels, open-concept living spaces, and large windows to invite natural light and panoramic views.
When comparing traditional and reverse house plans, both aim to enhance these coastal living priorities but approach them differently. A well-designed coastal house plan will incorporate these essential features while offering varied floor layout designs to suit different preferences.
At SDC House Plans, we specialize in optimizing your spaces to fully embrace the coastal lifestyle. If you have any questions about our house plan styles, floor plan modifications, or questions about house plans in general, contact us and we would be happy to help!



