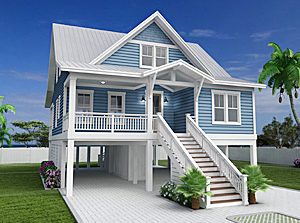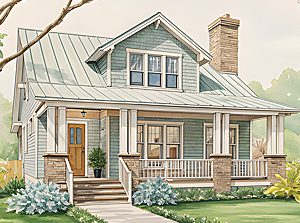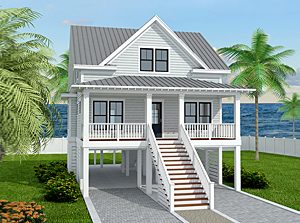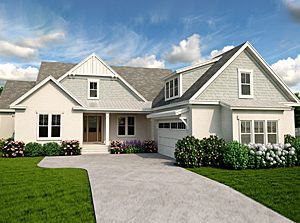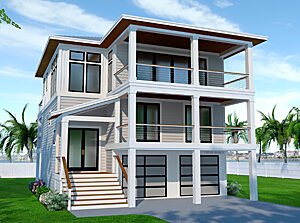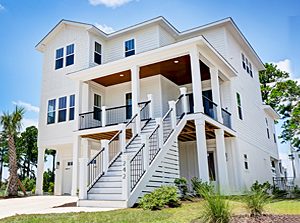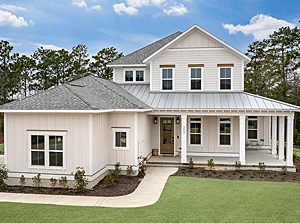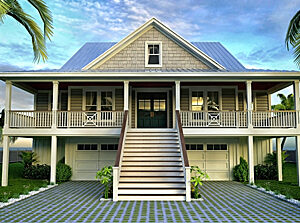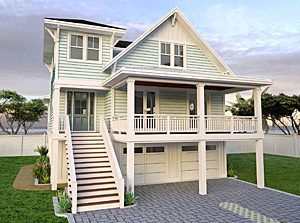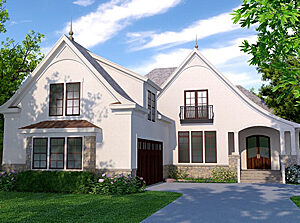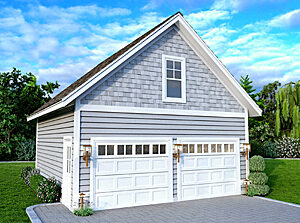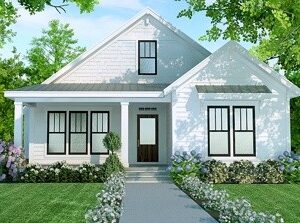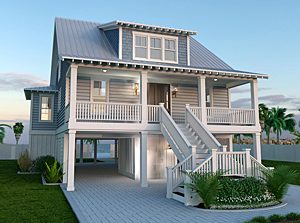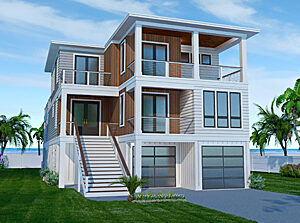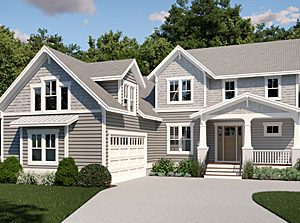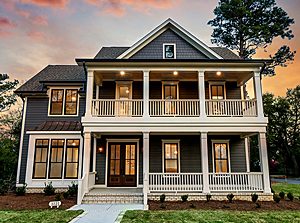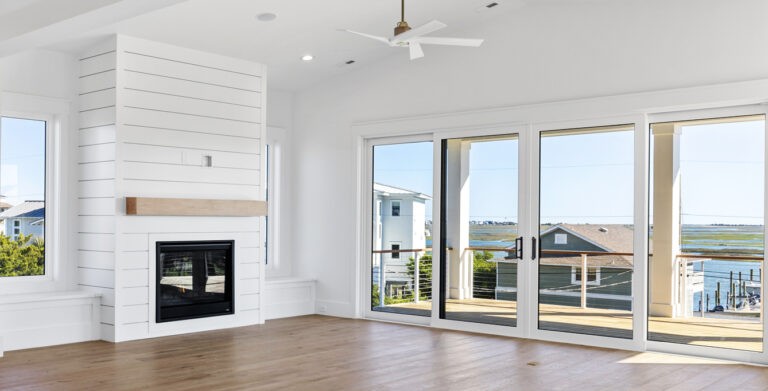Reverse floor plans, where the living area is located on the higher level and bedrooms are downstairs, have been growing in popularity–and for good reason.
This innovative idea has challenged the traditional layout of homes. It’s all about maximizing views, enhancing privacy, and creating a distinctive living experience that makes us fall in love with reverse floor plans.
So what’s to love about this unconventional living arrangement in homes? Keep reading to find out!
The Rising Popularity of Reverse Living Floor Plans
Reverse living floor plans are gaining popularity in architecture, particularly in Australia. This unique design trend turns traditional one-story homes upside down by placing main communal spaces on the top level, such as kitchens and dining rooms.
This innovative layout maximizes the stunning views from the living room and takes full advantage of natural light. The outcome is a dwelling that looks attractive, airy, and illuminated.
In contrast to conventional designs where active zones occupy the ground floor, reverse floor plans ensure a more dynamic utilization of space. These upside-down homes offer distinct benefits, such as panoramic ocean or water views and sweeping landscape vistas, right from the open plan living area. These elements are increasingly recognized as hallmarks of good design in modern home construction.
Key Features of Reverse Living Floor Plans
The unique attributes that set reverse living floor plans apart make them an ideal house design. These features, including open-plan living, higher ceilings, and large kitchens on the top floor, have resulted in a growing popularity for these upside-down homes.
Embracing Open-Plan Living
In this reversed layout, communal living spaces such as the dining room and kitchen find their place on the upper level. This arrangement provides sweeping views from your main living areas to impress guests while providing uninterrupted social interaction during gatherings due to its open floor plan nature.
Maximizing Space With Higher Ceilings and Large Kitchens
A key benefit of having the primary living areas upstairs is taking advantage of high ceilings for a spacious feel within your home, which can also help you frame gorgeous views. Larger kitchens become focal points in this setup, perfect for hosting special occasions where everyone naturally gathers around food. This home design also allows the host to interact more with their guests rather than being confined to the kitchen.
The Advantages of Upside-Down Homes
With reverse living floor plans, often referred to as upside-down homes, homeowners can enjoy numerous benefits that traditional house designs may not offer. These advantages include enhanced views and increased privacy.
Savoring Panoramic Views From Your Living Room
In a typical home design, the main living space is on the ground level with limited view opportunities. However, in an upside-down home where your primary communal area is on the top floor, you have access to gorgeous water views or breathtaking landscapes right from your living room.
Maintaining Privacy With Ground-Level Bedrooms
In a reverse floor plan, bedrooms are generally on the ground floor. By keeping bedrooms away from social spaces such as large kitchens and dining rooms, where social gatherings typically take place, homeowners benefit from added layers of privacy while ensuring quieter sleep environments due to distance and insulation between floors.
This innovative design approach challenges conventional one-story homes by maximizing every square foot for optimal enjoyment without compromising comfort, privacy, or functionality.
Addressing Reverse Living Challenges
For all their benefits, reverse living floor plans aren’t without their challenges. The primary ones revolve around accessibility and energy efficiency.
Tackling Accessibility Issues in Upside-Down Homes
Moving the main living spaces to the top floor can pose issues for those with mobility limitations, as it requires frequent use of stairs, so this isn’t an ideal house design for everyone.
However, you can still take advantage of reverse floor plans even if you live with a mobility challenge or plan for one in the future. For instance, consider integrating features like stair lifts, elevators, or ramp access into your home’s layout.
Such additions ensure that everyone can comfortably navigate the space reverse living provides regardless of physical capabilities.
Promoting Energy Efficiency
In some climates, having communal living spaces upstairs could lead to increased heating and cooling costs due to heat naturally rising upwards from ground-level rooms, such as bedrooms on lower floors.
However, strategic insulation techniques coupled with smart window placement can help manage these concerns effectively. In addition, smart thermostats and HVAC systems allow homeowners to heat and cool their homes efficiently, regardless of design.
You might also consider exploring renewable energy options like solar panels or geothermal systems, which could offset any potential increase in utility bills resulting from a reversed floor plan design.
Future Trends in Reverse Living Designs
The concept of reverse living floor plans isn’t going anywhere. As cities become more crowded, the need for personal space and privacy grows. This design trend offers an innovative solution to these challenges.
We expect to see even more creativity infused into upside-down homes in future designs. For example, there could be increased incorporation of smart technology that enhances accessibility between floors or energy-efficient features that capitalize on the unique layout.
This architectural approach holds potential for worldwide adoption, especially in regions with stunning landscapes or ocean views where homeowners can fully benefit from having their main living spaces positioned for panoramic views and impressive entertaining areas.
This revolutionary home design method continues to redefine traditional norms about house layouts and how we interact within our domestic environments. The versatility and practicality of reverse living designs position them as a promising contender in global housing trends.
Explore Your Home Design Options
Reverse living floor plans have taken the world of home design by storm, and it’s easy to see why. At SDC House Plans, our collection features a variety of innovative blueprints that embrace this trend. If you’re ready to experience the unique charm and functionality of reverse floor plans for yourself, we invite you to explore our collection today!



