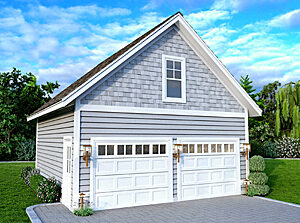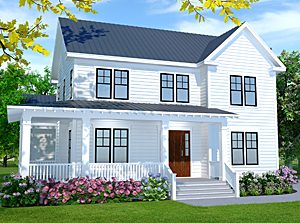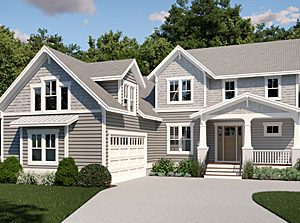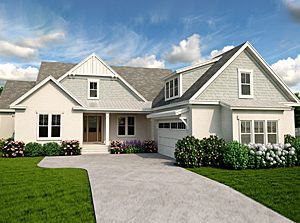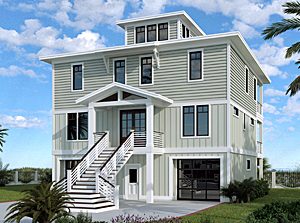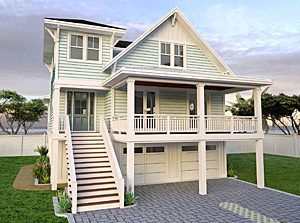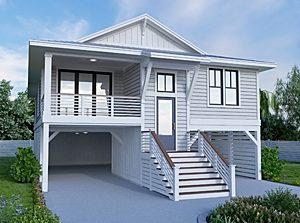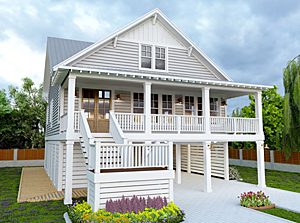WHAT’S INCLUDED:
Floor Plans
The floor plans will have call outs for door and window sizes, the come fully dimensioned and notations for specific items such as ceiling treatments and stair information. Typically we indicate floor and ceiling framing above on the floor plans. Floor plans at 1/4″ = 1′-0″.
Exterior Elevations
Elevations depict the exterior of the house and include information such as siding and roof materials. Floor heights are noted and dimensioned along with the head heights for windows. Exterior elevations at 1/4″ = 1′-0″.
Roof Plans
This plan provides a plan view of the roof and includes information such as roof pitch, overhang dimensions and rafter bearing heights. Roof plans at 1/4″ = 1′-0″.
Building Sections & Details
Typically we provide a cross section of the entire house at 1/4″ = 1′-0″. Additional details include a typical wall section, porch section and any specific details such as gable brackets or pergola if applicable.
Foundation Plan
For crawl space, we include pier locations, floor system sized and direction, girder sized, crawl space door located. We typically show crawl space as encapsulated so no vents will be indicated on the plan. For slab foundations, we locate plumbing fixtures and denote any required step downs from the main slab to the garage and porches. Foundation plans at 1/4″ = 1′-0″.
Electrical Plans
We locate all light fixtures, switches, smoke detectors, ceiling fans and bath exhaust fans along with associated wiring. Electrical plans at 1/4″ = 1′-0″.
General Specifications Sheet
A list of structural information that pertains to the home that follows the current building code. As with all of our stock plans, we recommend working with a local structural engineer to address the sizing of beams and any other pertinent structural issues.
WHAT’S NOT INCLUDED:
Engineering
We provide schematic structural information that we recommend is reviewed by a structural engineer that is licensed in your state.
Materials List
A detailed list of construction materials that will be used in the construction of your new home. Your contractor is responsible for formulating this list.



