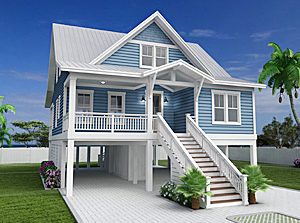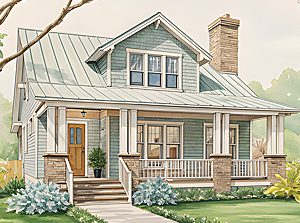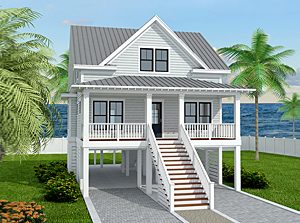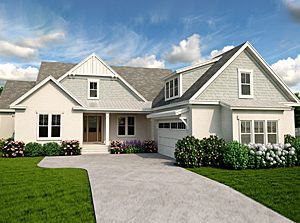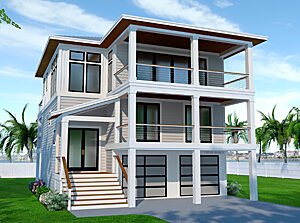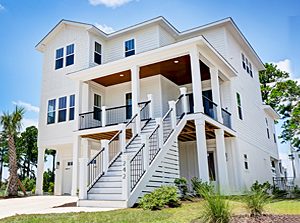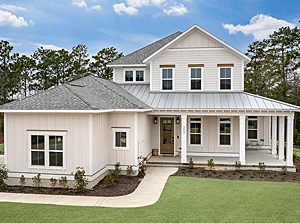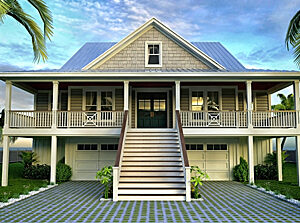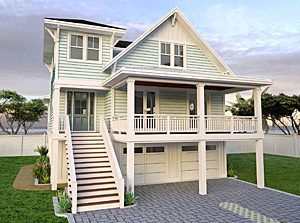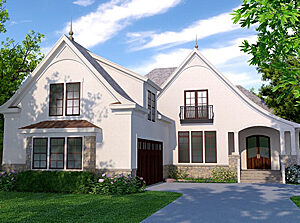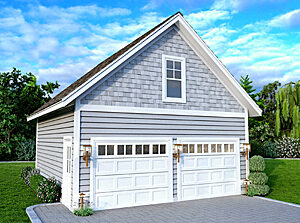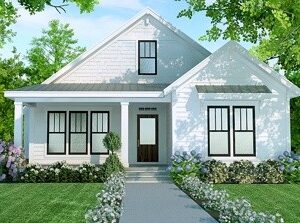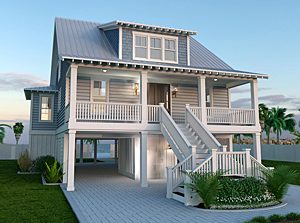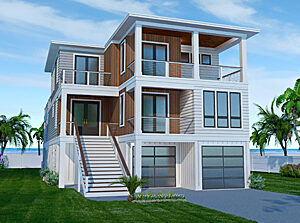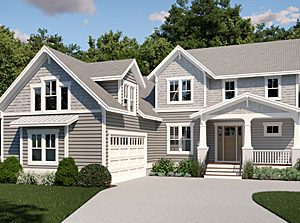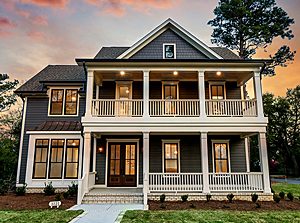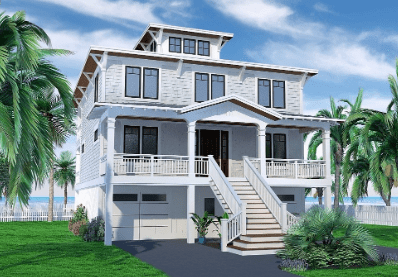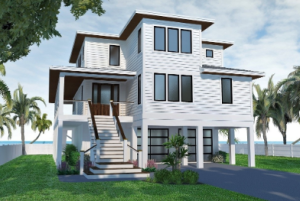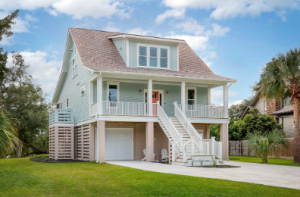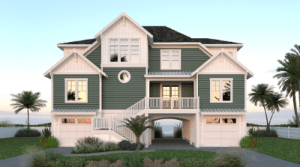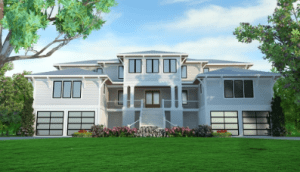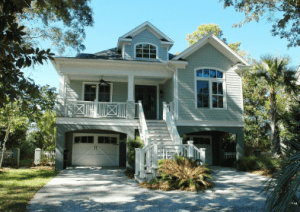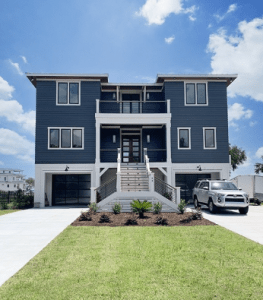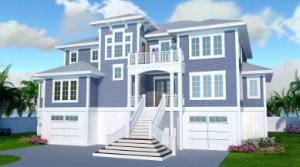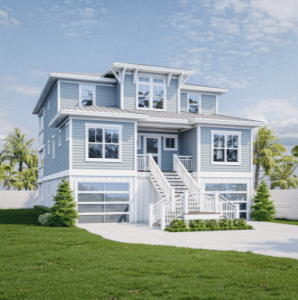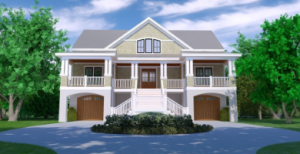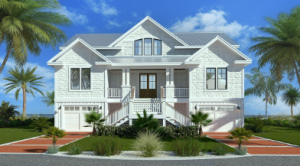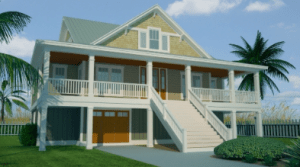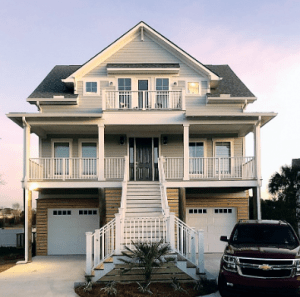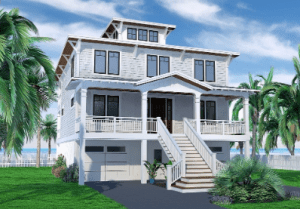There’s nothing more exciting than dreaming up a breathtaking design for your beach property. When it comes to crafting beach home plans, the key is striking the perfect balance between functionality and aesthetics. We’ve selected 13 of our most extraordinary coastal home designs, each one equally breathtaking and functional.
Island Drive
Boasting a coastal contemporary style, our 3001-square-foot Island Drive is an excellent choice for mid-sized families. Some of the most desirable features of this four-bedroom home include:
- Spacious, open-concept kitchen, dining, and living room
- Separate bar area
- Designated home office space
- Bunk room
- Elevator
- Wrap-around porch
- Well-shaded rear porch
- Two-door garage with extended carports.
Bogue Sound 3
A new-and-improved version of our popular Bogue Sound house plan, Bogue Sound 3 is a little on the smaller side at 2208 square feet. This three-bedroom design is beloved for its:
- His and her’s closets in the master’s suite
- Home office space
- Enlarged pantry
- Cozy second-floor balcony
- Ample parking space
Knotts Island
What is there NOT to love about our Knotts Island house plan?
This magnificent design offers an astounding curb appeal, featuring an inviting ground-floor breezeway. Knotts Island also makes exceptional use of the space, including 5 bedrooms and 3.5 bathrooms across 3085 square feet.
A few other features buyers love about this design include:
- Large open floor plan
- Extra large kitchen
- Rear-facing master’s suite
- Exquisite master’s bath
- Walk-in pantry
- Elevator
South Caswell
By far our largest coastal home design, South Caswell sits at 5261 square feet. One of the most spectacular aspects of this plan is the two-story living room with a second-floor loft overlooking the first-floor main living space. Additionally, the plan includes:
- 5 bedrooms
- 5.5 bathrooms
- A four-dour garage
- Two large ground-level storage areas
- Expansive rear porch and deck space
- A spacious home office
- Dedicated first-floor mudroom
- Elevator
Banks Channel
Designed for maximum functionality, the 2663-square-foot Banks Channel is our best-selling beach house plan. The ground floor includes a two-door garage and a versatile space that can be turned into a playroom, exercise area, or used in a variety of other ways. Buyers can easily customize the four-bedroom plan with extra porch space, a swapped kitchen and dining areas, a simple bedroom and bathroom add-on, and more!
Some other major perks include:
- Extra bedroom on the main floor
- Dramatic two-story foyer
- Space under the rear porch and master suite for a Lanai
Fort Landing
This 3347-square-foot coastal contemporary design is another popular choice for our customers. Fort Landing is perfect for entertaining guests, featuring:
- Expansive rear porches
- Welcoming open-concept floor plan
- Spacious first-floor living room
- Large second-floor gathering space
- Wet bar
South Channel
Measuring at a whopping 4575 square feet, South Channel is a luxurious design for buyers looking for more space to spread out. The three-story home includes:
- 4 bedrooms
- 4.5 bathrooms
- Main floor master suite
- His and her’s master bathrooms
- Extra second-floor gathering area
- Walk-in pantry
- Butler’s pantry
- FROG/bonus room
- Lots of windows for natural light
White Marsh
A simple yet stunning reverse floor plan design, our 2256-square-foot White March house plan offers a unique beachy charm for small families. The three-bedroom home features:
- A first-floor home office
- Rear porch access from the master suite
- Open floor plan
- Expansive kitchen
- Spectacular rear views
- Elevator
Quail Run
Another massive beach house plan, the 4458-square-foot Quail Run makes for an exquisite permanent family home or vacation destination for larger families who require lots of space.
The house plan includes:
- 5 bedrooms
- 3.5 bathrooms
- Home office
- Elevator
- Walk-in pantry
- Exercise room
- Ground-level recreation space
- Generous front and rear porches
Cape Island
Merging remarkable luxury and exceptional functionality, Cape Island is a definite crowd-pleaser—all 3877 square feet of it!
Cape Island’s most impressive features include:
- Extravagant main living floor
- Generous kitchen area
- Spacious ground-floor mudroom
- Optional ground-floor half bathroom
- Luxurious master bathroom (with free-standing tub and shower)
- Fabulous walk-in closet with a dressing island and window bench
- Substantial rear deck and patio spaces
- Walk-in pantry
- Dedicated home office
Brunswick Cove 2
A simple but delightful coastal home design, Brunswick Cove 2 is an enticing option for mid-sized families.
Designed for optimal space utilization, the 3105-square-foot home includes a comfortable master and guest suite, kitchen, separate dining room, laundry room, and living room on the first floor. Then, heading up to the second floor, you find two more bedrooms and an extra gathering space for peak entertainment.
Topsail Sound
Another popular choice for our customers, Topsail Sound is a charming design both inside and out. The home plan boasts ample porch space, feeling almost like an extension of the second-floor main living space and first-floor bedroom.
Topsail Sound’s most notable features include:
- 3 bedrooms
- 2.5 bathrooms
- Home office
- Wet bar
- Walk-in pantry
- Two-door garage/carport
- Front-facing second-floor balcony
Bay Island 2
One of our only four-story plans, Bay Island 2 captures that one-of-a-kind coastal seaside aesthetic with a traditional coastal exterior.
In addition to 4 spacious bedrooms and 3 bathrooms, the 2589-square-foot design features:
- A reverse floor plan
- Spacious two-door garage
- Versatile space for dining room, office, or fifth bedroom
- Large second-floor living room
- Dedicated home office
- Walk-in pantry
- Cozy 12’ by 23’2” cupola
- Small third-floor balcony
Your Coastal Paradise Awaits!
These 13 designs represent more than just house plans—they’re canvases for your coastal lifestyle. Whether you’re seeking a cozy retreat or an expansive entertainment hub, we’ve created a blueprint for every dream.
Ready to turn your coastal dream into reality? Browse our full collection of coastal home plans and start your journey home.
Read More:
- Maximizing Water Views: Front and Rear View House Plans for Scenic Living
- How Many Bedrooms Do I Need? Choosing the Right Size Vacation Home Plan
- 16 Best Beach House Plans Under 2,000 Sq. Ft.
- Reverse House Plans vs. Traditional House Plans: Which is Right for You?
- 11 Features to Add to Your Beach House Plan



