You are reviewing the product - Beachwood Cottage
Beachwood Cottage
The craftsman details make the large front porch on this house plan an inviting feature on this family home. The rear located garage creates privacy for the rear yard, great for a pool.
| SQ FT | 3905 |
|---|---|
| Foot Print | 60'-8" x 92'-4" |
| Stories | 2 |
| Bedrooms | 4 |
| Bathrooms | 4.5 |
| First Floor Ceiling Height | 10' |
| Second Floor Ceiling Height | 9' |
| House Width | 60' 8" |
| House Depth | 92' 4" |
| Height, above ground floor slab | N/A |
| Foundation | Slab |
| Garage | Side Load |
| Exterior Wall Thickness | 2×4 |
| Master Suite on main floor | YES |
| His & Hers Closets | YES |
| Walk In Pantry | YES |
| Office/Study | YES |
| Elevator | NO |
| FROG/Bonus Room | YES |
| Reverse Floor Plan | NO |
| Butler's Pantry | YES |
| Media Rooms | NO |
| Exercise Room | NO |
| Wet Bar | NO |
Similar House Plans
-
3684 sqft
4 bedrooms | 3.5 bathrooms
From $2.100.00
-
2710 sqft
3 bedrooms | 2.5 bathrooms
From $1.750.00
-
2688 sqft
3 bedrooms | 3.5 bathrooms
From $1.750.00




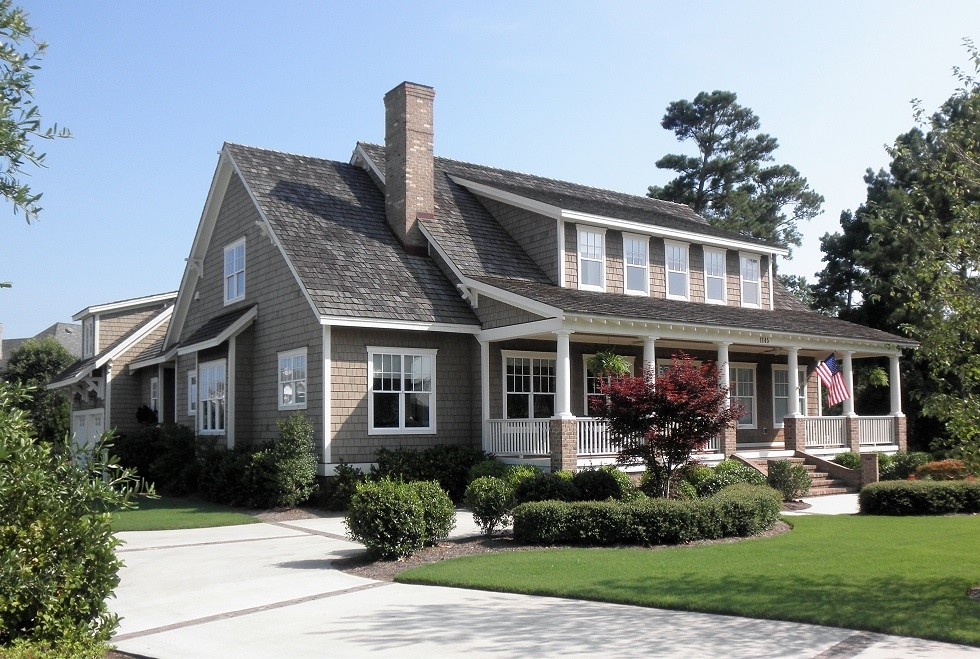
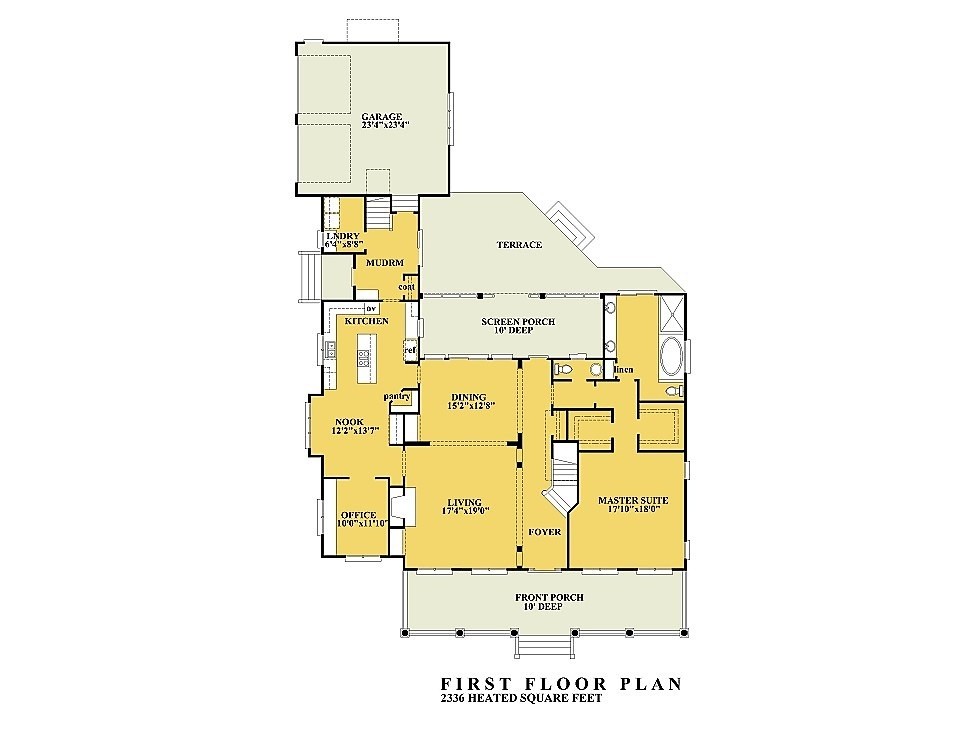

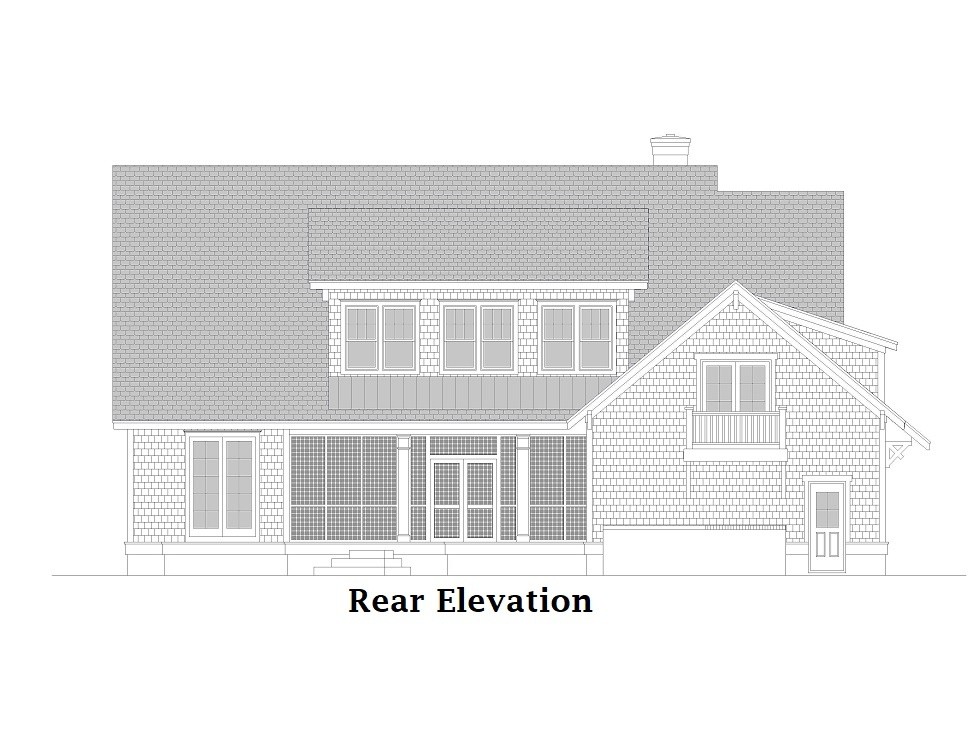
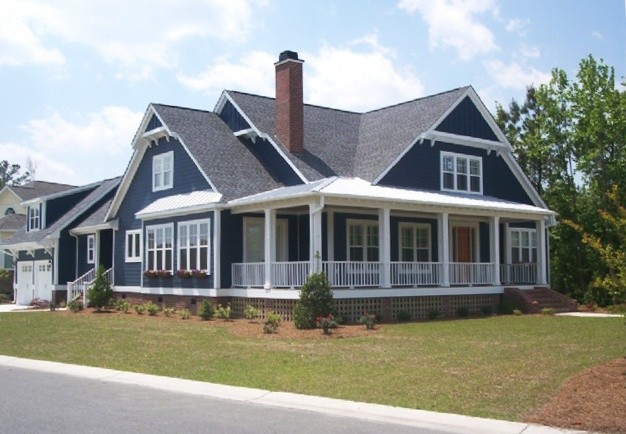
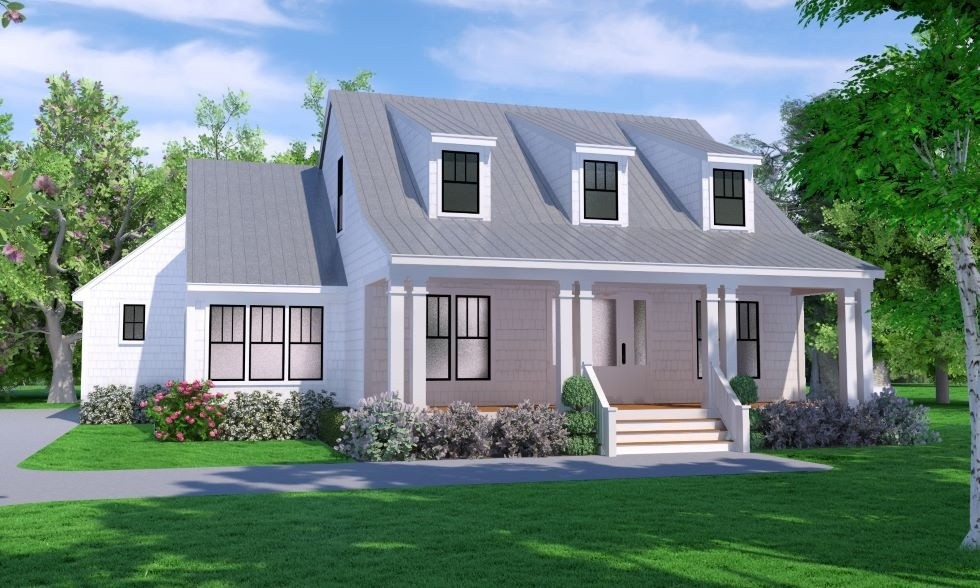
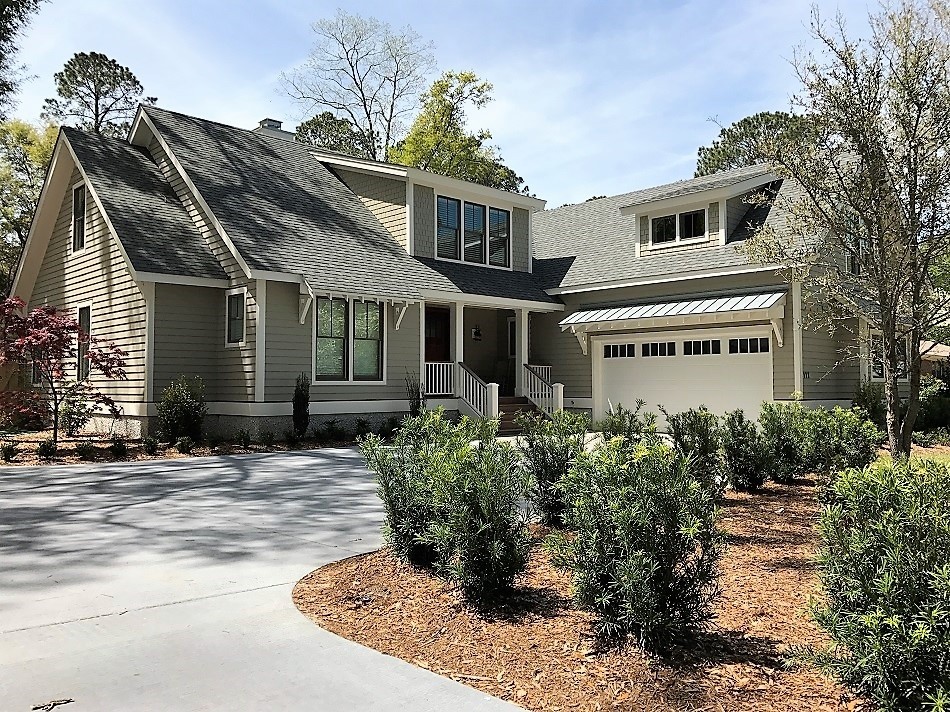
Reviews for the product - Beachwood Cottage(Back to product)