You are reviewing the product - Creekview Cottage
Creekview Cottage
Craftsman influences in this three bedroom plan with Master Suite down. Features include an outdoor shower off the laundry, second floor gathering room, master bath with doorless shower and large screened porch accessed via a 16′ x 8′ bi-parting sliding door.
| SQ FT | 2487 |
|---|---|
| Foot Print | 65'-2" x 73'-6" |
| Stories | 2 |
| Bedrooms | 3 |
| Bathrooms | 2.5 |
| First Floor Ceiling Height | 10' |
| Second Floor Ceiling Height | 9' |
| House Width | 65' 2" |
| House Depth | 73' 6" |
| Height, above ground floor slab | N/A |
| Foundation | Crawl Space |
| Garage | Coutyard Load |
| Exterior Wall Thickness | 2×4 |
| Master Suite on main floor | YES |
| His & Hers Closets | NO |
| Walk In Pantry | YES |
| Office/Study | NO |
| Elevator | NO |
| FROG/Bonus Room | NO |
| Reverse Floor Plan | NO |
| Butler's Pantry | NO |
| Media Rooms | NO |
| Exercise Room | NO |
| Wet Bar | NO |
Similar House Plans
-
3471 sqft
4 bedrooms | 4 bathrooms
From $1.750.00
-
2688 sqft
3 bedrooms | 3.5 bathrooms
From $1.750.00
-
2498 sqft
3 bedrooms | 2.5 bathrooms
From $1.750.00
-
2906 sqft
3 bedrooms | 3 bathrooms
From $1.750.00




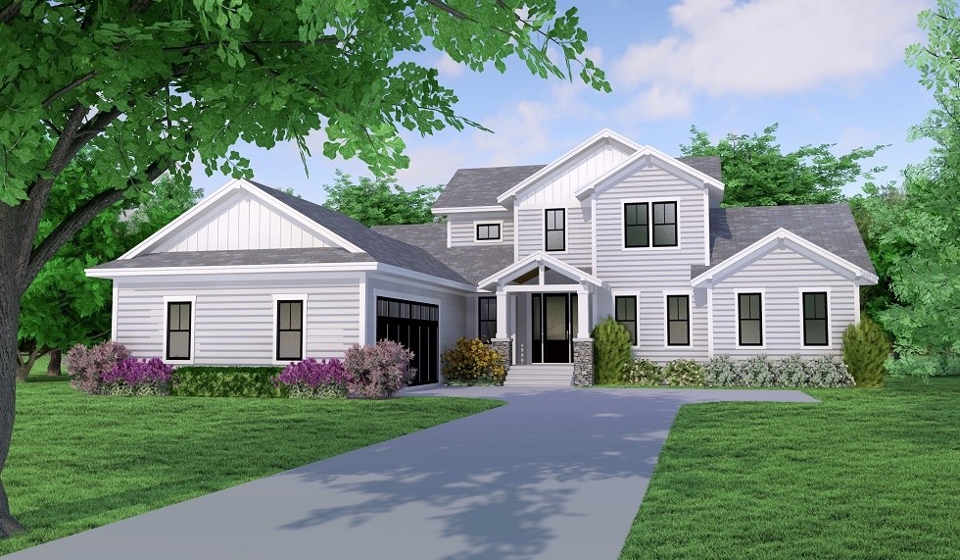
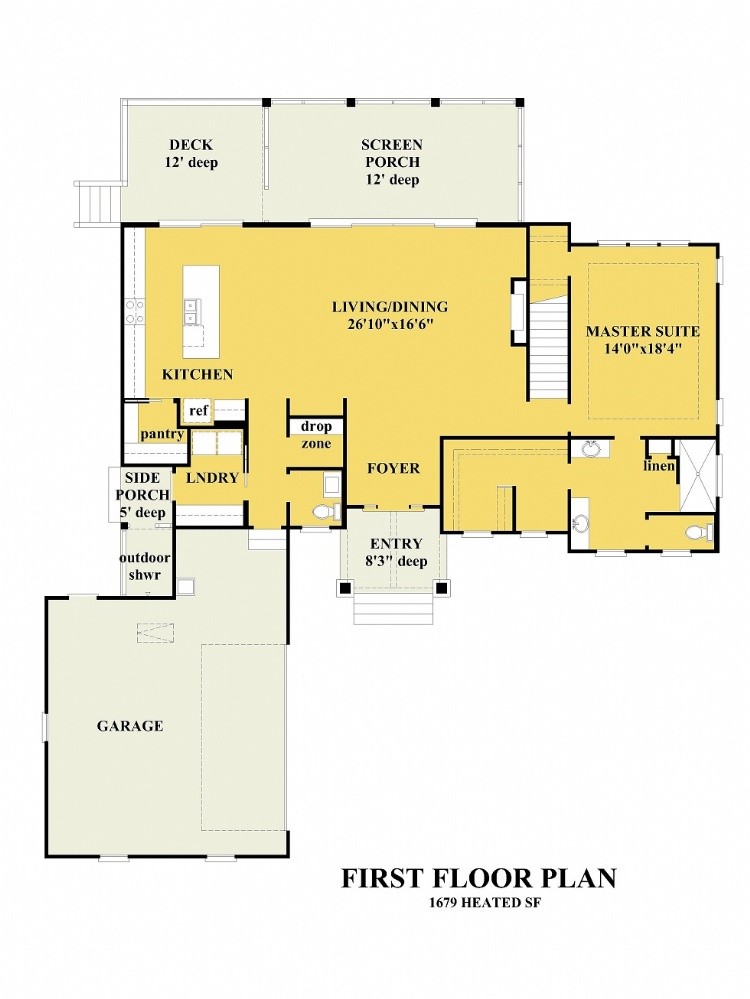
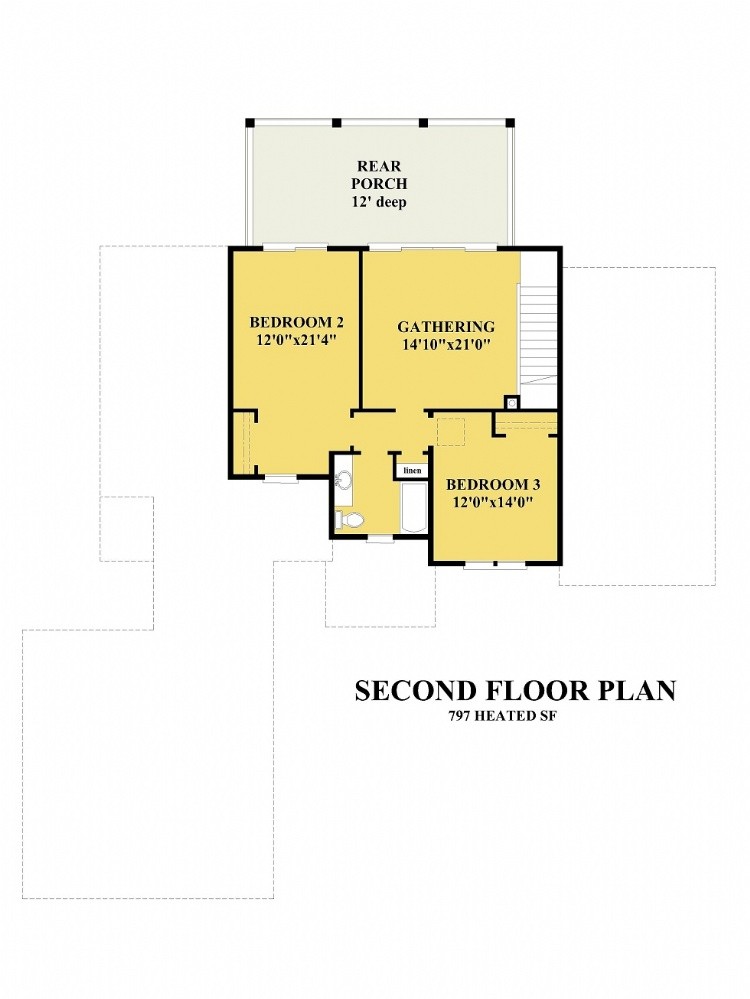
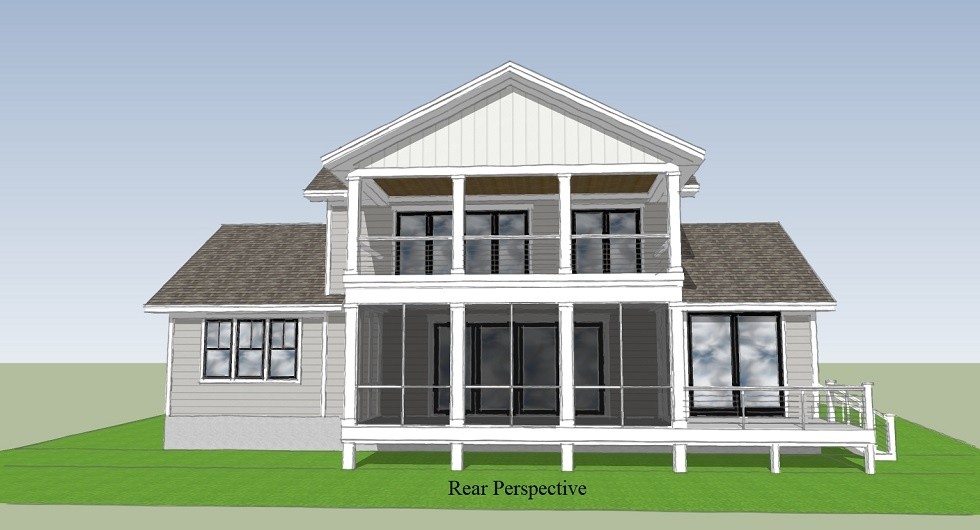
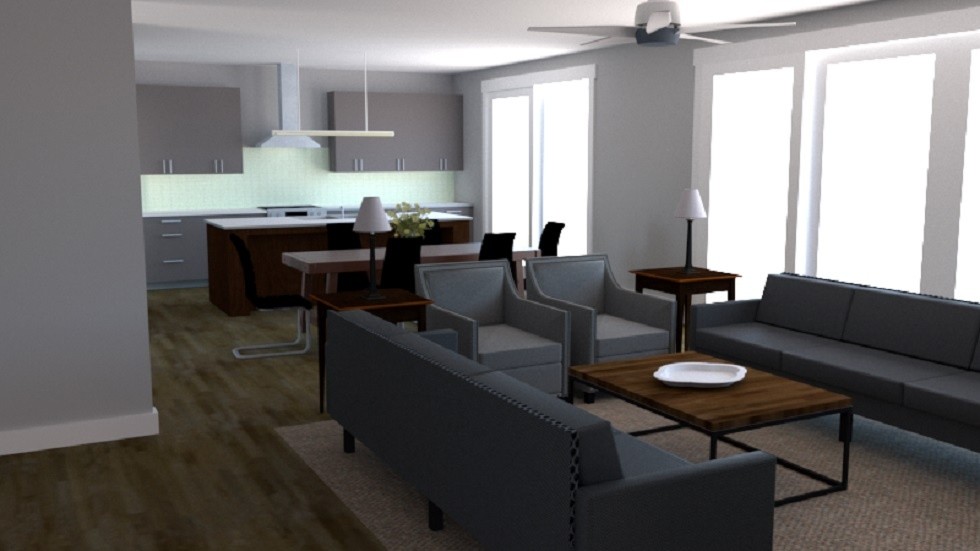
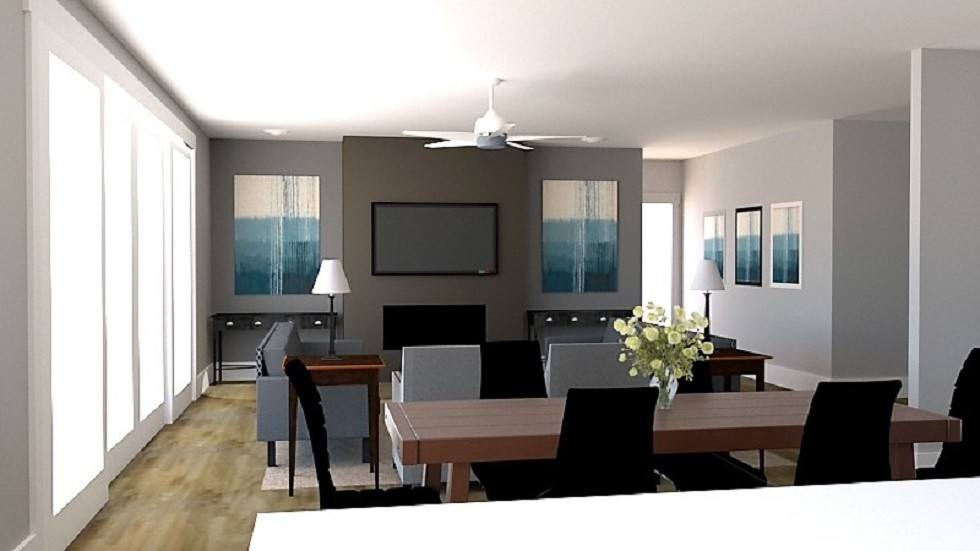
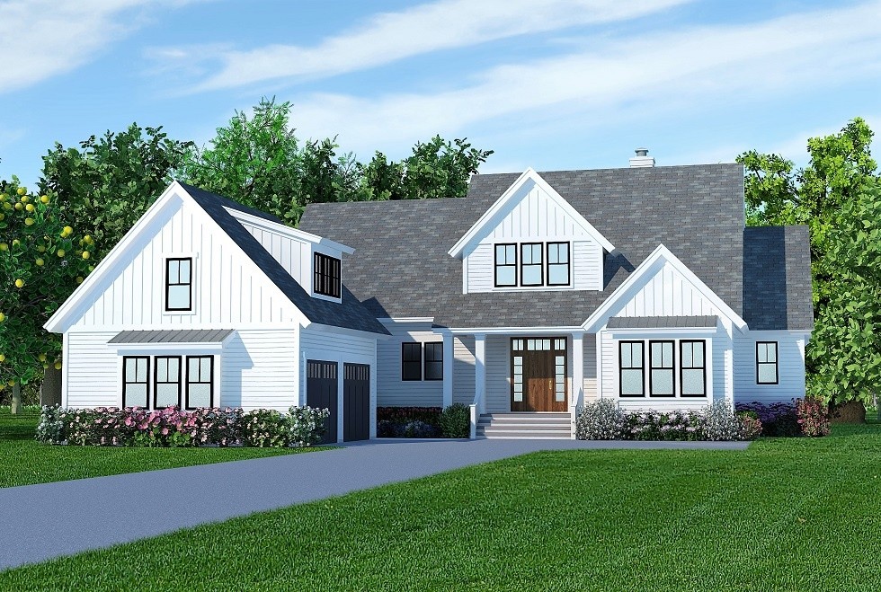
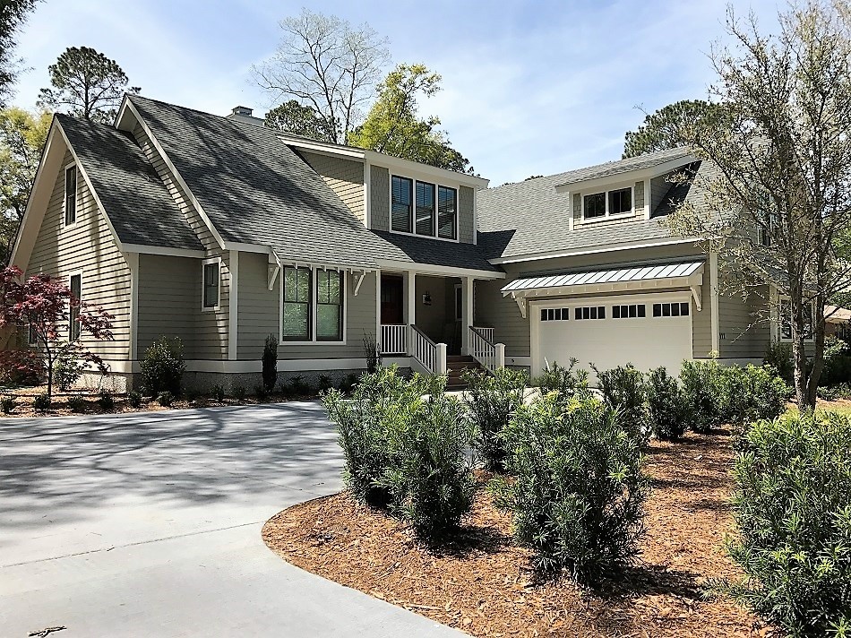
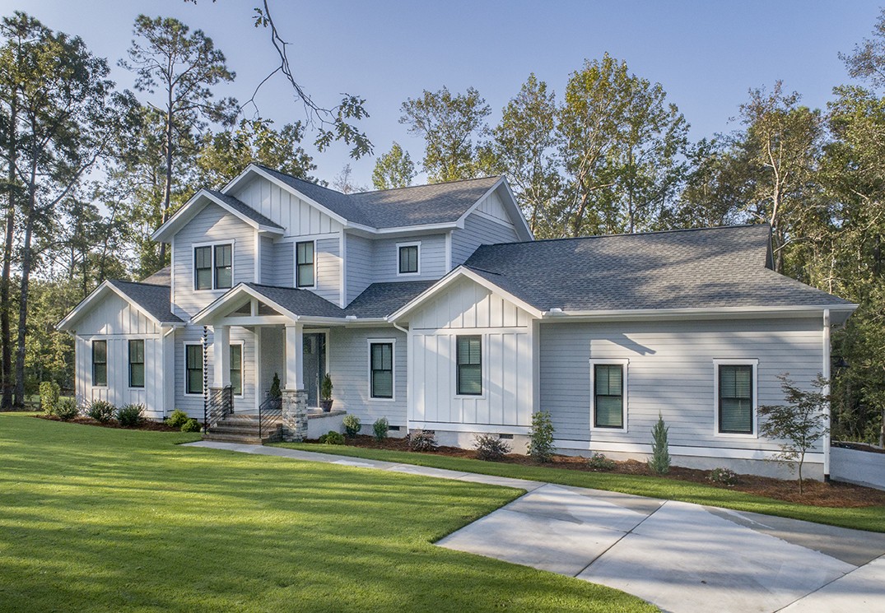
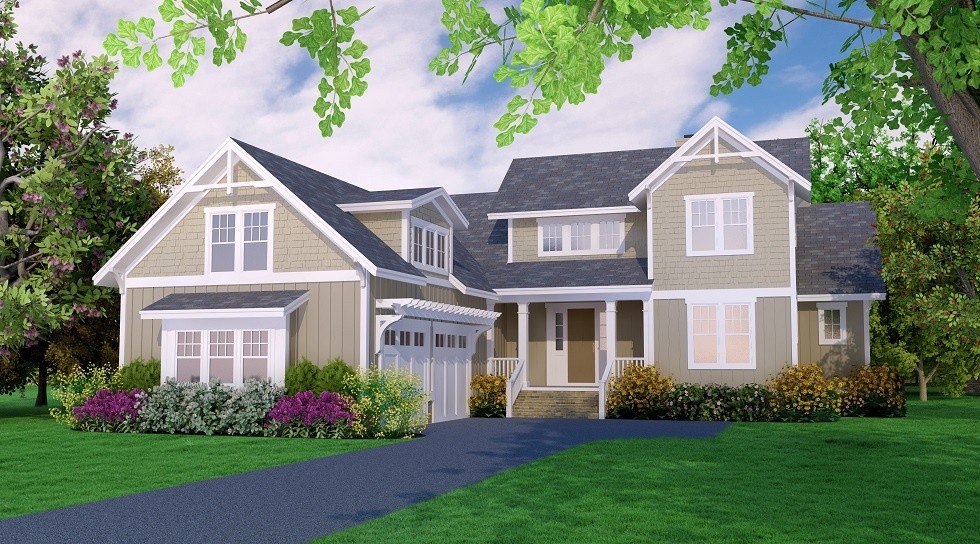
Reviews for the product - Creekview Cottage(Back to product)