You are reviewing the product - Harlowe Creek
Harlowe Creek
A grand beach house with plenty of room. The Harlowe Creek is perfect for indoor and outdoor entertaining. The Owner’s Suite is a magnificent retreat with a large bedroom area with access to the rear deck, a vast closet complete with dressing island and private stacked washer and dryer. The bath features double vanities, freestanding soaking tub and extra large, dual access shower with two benches. The second floor has three bedrooms, one being an on-suite, upstairs laundry room and recreation area with access to the rear porch.
| SQ FT | 3573 |
|---|---|
| Foot Print | 58’4” x 55’6” |
| Stories | 3 |
| Bedrooms | 4 |
| Bathrooms | 3.5 |
| Ground Floor Ceiling Height | 9' |
| First Floor Ceiling Height | 10' |
| Second Floor Ceiling Height | 9' |
| House Width | 58’4” |
| House Depth | 55’6” |
| Height, above ground floor slab | 39’8” |
| Foundation | Pilings |
| Garage | Under |
| Exterior Wall Thickness | 2×6 |
| Master Suite on main floor | YES |
| His & Hers Closets | NO |
| Walk In Pantry | YES |
| Office/Study | YES |
| Elevator | YES |
| FROG/Bonus Room | NO |
| Reverse Floor Plan | NO |
| Butler's Pantry | NO |
| Media Rooms | NO |
| Exercise Room | NO |
| Wet Bar | YES |
Similar House Plans
-
5261 sqft
5 bedrooms | 5.5 bathrooms
From $2.100.00
-
4575 sqft
4 bedrooms | 4.5 bathrooms
From $2.100.00
-
3606 sqft
4 bedrooms | 4.5 bathrooms
From $2.100.00




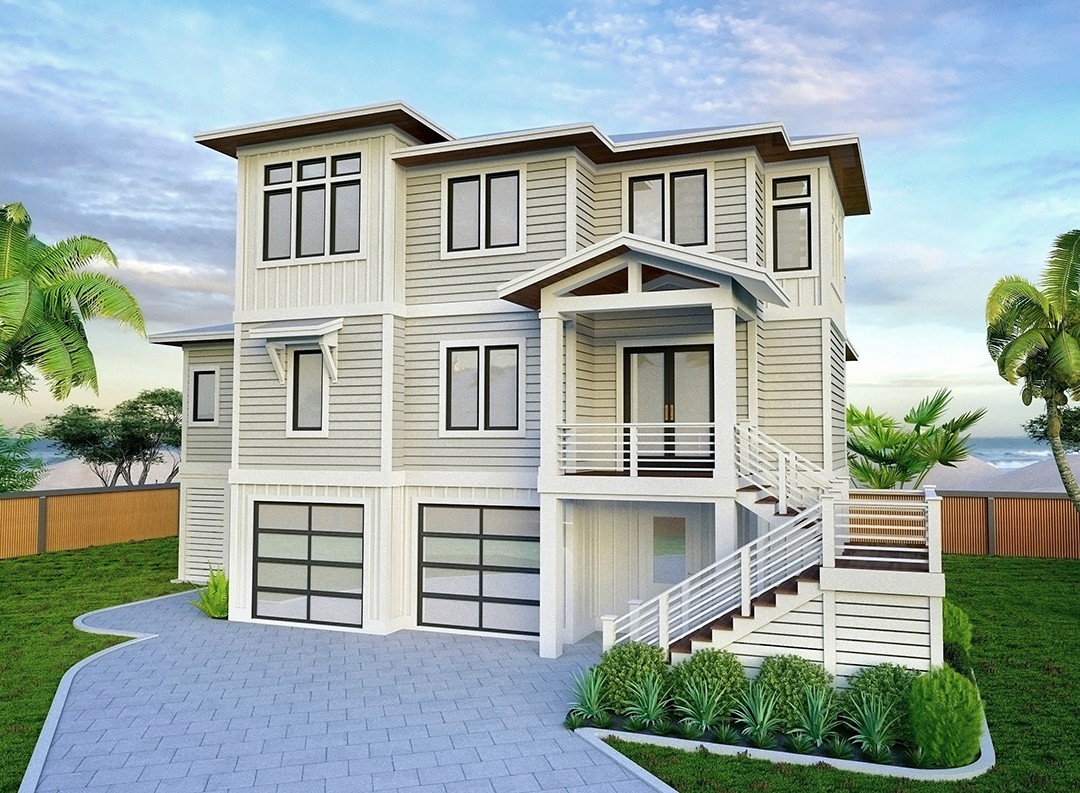
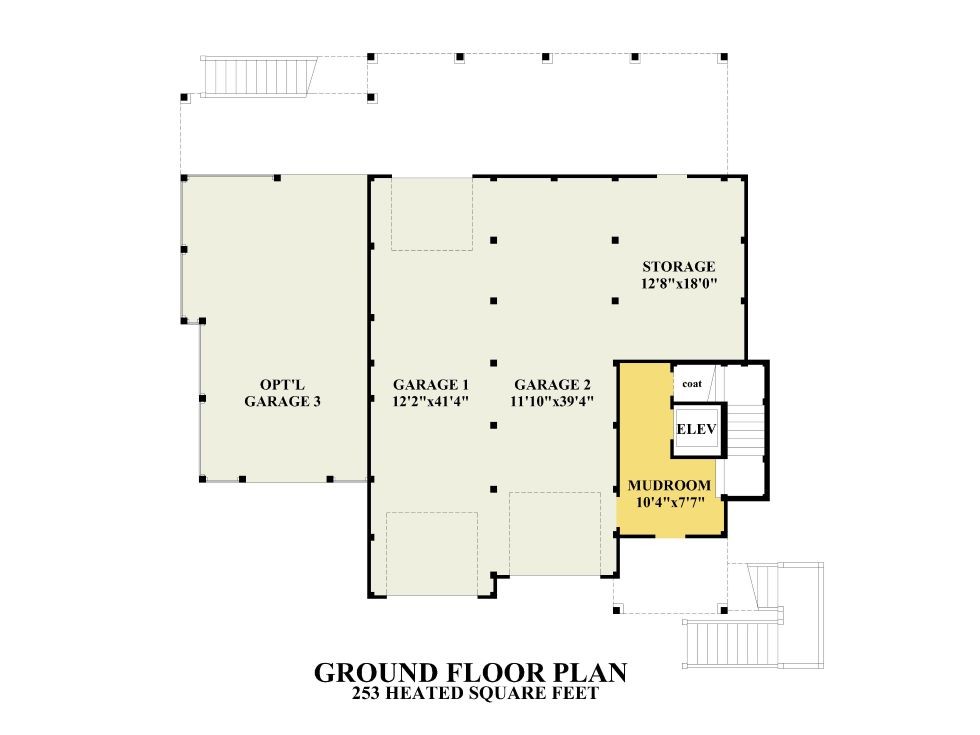
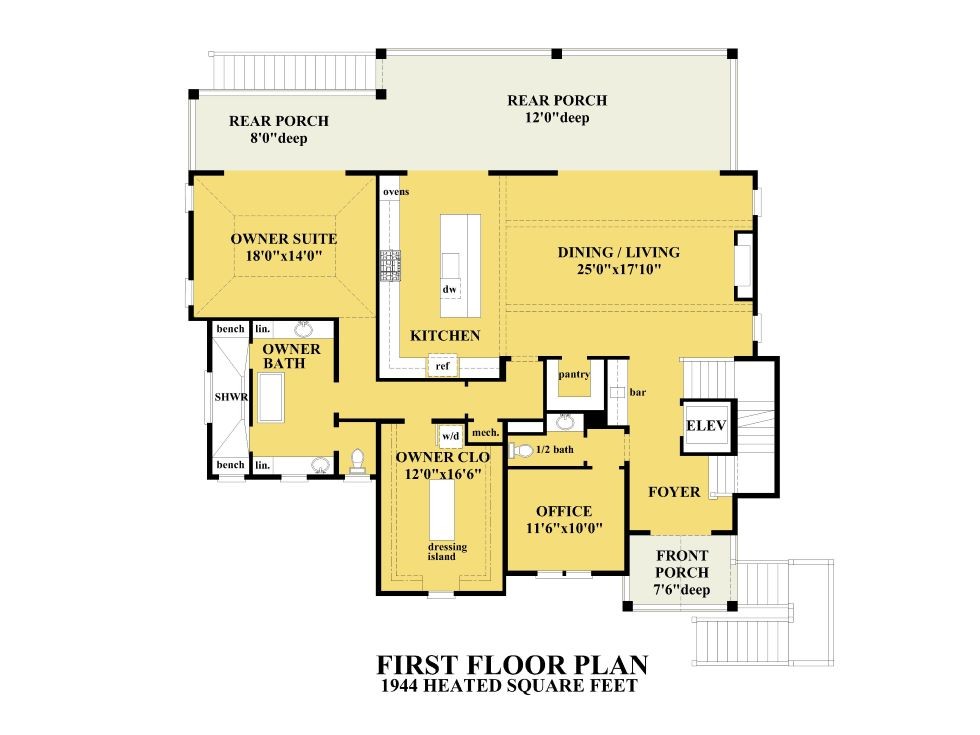
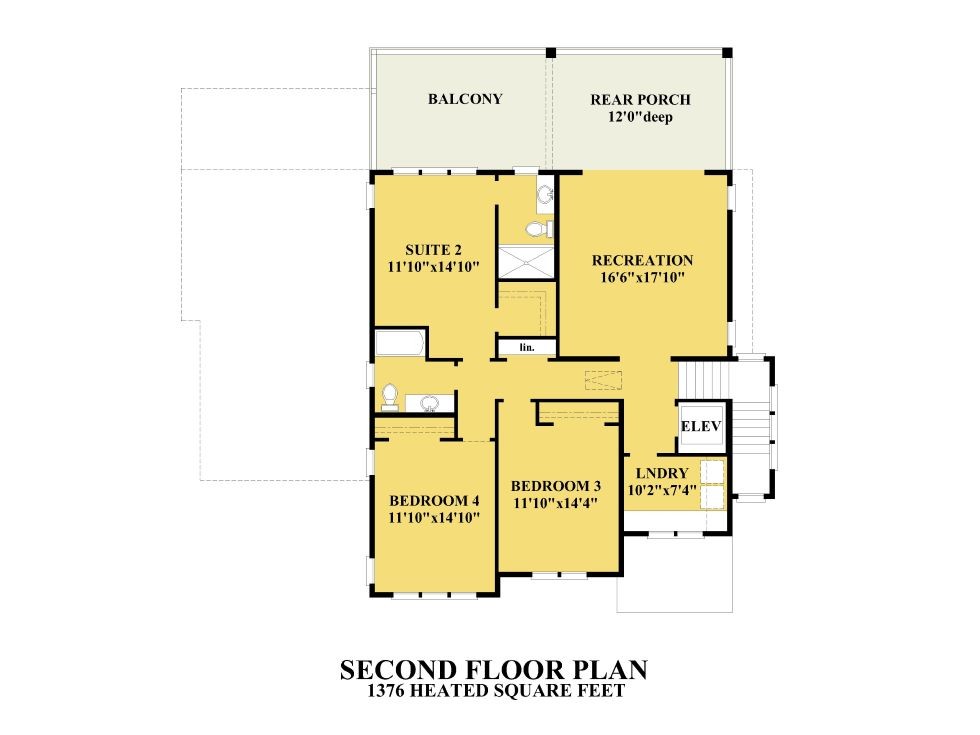
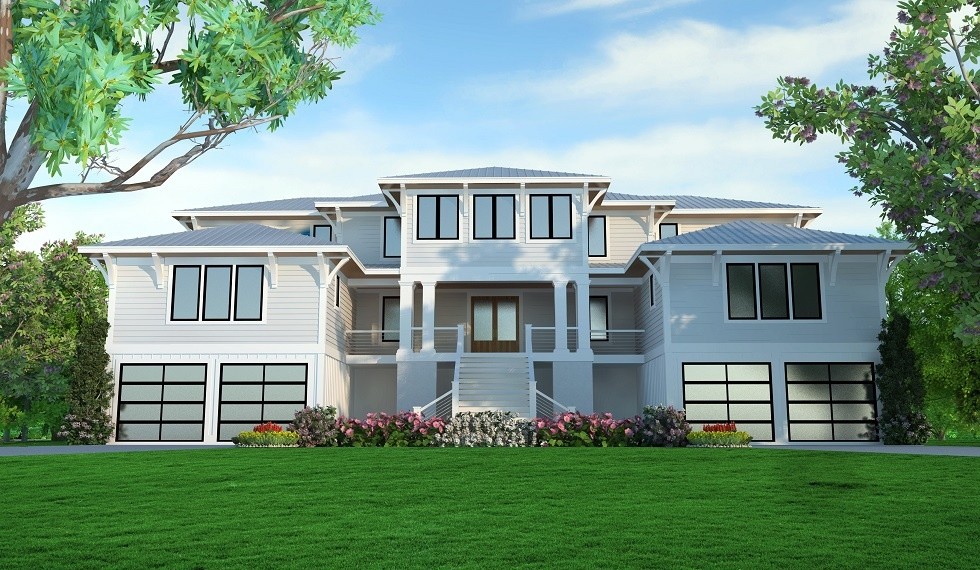
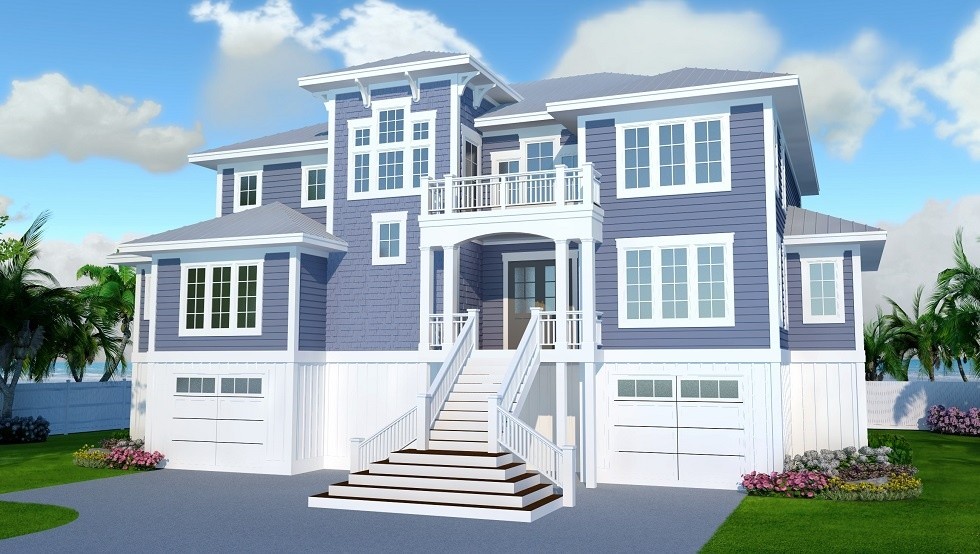
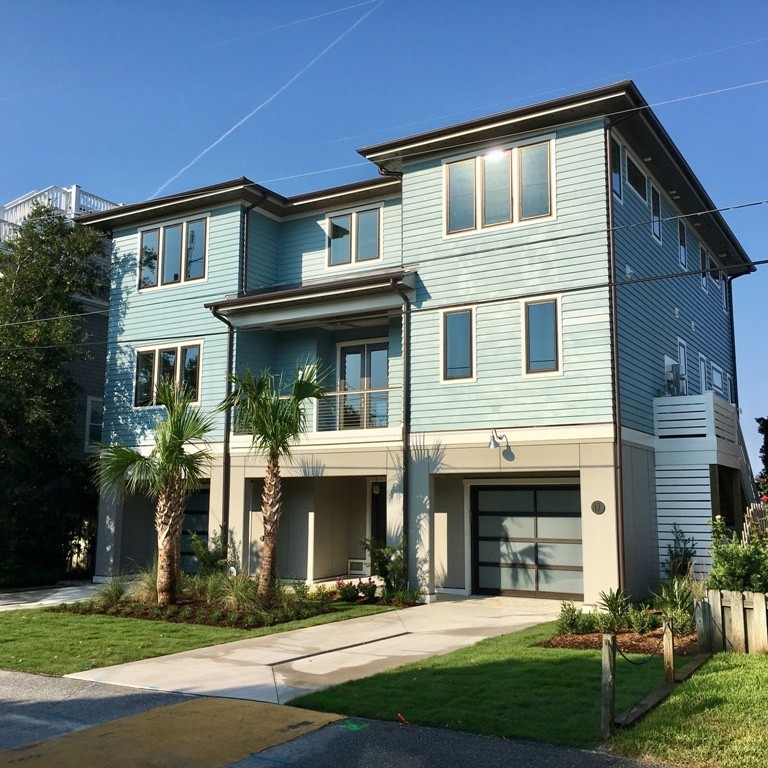
Reviews for the product - Harlowe Creek(Back to product)