You are reviewing the product - River Ridge
River Ridge
This sprawling home offers a spacious open floor plan complete with wrap around porch. The grand master suite even offers access to the laundtry room through the walk in closet. Each bedroom on the second floor is on suite and a sitting room can be used as a home office or flex space.
| SQ FT | 3232 |
|---|---|
| Foot Print | 68'6" x 65'10" |
| Stories | 2 |
| Bedrooms | 4 |
| Bathrooms | 3.5 |
| First Floor Ceiling Height | 10' |
| Second Floor Ceiling Height | 9' |
| House Width | 68' 6" |
| House Depth | 65' 10" |
| Height, above ground floor slab | N/A |
| Foundation | Crawl Space |
| Garage | Rear Load/Ally Accesss |
| Exterior Wall Thickness | 2×4 |
| Master Suite on main floor | YES |
| His & Hers Closets | NO |
| Walk In Pantry | YES |
| Office/Study | NO |
| Elevator | NO |
| FROG/Bonus Room | YES |
| Reverse Floor Plan | NO |
| Butler's Pantry | YES |
| Media Rooms | NO |
| Exercise Room | NO |
| Wet Bar | YES |
Similar House Plans
-
2605 sqft
3 bedrooms | 2.5 bathrooms
From $1.750.00
-
2290 sqft
3 bedrooms | 2 bathrooms
From $1.750.00
-
2943 sqft
4 bedrooms | 3.5 bathrooms
From $1.750.00
-
3684 sqft
4 bedrooms | 3.5 bathrooms
From $2.100.00




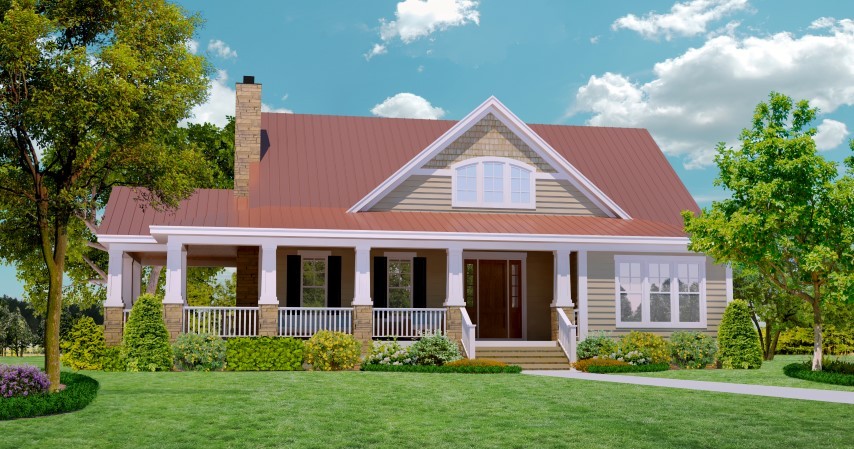
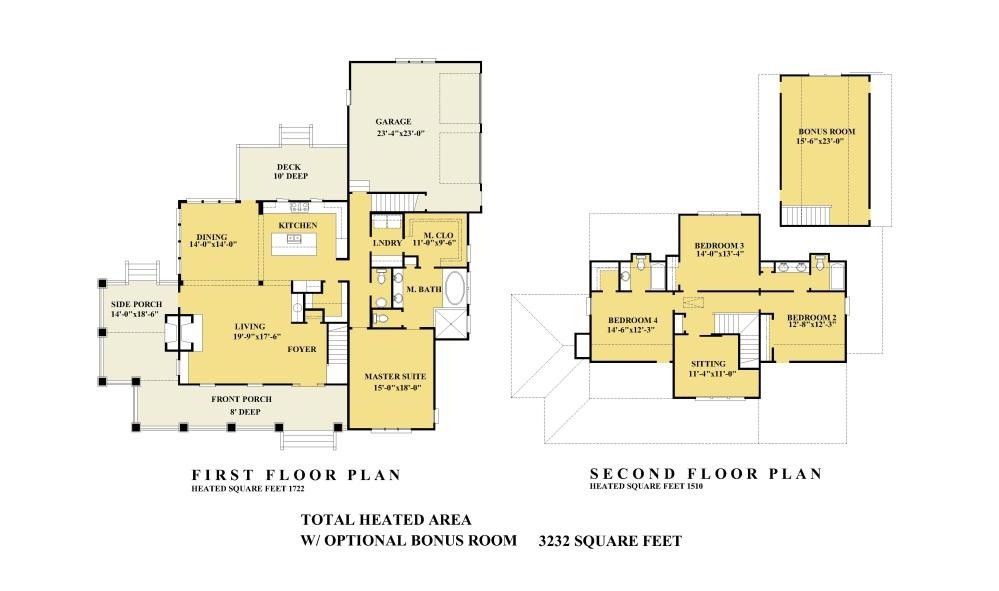
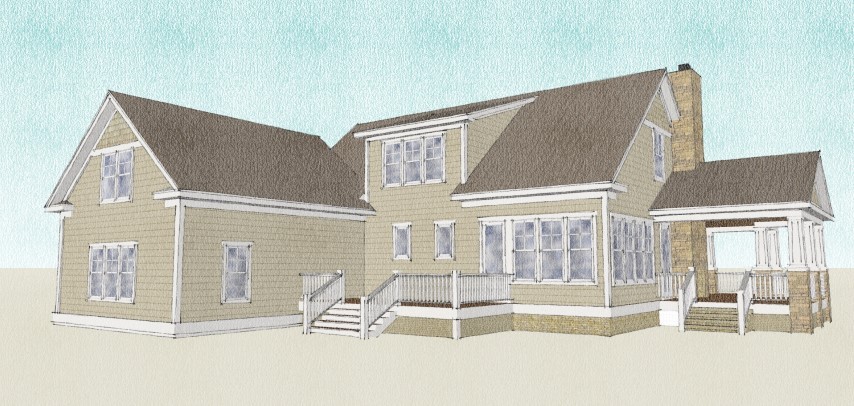
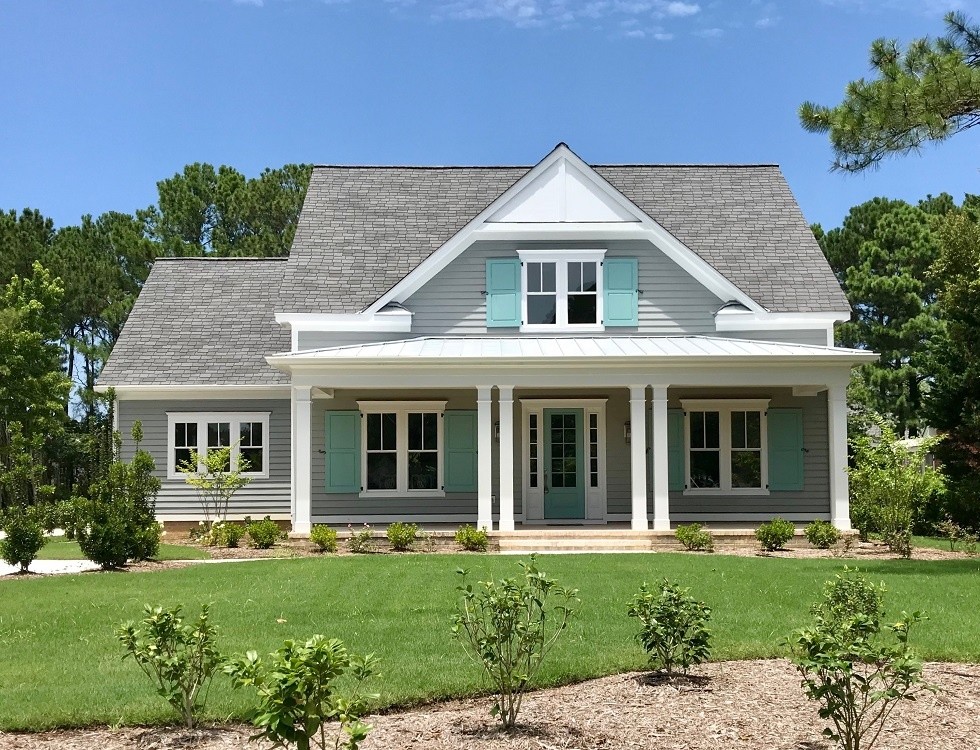
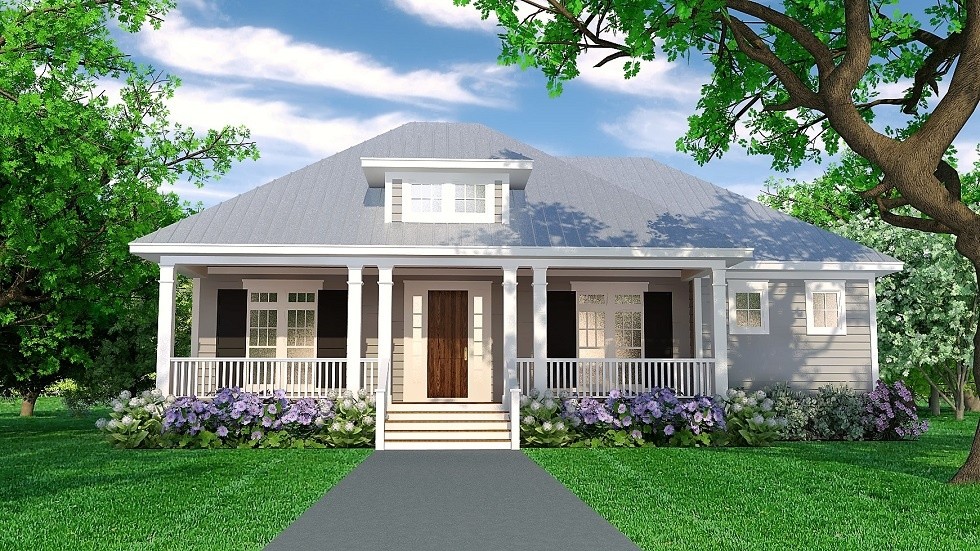

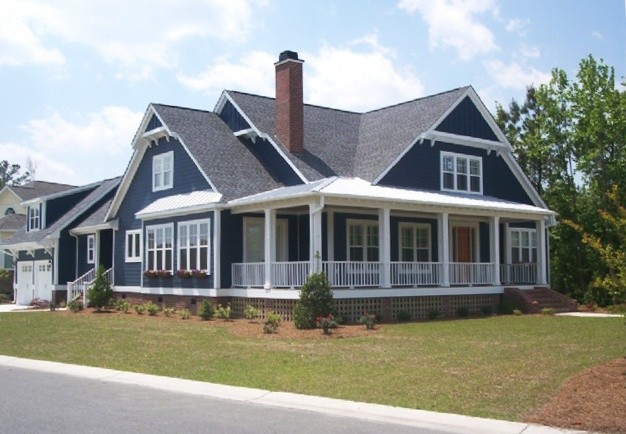
Reviews for the product - River Ridge(Back to product)