You are reviewing the product - Seaview Cottage
Seaview Cottage
Inspired by simple coastal cottages with ample porches, cedar shake siding and metal roof, our Seaview Cottage features an open floor plan, large kitchen island, partially covered rear deck and walk in storage on the second floor.
| SQ FT | 1656 |
|---|---|
| Foot Print | 34'-6" x 47'-0" |
| Stories | 3 |
| Bedrooms | 3 |
| Bathrooms | 2.5 |
| Ground Floor Ceiling Height | 9' |
| First Floor Ceiling Height | 9' |
| Second Floor Ceiling Height | 8' |
| House Width | 34' 6" |
| House Depth | 47' 0" |
| Height, above ground floor slab | 34' 5" |
| Foundation | Pilings |
| Garage | Under |
| Exterior Wall Thickness | 2×4 |
| Master Suite on main floor | YES |
| His & Hers Closets | NO |
| Walk In Pantry | NO |
| Office/Study | NO |
| Elevator | NO |
| FROG/Bonus Room | NO |
| Reverse Floor Plan | NO |
| Butler's Pantry | NO |
| Media Rooms | NO |
| Exercise Room | NO |
| Wet Bar | NO |
Similar House Plans
-
1657 sqft
3 bedrooms | 2.5 bathrooms
From $1.600.00
-
1664 sqft
3 bedrooms | 2 bathrooms
From $1.600.00
-
1492 sqft
3 bedrooms | 3 bathrooms
From $1.600.00
-
2194 sqft
3 bedrooms | 2 bathrooms
From $1.750.00
-
2118 sqft
3 bedrooms | 2.5 bathrooms
From $1.750.00




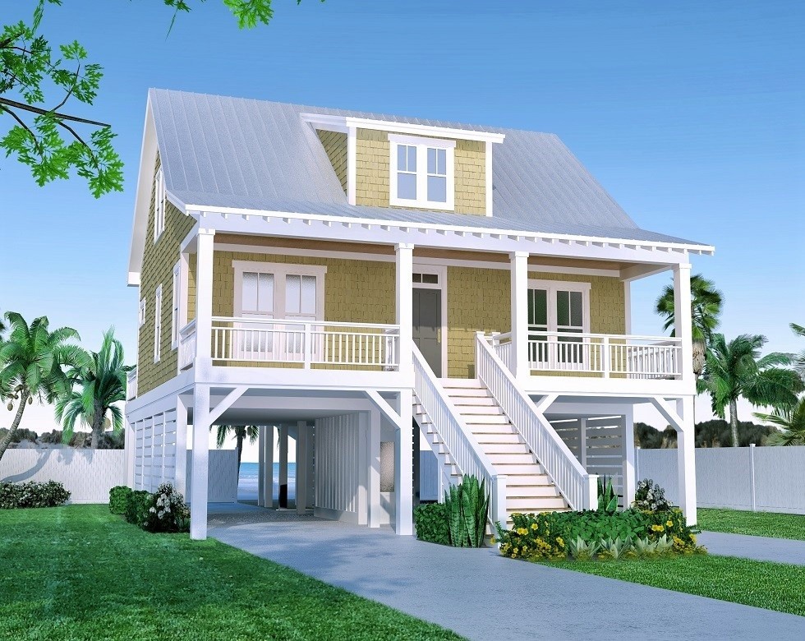
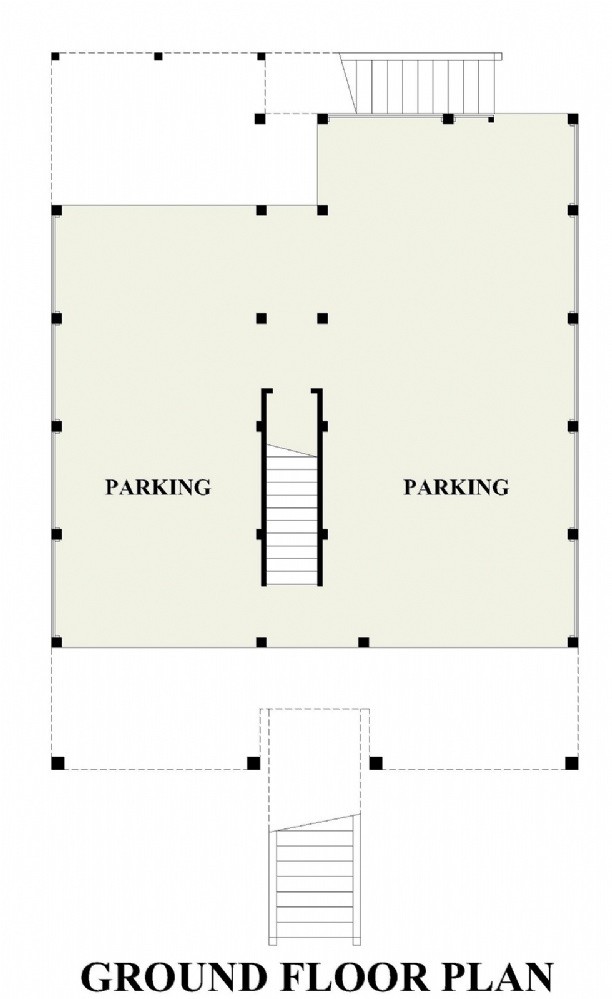
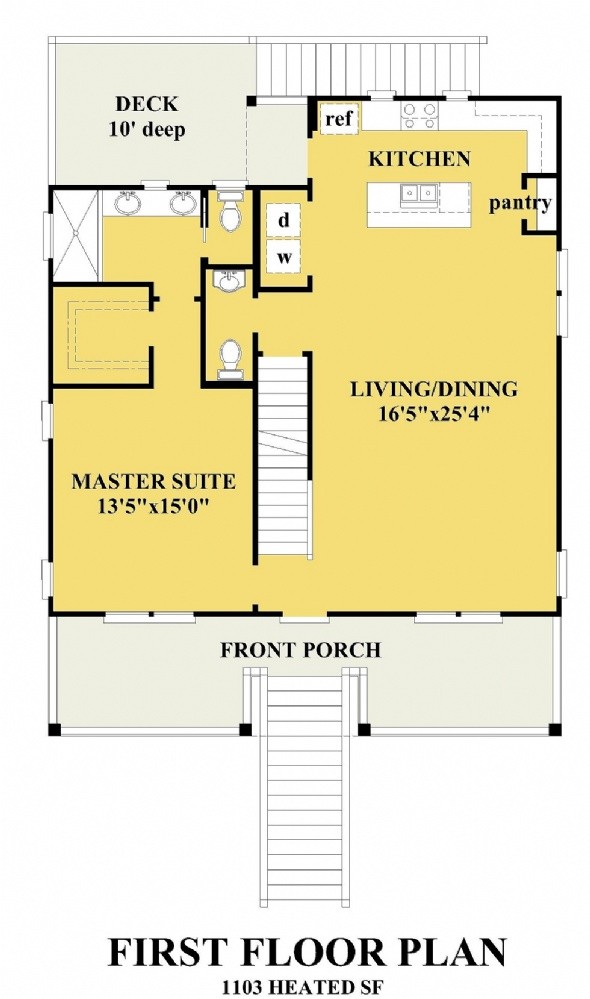

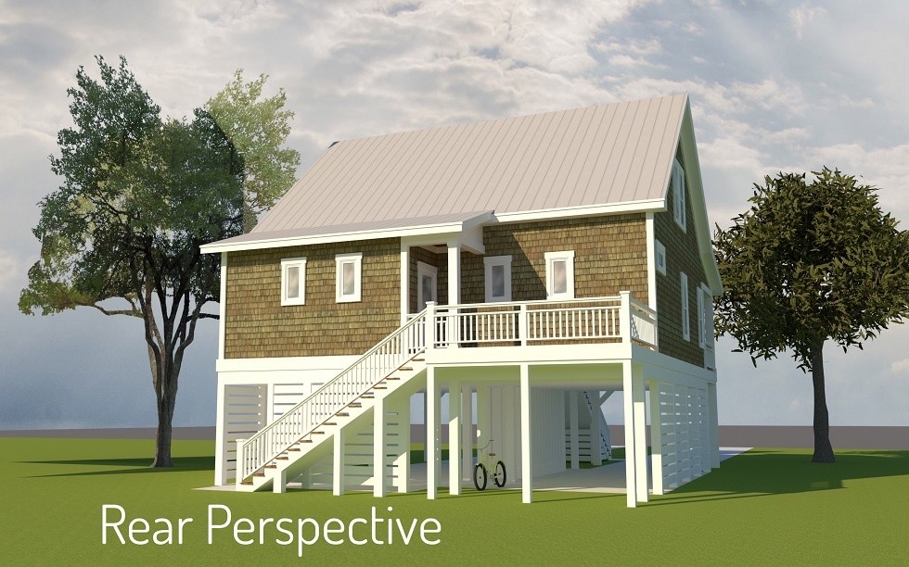
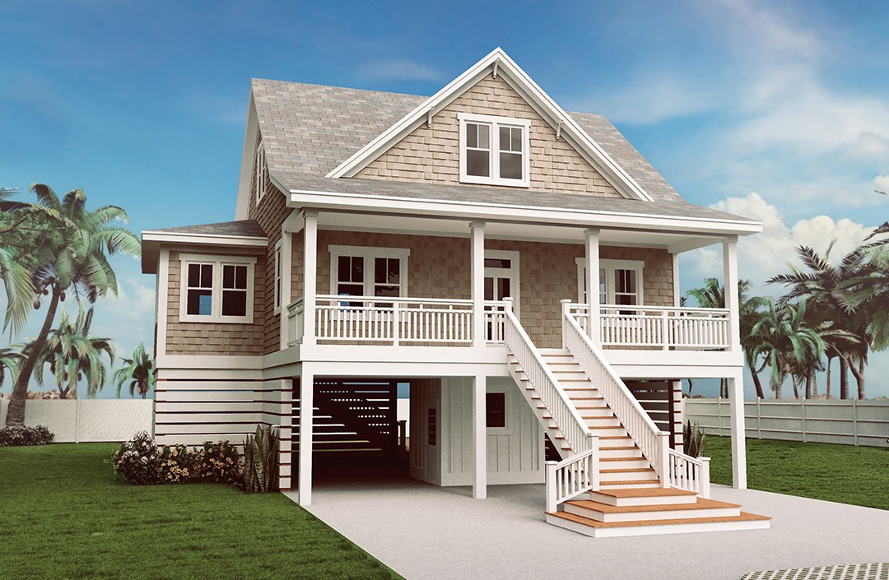
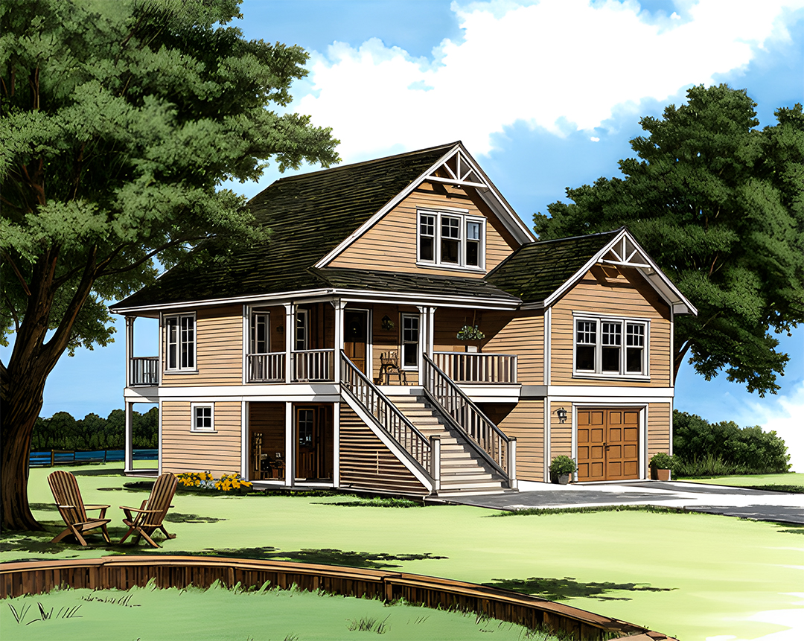
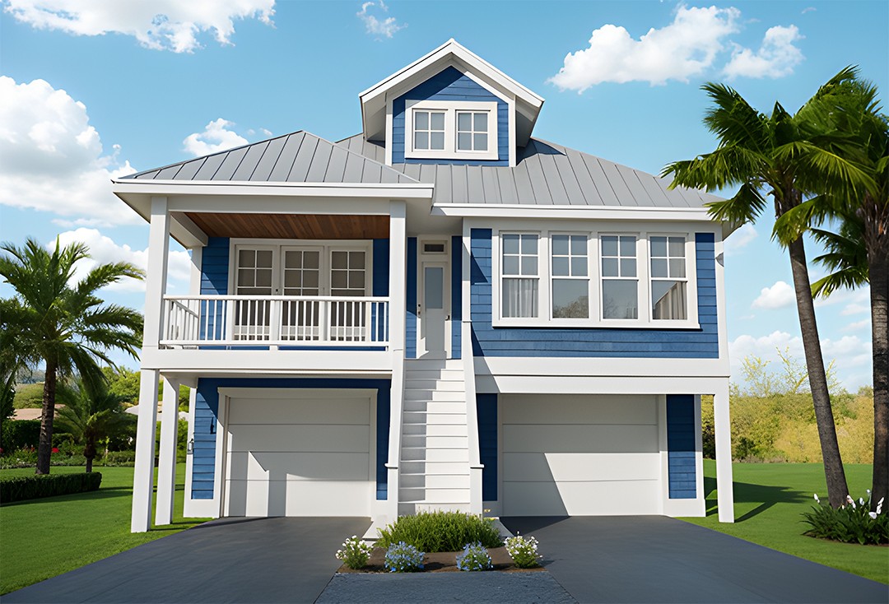
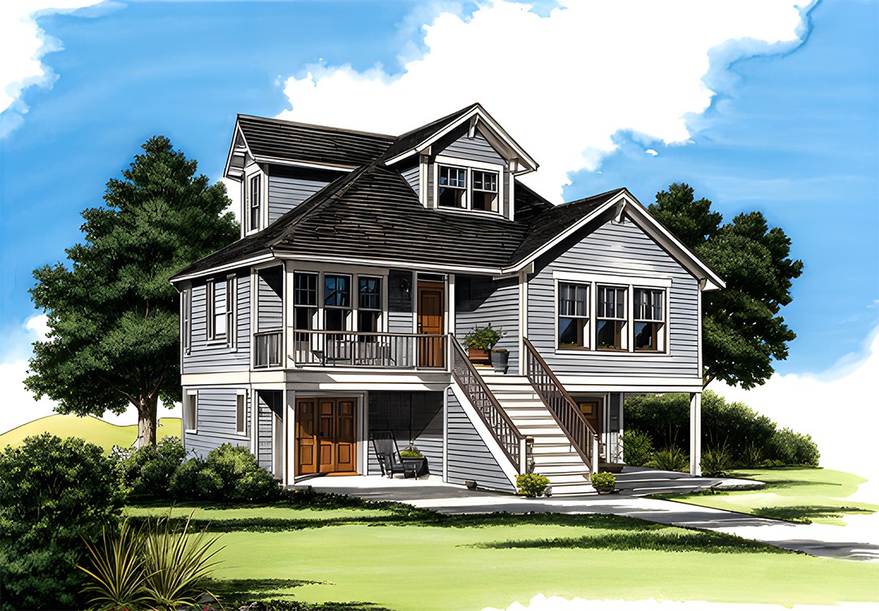
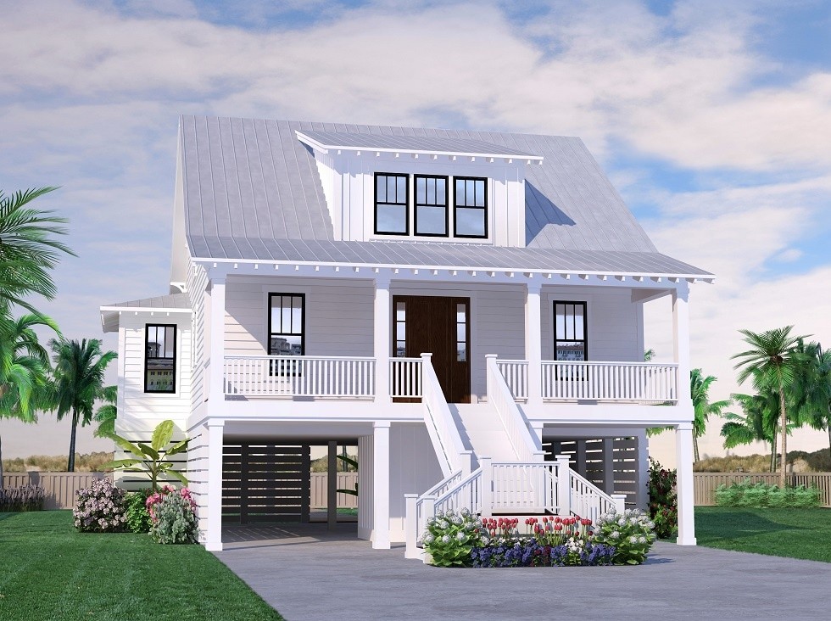
Reviews for the product - Seaview Cottage(Back to product)