You are reviewing the product - Bodie Island
Bodie Island
The split level entry on Bodie Island gives the exterior entry stairs shorter for tighter lots. This smaller house plan still offers all the luxuries like open floor plan, large kitchen with walk-in pantry, and spacious owner’s suite.
| SQ FT | 1707 |
|---|---|
| Foot Print | 35’0” x 59’9” |
| Stories | 2 |
| Bedrooms | 3 |
| Bathrooms | 2 |
| Ground Floor Ceiling Height | 9' |
| Second Floor Ceiling Height | 9' |
| House Width | 35' 0" |
| House Depth | 59'9" |
| Height, above ground floor slab | 29'3" |
| Foundation | Pilings |
| Garage | Under |
| Exterior Wall Thickness | 2×4 |
| Master Suite on main floor | YES |
| His & Hers Closets | NO |
| Walk In Pantry | YES |
| Office/Study | NO |
| Elevator | NO |
| FROG/Bonus Room | NO |
| Reverse Floor Plan | NO |
| Butler's Pantry | NO |
| Media Rooms | NO |
| Exercise Room | NO |
| Wet Bar | YES |
Similar House Plans
-
1492 sqft
3 bedrooms | 3 bathrooms
From $1.600.00
-
1511 sqft
3 bedrooms | 2 bathrooms
From $1.600.00
-
2194 sqft
3 bedrooms | 2 bathrooms
From $1.750.00
-
1593 sqft
3 bedrooms | 2 bathrooms
From $1.600.00
-
1593 sqft
3 bedrooms | 2 bathrooms
From $1.600.00
-
1501 sqft
3 bedrooms | 2 bathrooms
From $1.600.00
-
1945 sqft
3 bedrooms | 2 bathrooms
From $1.600.00




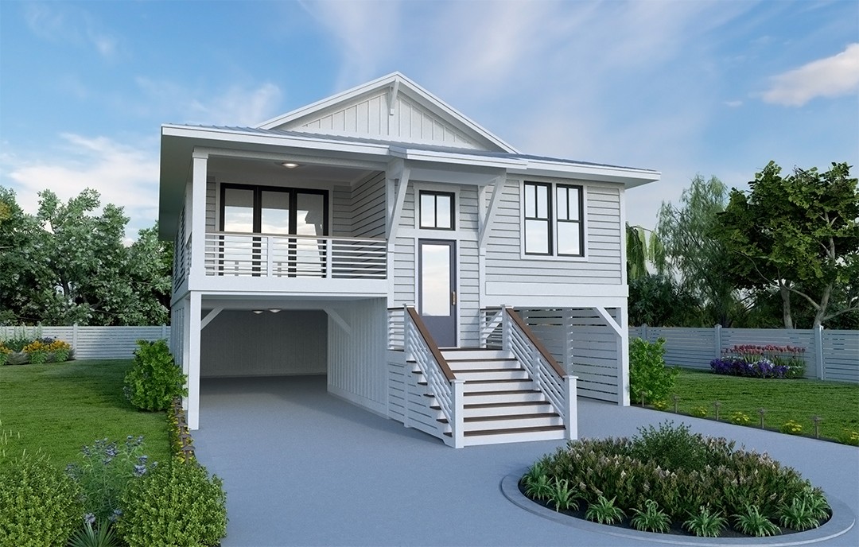
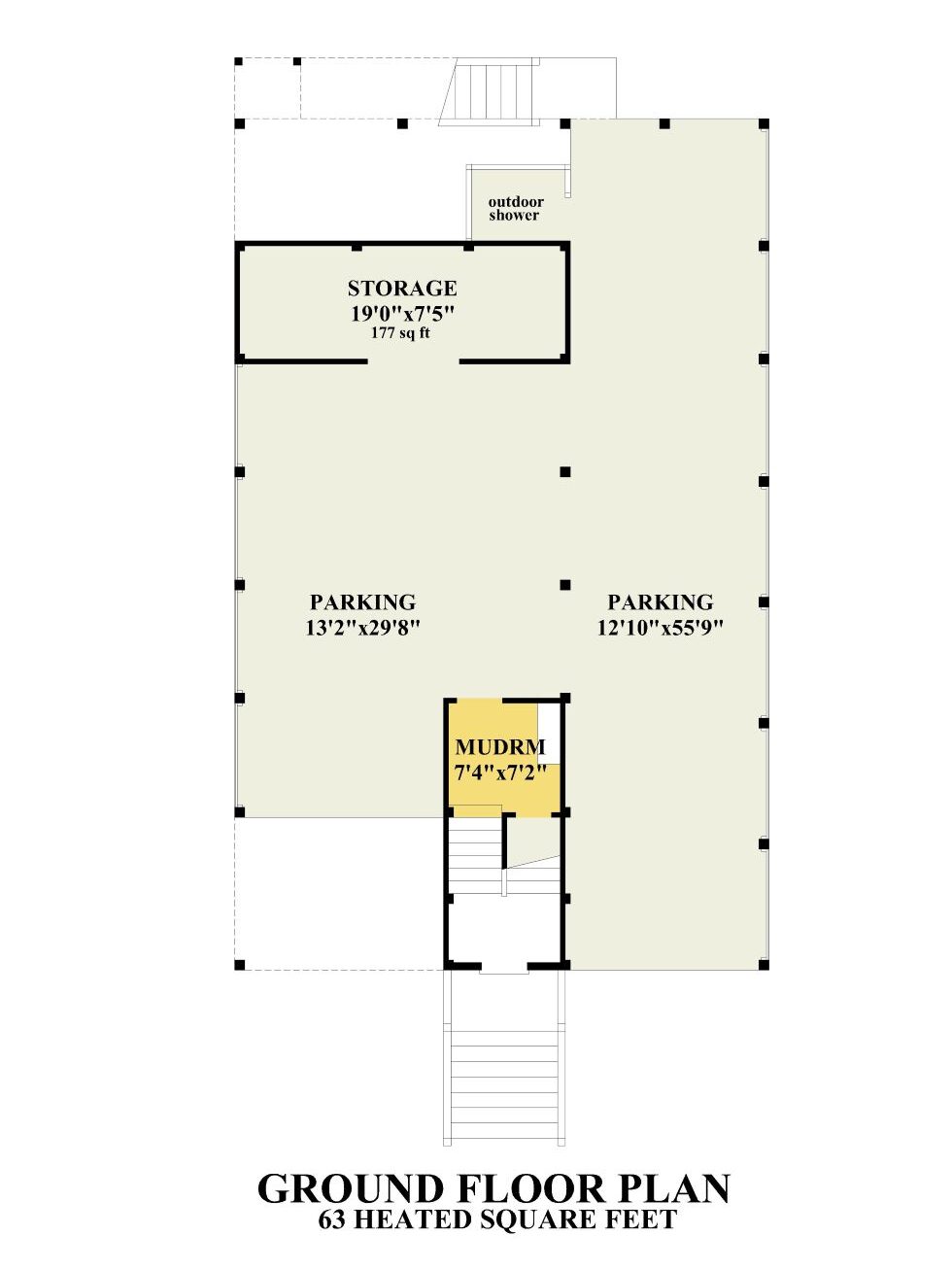
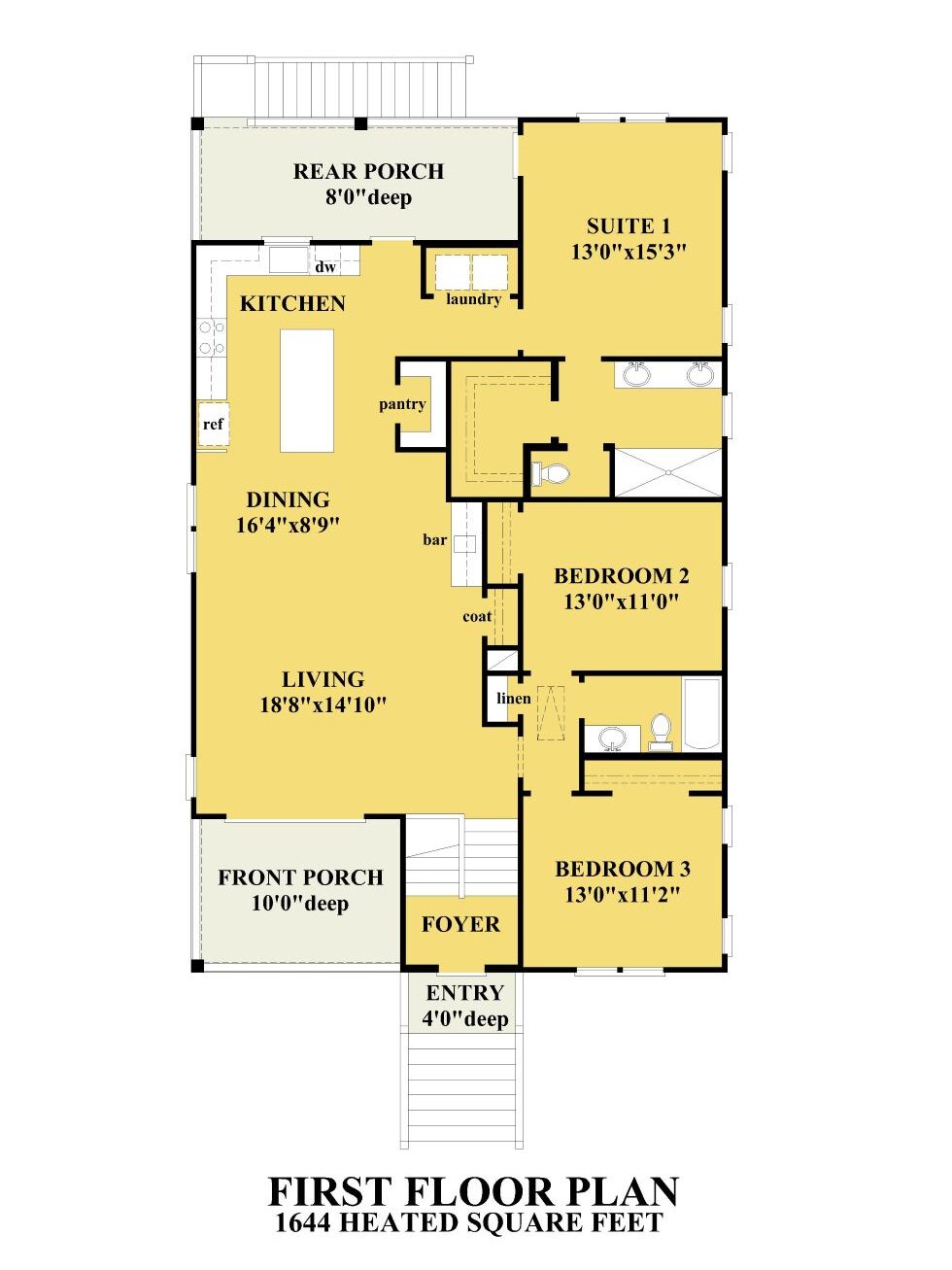
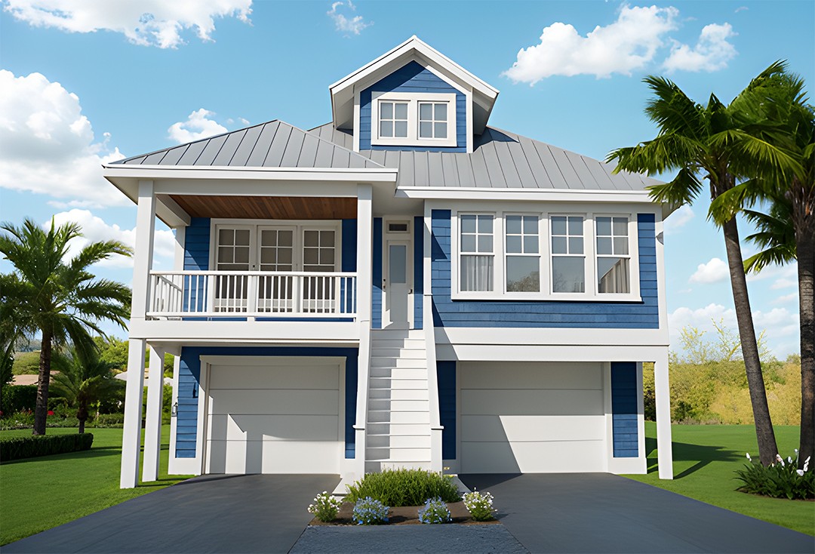
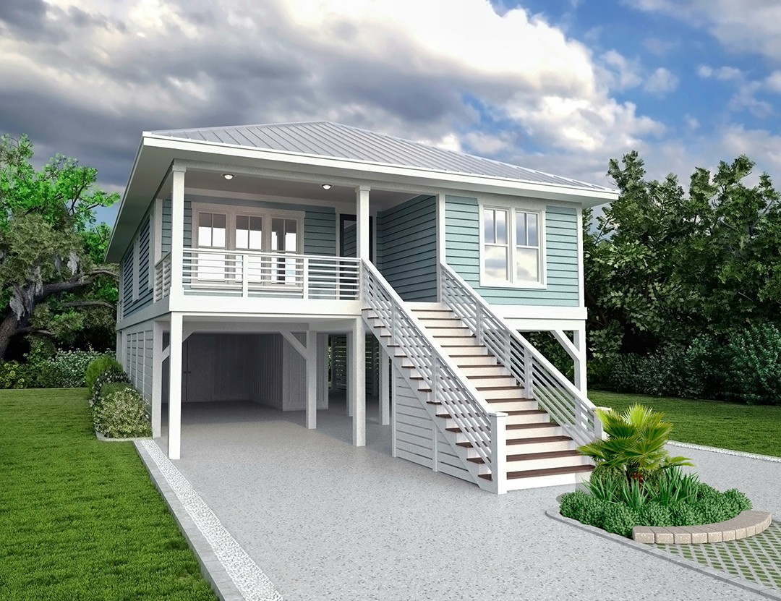
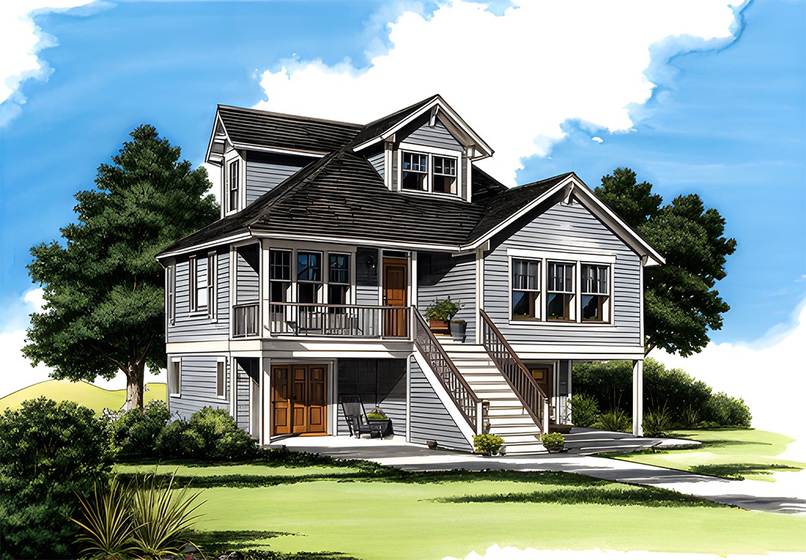
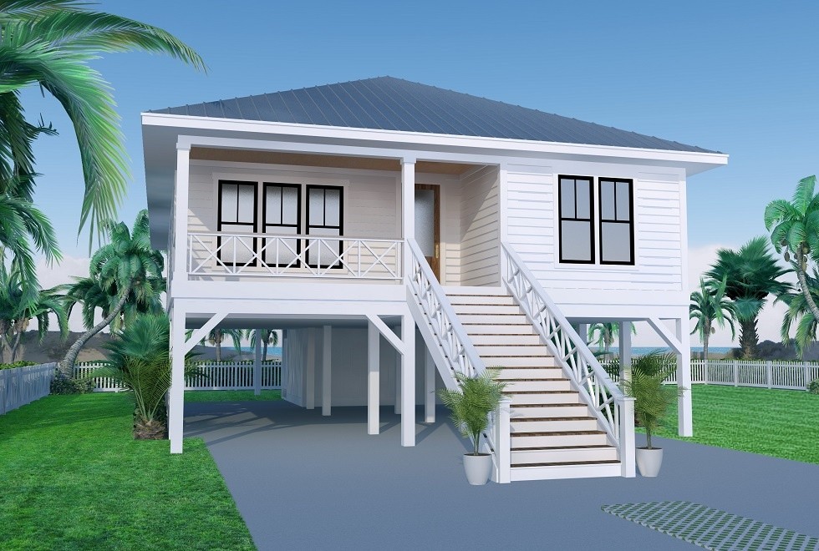
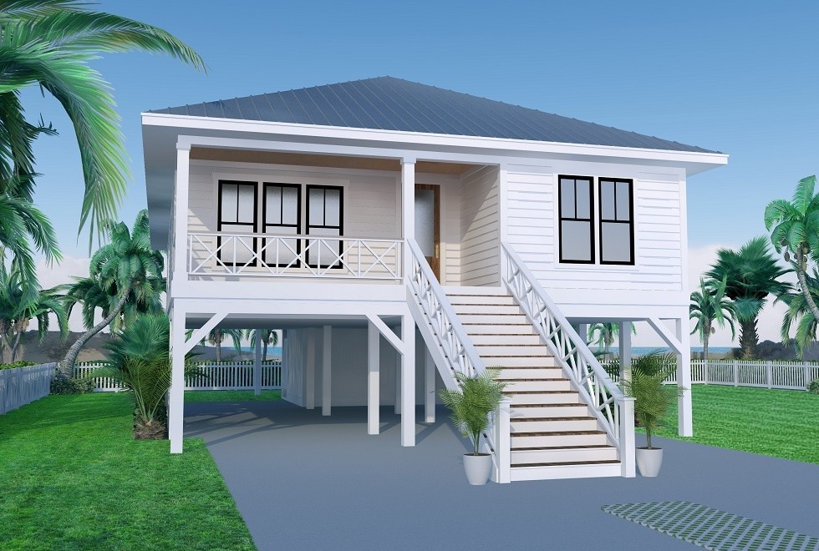
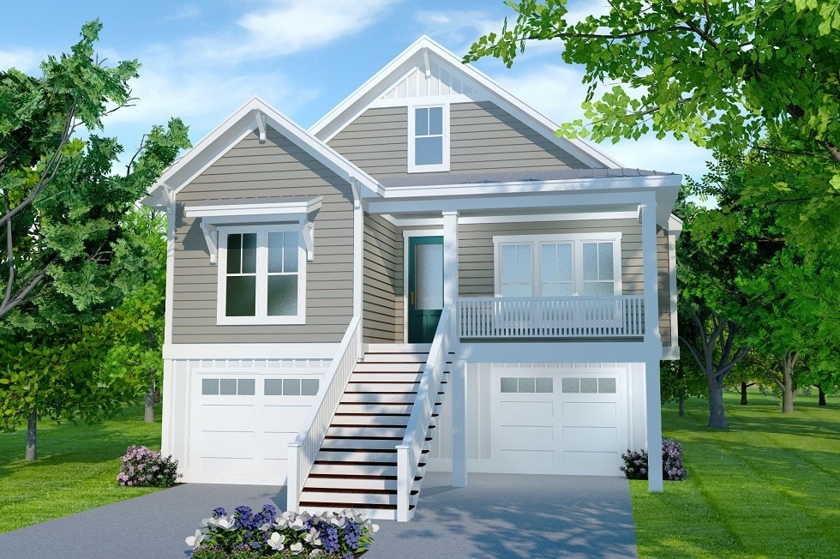
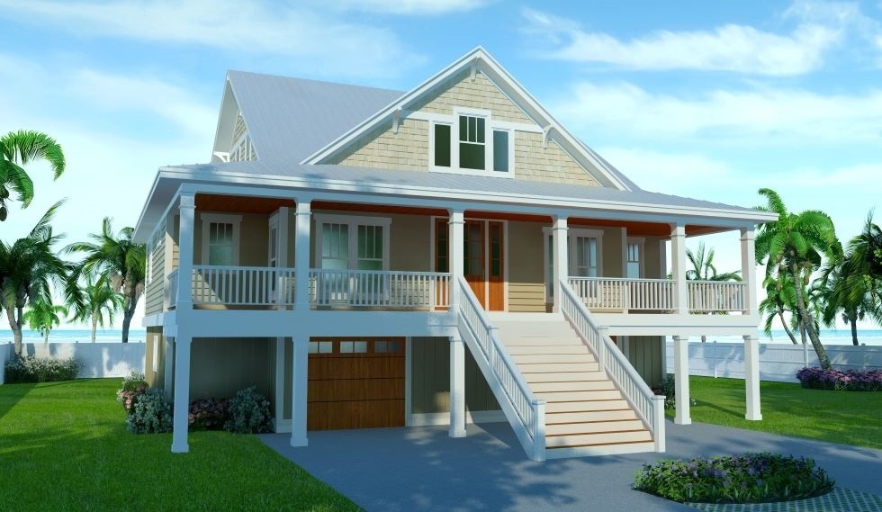
Reviews for the product - Bodie Island(Back to product)