You are reviewing the product - Cape Island
Cape Island
Among our largest beach house plans, this home has it all. The ground floor has a spacious mudroom area with elevator and optional half bath. The main living floor is perfect for large families and entertaining. Grand open floor plan with generous kitchen and living area. The Owner’s Suite is a luxurious escape which features a free standing tub and shower in a wet room. The closet is impressive in size and offers a dressing island and window bench. Multiple rear decks and patio area offer numerous ways to enjoy the outdoor living spaces.
| SQ FT | 3877 |
|---|---|
| Foot Print | 56'8" x 60'5" |
| Stories | 3 |
| Bedrooms | 5 |
| Bathrooms | 3.5 |
| Ground Floor Ceiling Height | 8' |
| First Floor Ceiling Height | 10' |
| Second Floor Ceiling Height | 9' |
| House Width | 56'8" |
| Height, above ground floor slab | 34' 6" |
| Foundation | Slab |
| Garage | Under |
| Exterior Wall Thickness | 2×4 |
| Master Suite on main floor | YES |
| His & Hers Closets | NO |
| Walk In Pantry | YES |
| Office/Study | YES |
| Elevator | YES |
| FROG/Bonus Room | NO |
| Reverse Floor Plan | NO |
| Butler's Pantry | NO |
| Media Rooms | NO |
| Exercise Room | NO |
| Wet Bar | NO |
Similar House Plans
-
4575 sqft
4 bedrooms | 4.5 bathrooms
From $2.100.00
-
4458 sqft
5 bedrooms | 3.5 bathrooms
From $2.100.00
-
3763 sqft
4 bedrooms | 4 bathrooms
From $2.100.00
-
3613 sqft
4 bedrooms | 3.5 bathrooms
From $2.100.00
-
2773 sqft
3 bedrooms | 3.5 bathrooms
From $1.750.00




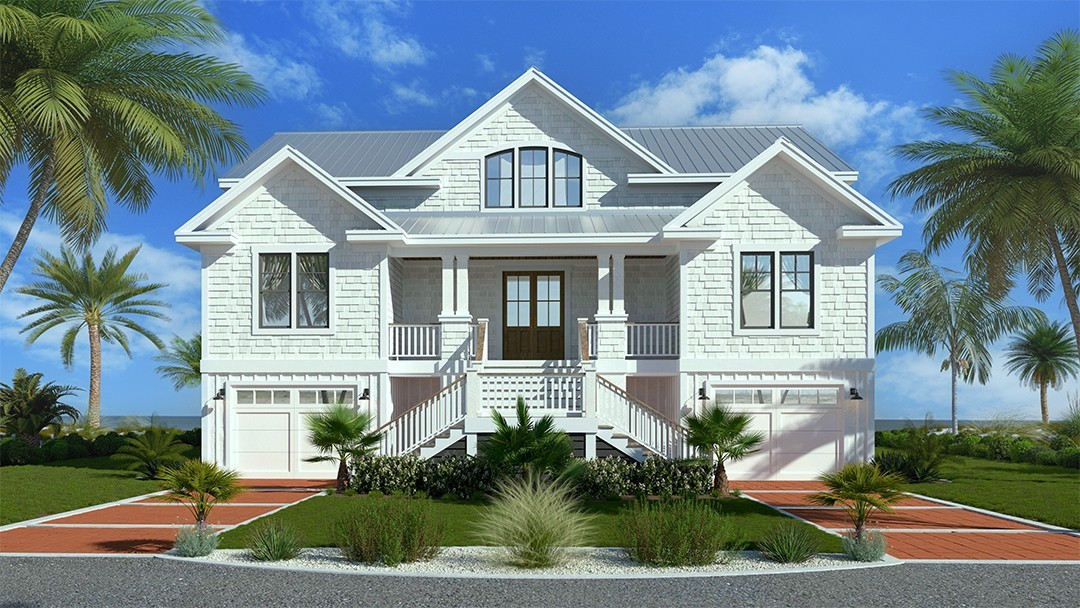
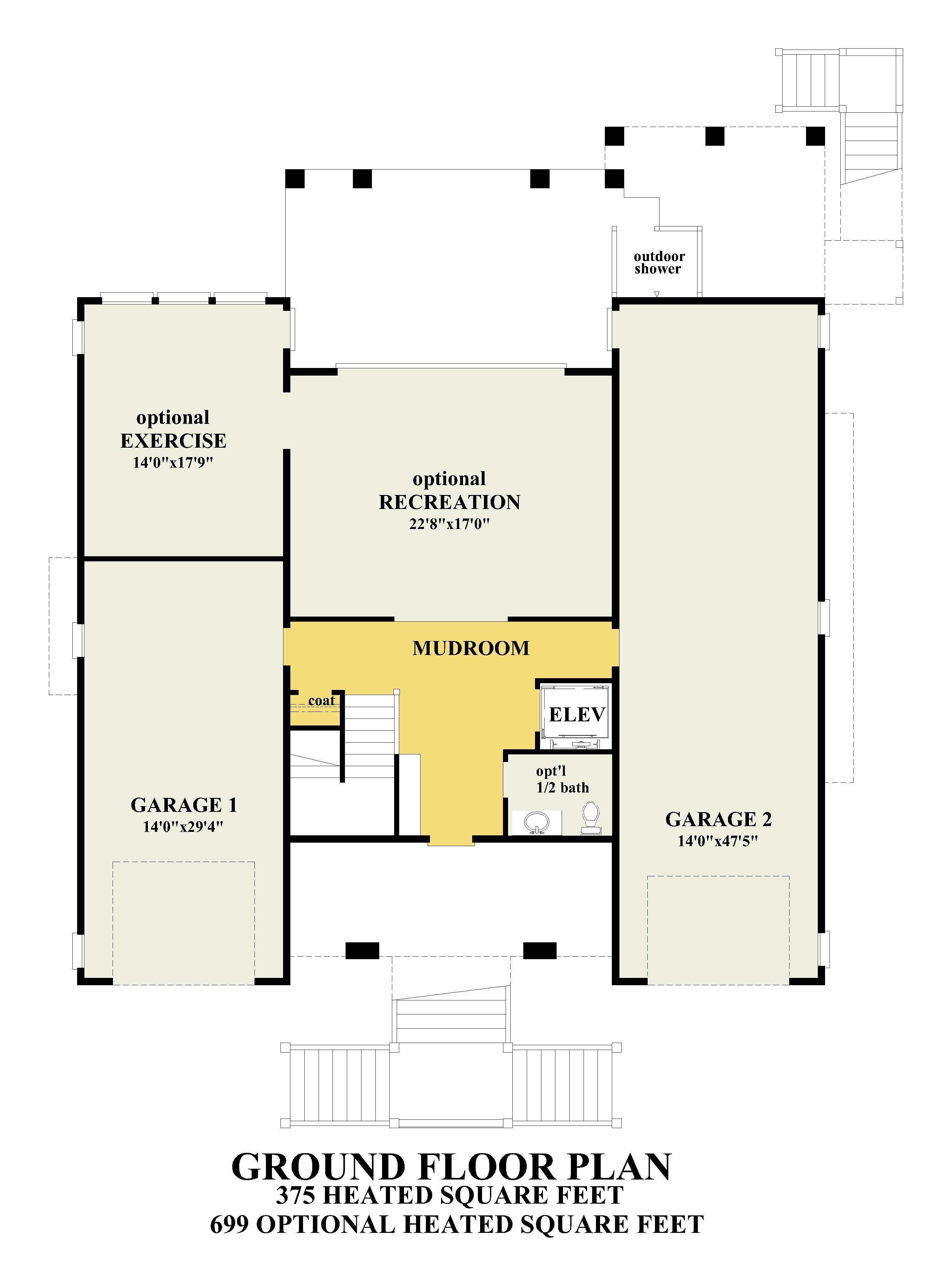
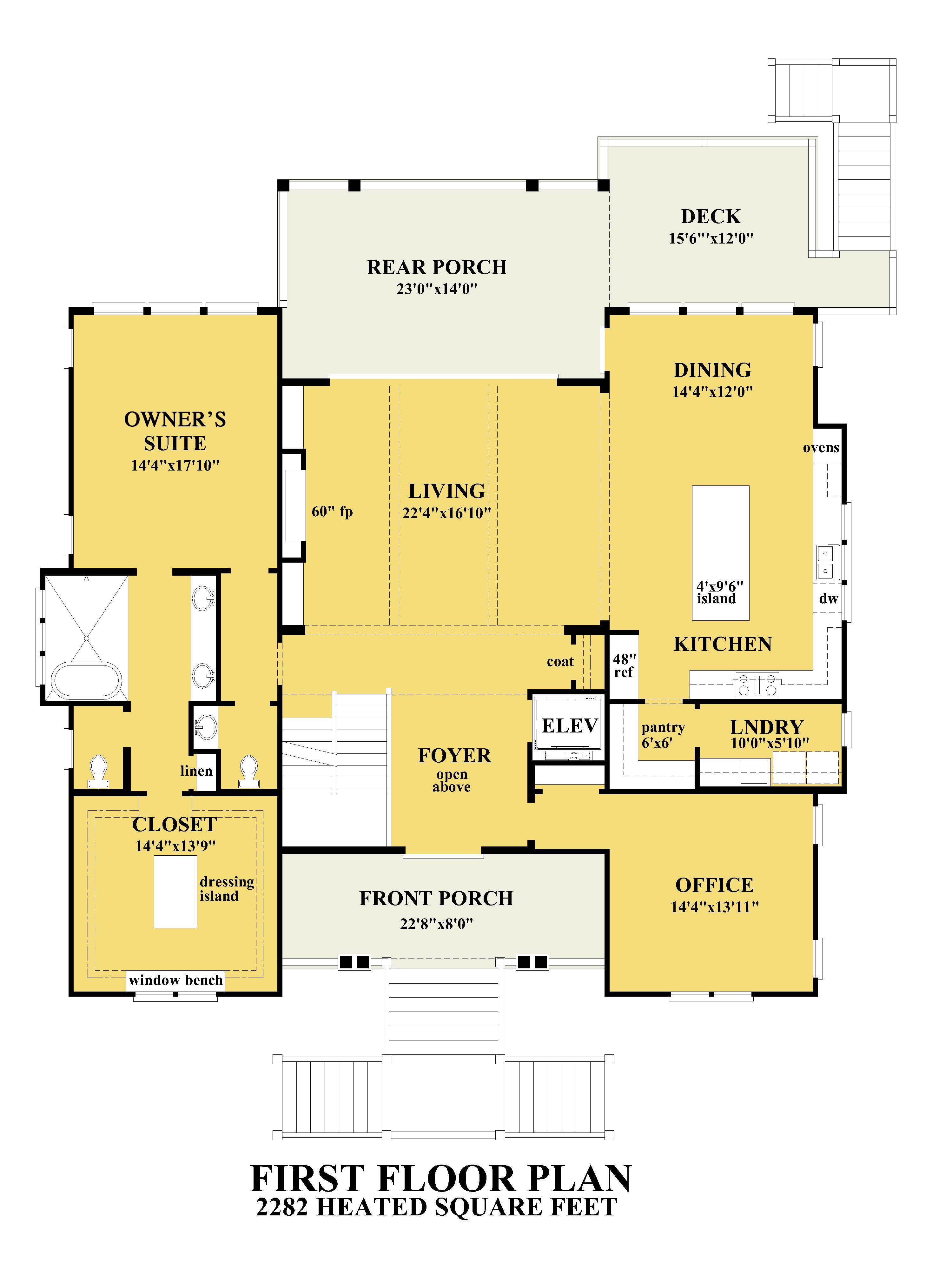
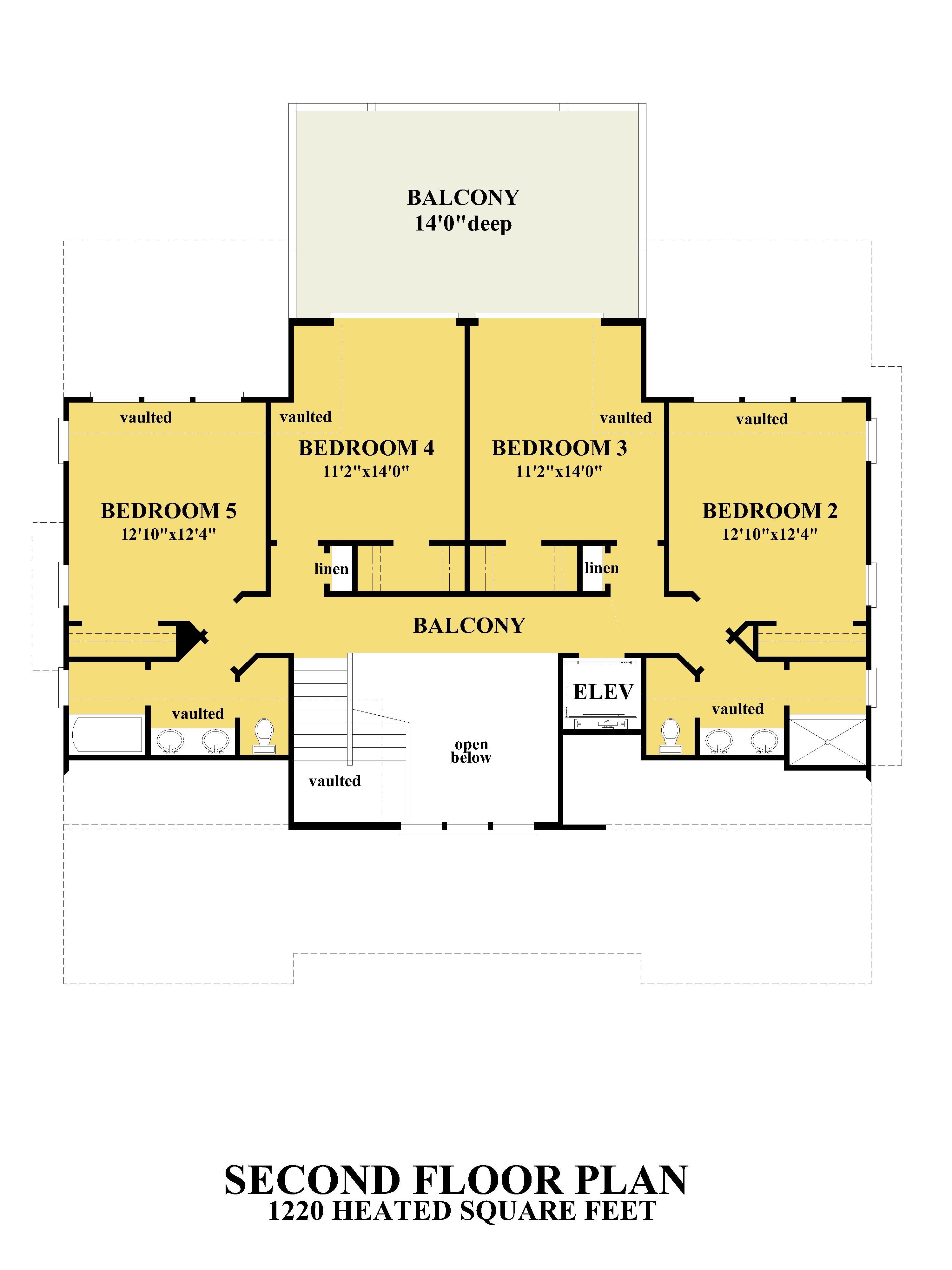
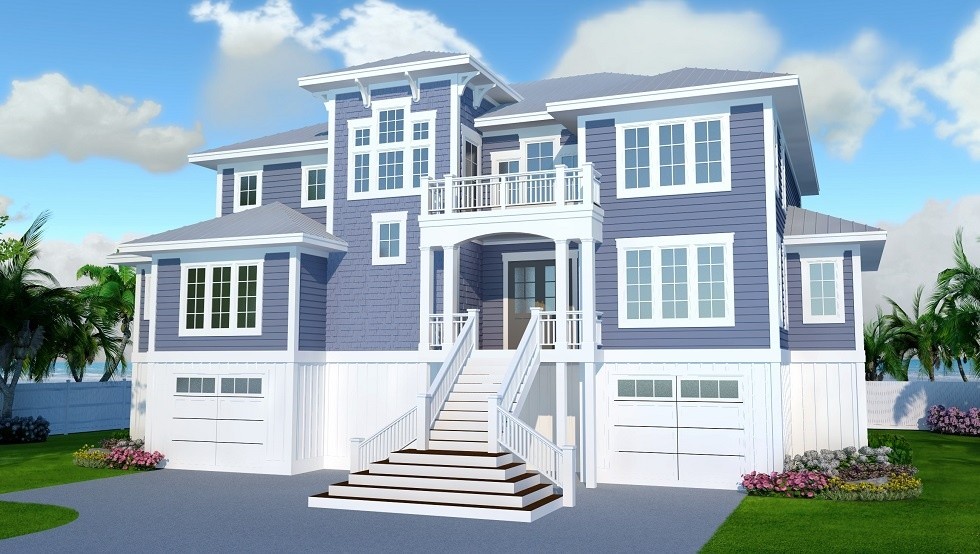
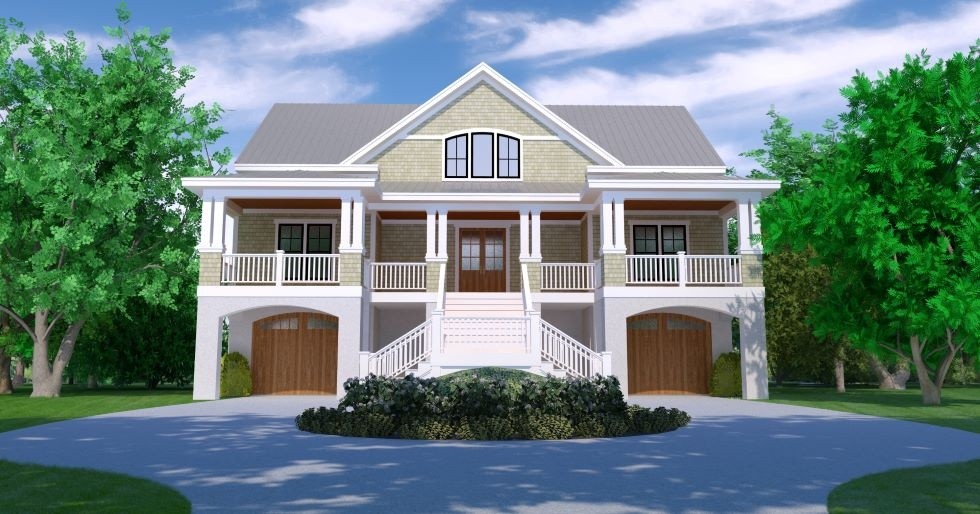

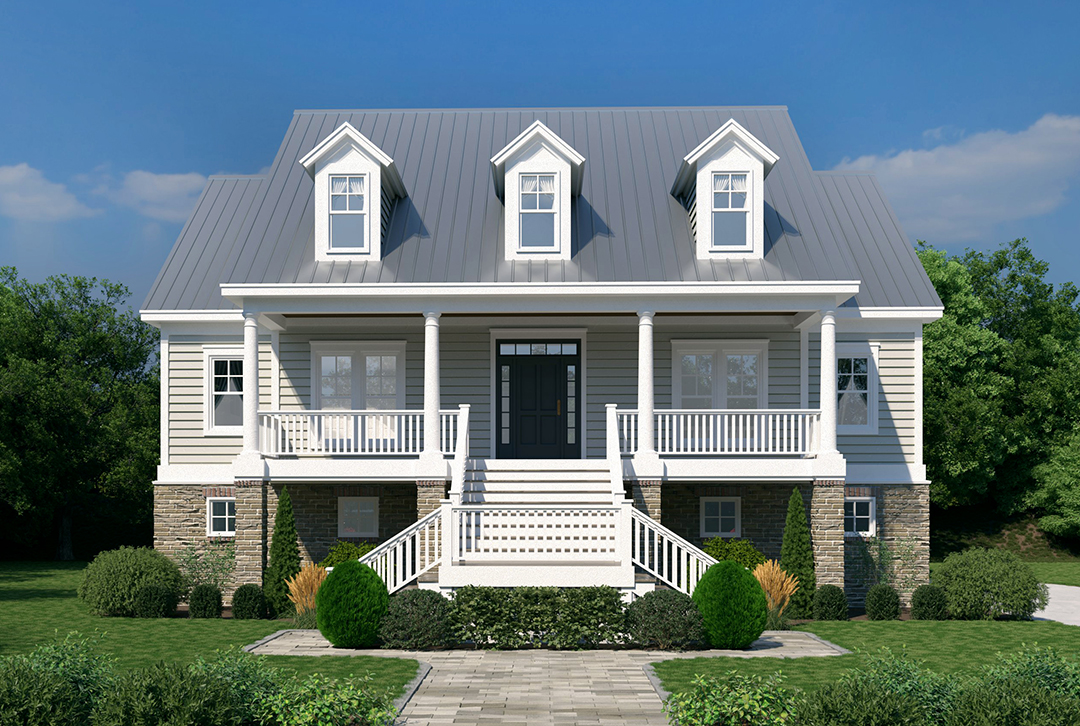
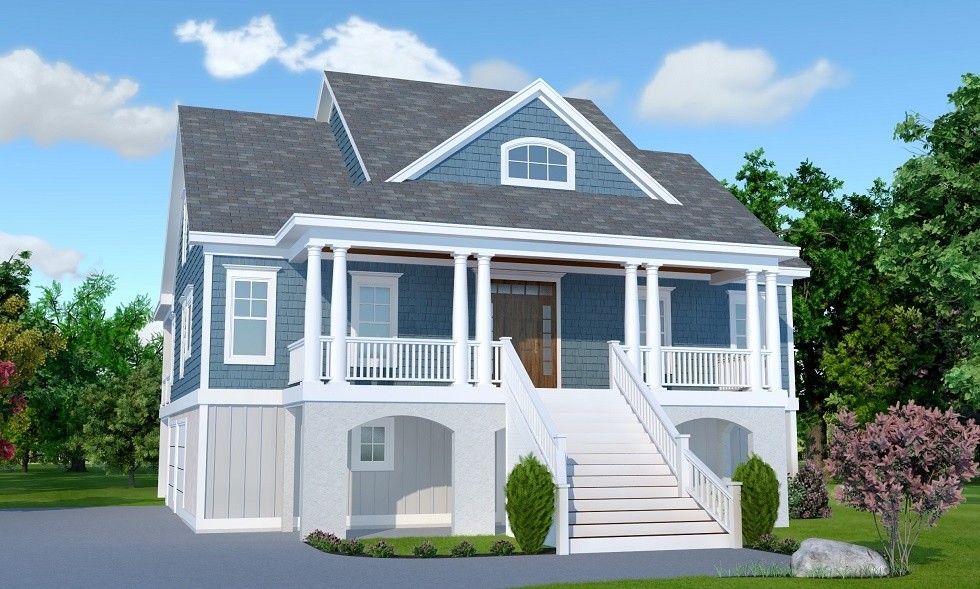
Reviews for the product - Cape Island(Back to product)