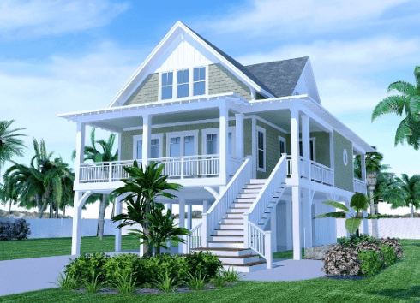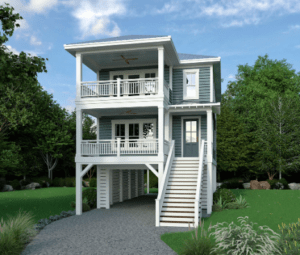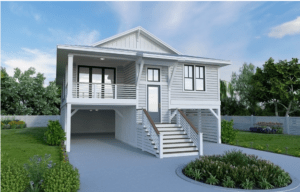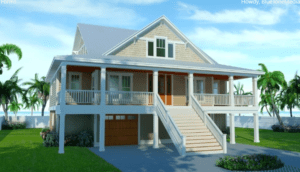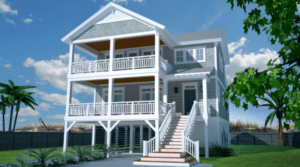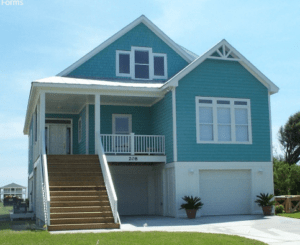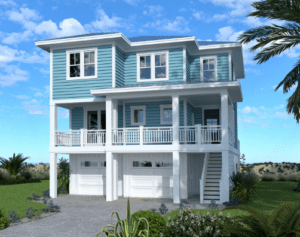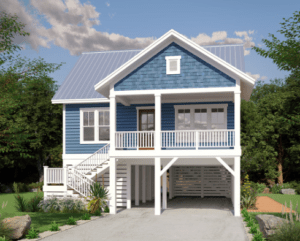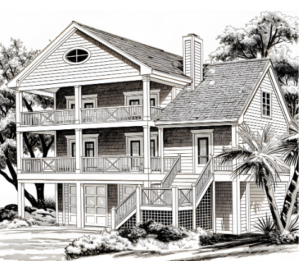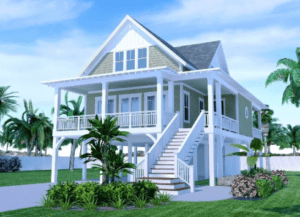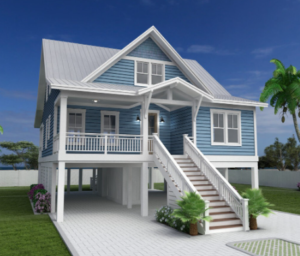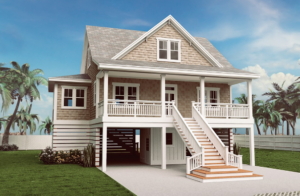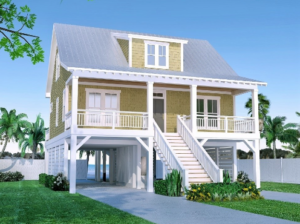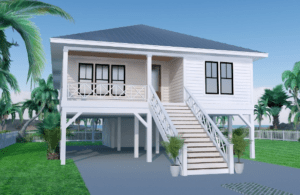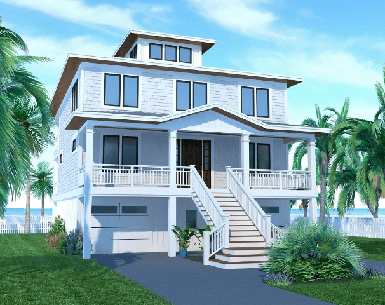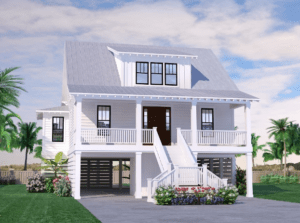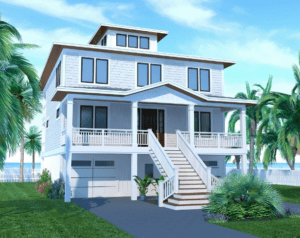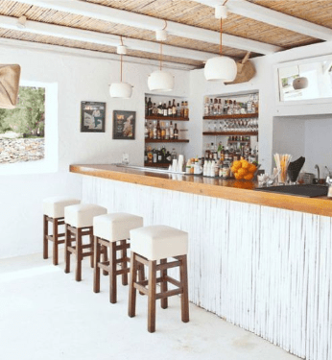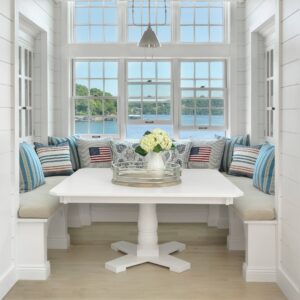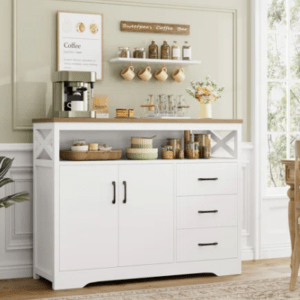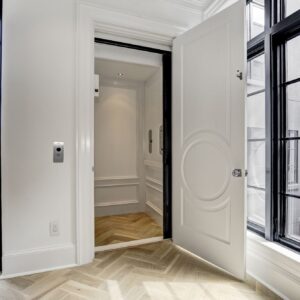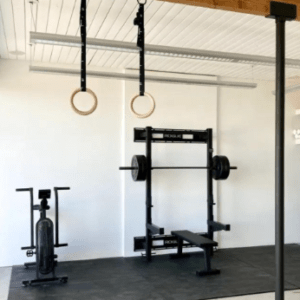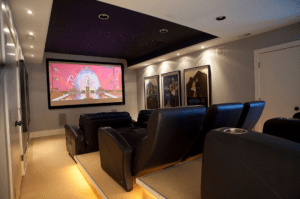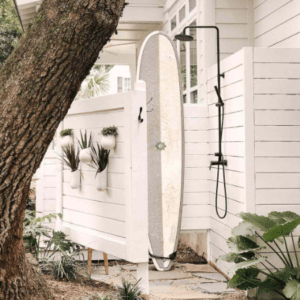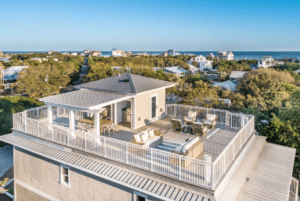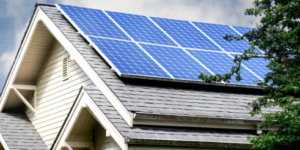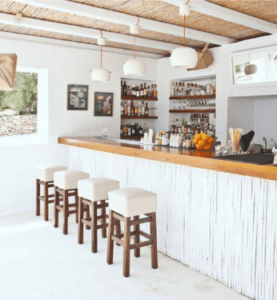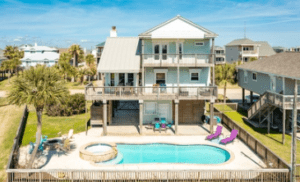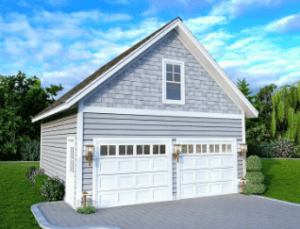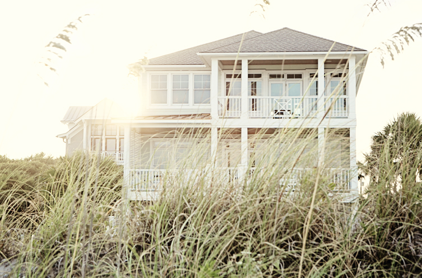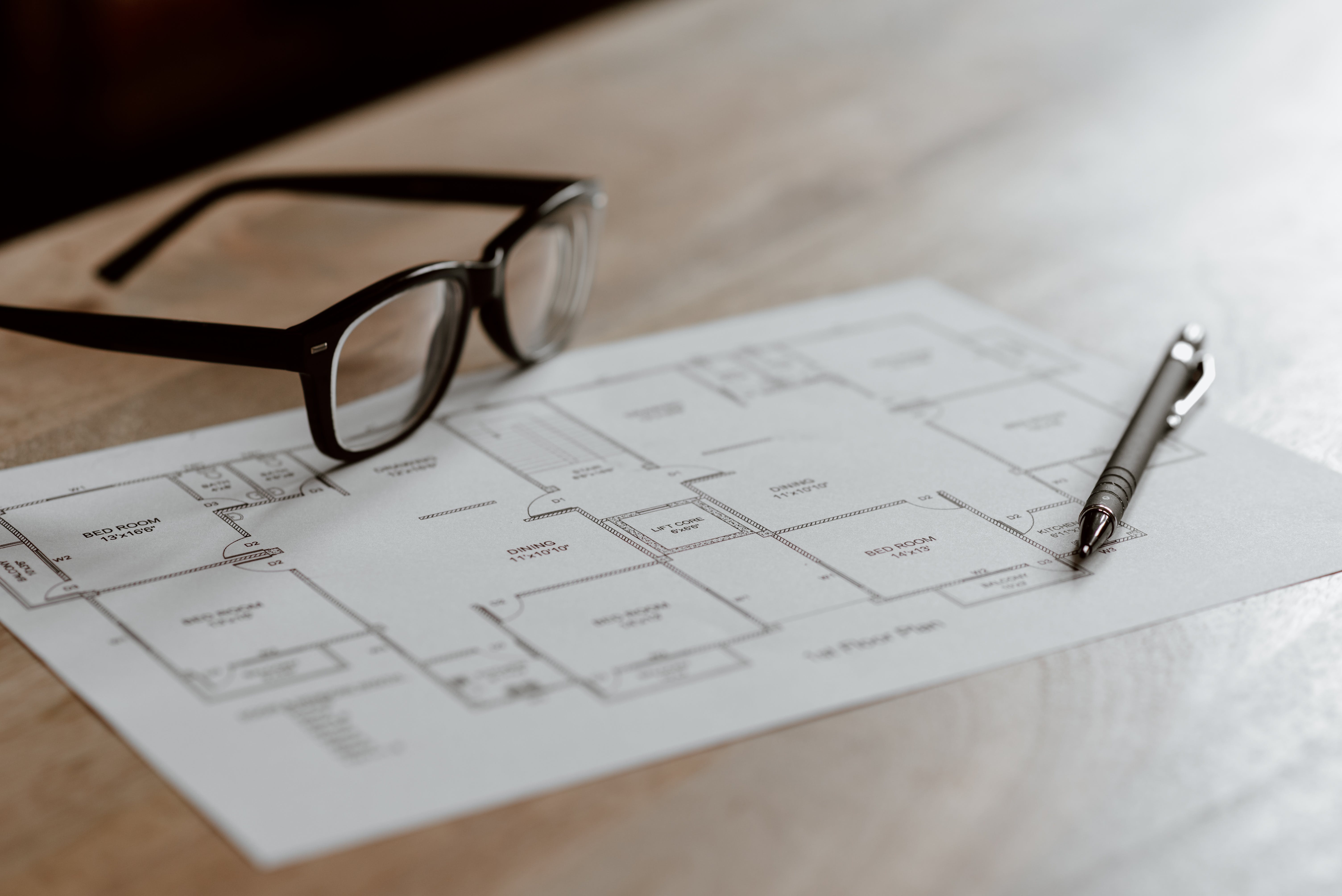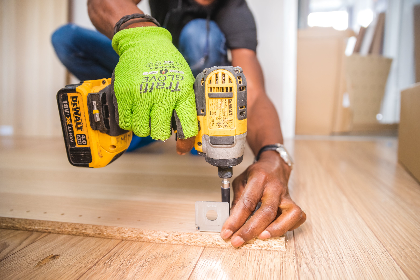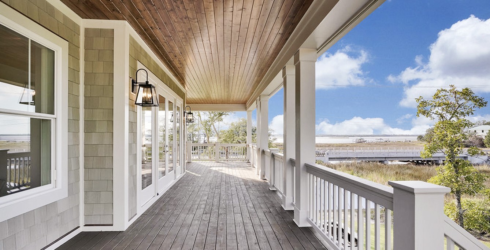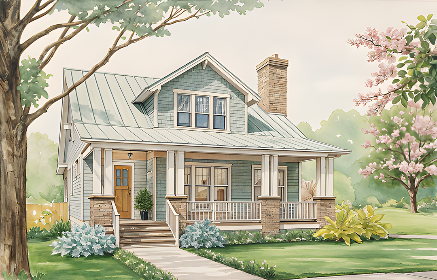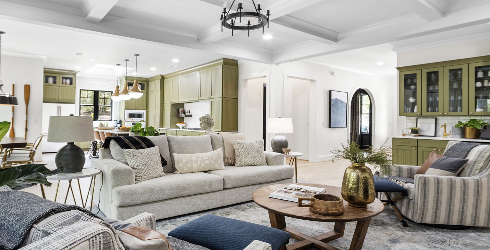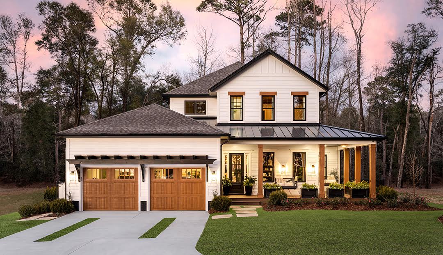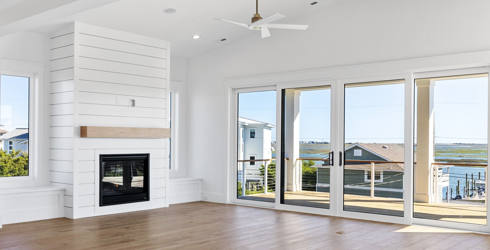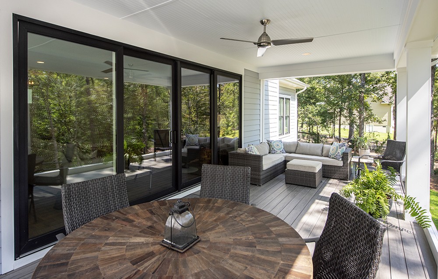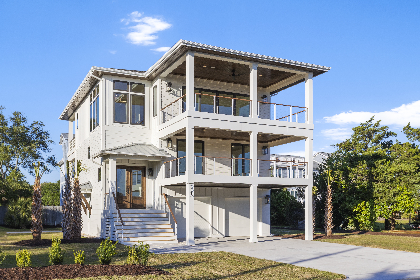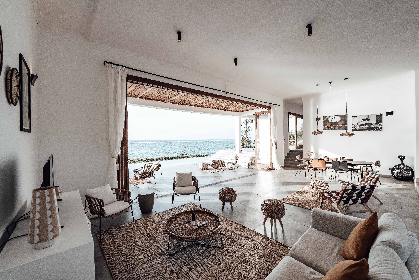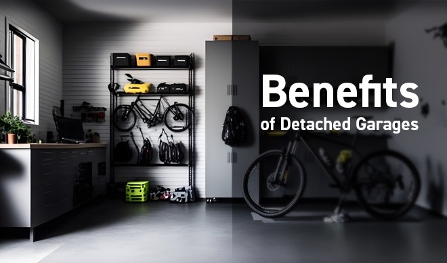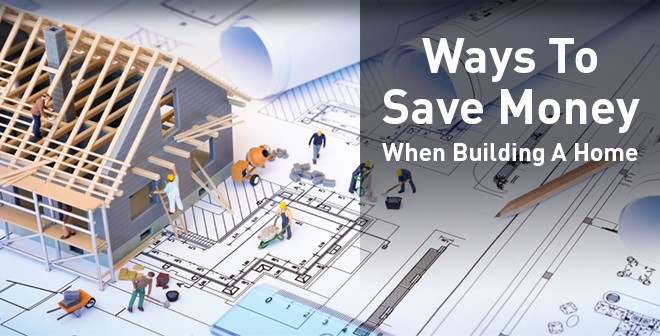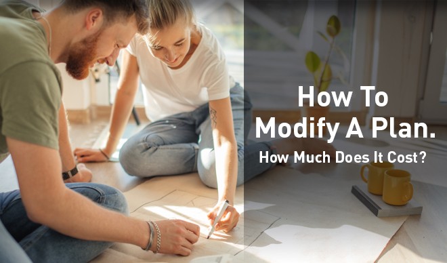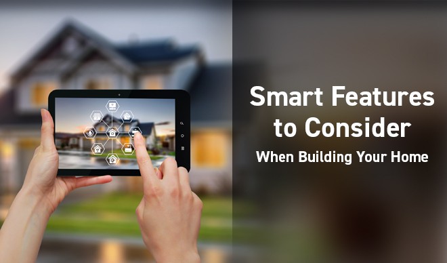16 Best Beach House Plans Under 2,000 Sq. Ft.
Are you dreaming of downsizing and living by the beach?
Whether you have a narrow lot, a small lot, or simply desire a smaller, efficient beach house, we’ve got you covered.
In this blog, we explore the best coastal house plans under 2000 square feet, perfect for those looking to maximize space without sacrificing comfort or style.
These designs are ideal for creating a cozy and practical seaside retreat, making your beachfront living dreams a reality.
Allston Creek
Allston Creek is a 3-story, 1825 sq ft home featuring 3 bedrooms and 2.5 bathrooms.
Although it is our narrowest plan, it includes an open floor plan, seamlessly flowing from the main living space to the spacious kitchen.
The three bedrooms are located on the second floor with a master suite oriented perfectly for front facing views. There is an additional room on the first floor that can be made a bedroom or office as well.
With 9-foot ceilings throughout and an under-house garage, it offers efficient use of space and comfortable living.
For more details on this house plan, check out Allston Creek.
Bodie Island
Bodie Island features 1707 sq ft over 2 stories, with 3 bedrooms and 2 bathrooms.
This is a split entry home meaning the levels are staggered and the exterior entry stairs are shorter which is perfect for tighter lots.
Even though it is designed for smaller lots it has all the luxuries you would expect such as an open floor plan, a large kitchen with a walk-in pantry, and a spacious owner’s suite, offering luxury in a compact design.
For more details on this house plan, check out Bodie Island.
Brunswick Cove
Brunswick Cove features a spacious 1945 sq ft layout with 3 bedrooms and 2 bathrooms across 2 stories.
This home is a one story coastal home oriented for views from the rear of the home. There are beautifully designed wrap-around porches, and is tailored to provide excellent views from the rear, making it ideal for scenic locations.
Additionally there is ample space on the ground floor, enough for two cars and storage. The first floor has an intuitive layout with the living spaces on the right side of the home and bedrooms on the left.
The master’s suite has a vaulted ceiling, ensuite with double vanities and direct access to an amazing screened in porch.
For more details on this house plan, check out Brunswick Cove.
Core Sound Cottage
Core Sound Cottage offers 1916 sq ft of living space with 3 bedrooms and 2.5 bathrooms spread over 3 stories.
The exterior of this home is based on a traditional styled coastal home. The inside however provides a modern twist with its reverse home layout. Meaning the main living space such as the kitchen and living room can be found on the top floor and the bedrooms underneath.
The reverse home layout means great views while in your main living areas and more privacy and seclusion in the bedrooms.
Core Sound Cottage boasts within its minimal footprint such as a wet bar, ensuite bathroom with double vanity, and ample storage on the ground floor.
For more details on this house plan, check out Core Sound Cottage.
Harbor Island
Harbor Island is a 1664 sq ft, 3-story home with 3 bedrooms and 2 bathrooms.
On the ground floor you will find a two car garage, large amounts of storage and an outdoor shower.
After walking up the entryway steps you will find an expansive front porch. On the first floor there is an open concept living room and kitchen with an island.
Behind the kitchen is where you will find both secondary bedrooms. Additionally there is a large rear porch that wraps around the entire back of the house.
The second floor has the master suite with an ensuite bathroom, double vanity, and large walk in closet.
For more details on this house plan, check out Harbor Island.
Huntington Beach
Huntington Beach offers 1949 sq ft across 3 stories, featuring 3 bedrooms and 2.5 bathrooms.
This compact design makes it a good fit for a challenging lot. It includes an open floor plan perfect for entertaining, with front and rear porches.
The second floor houses all three bedrooms and has a spacious master suite, an ensuite with a double vanity, and private rear porch to take in the view.
For more details on this house plan, check out Huntington Beach.
Point Harbor
Point Harbor, with 1464 sq ft over 3 stories, includes 3 bedrooms and 2.5 bathrooms.
This house plan is one of our smallest, but has all the amenities for coastal living. The first floor offers an open floor plan, a large pantry, and a spacious owner’s suite.
There are two large outdoor spaces, a porch at the front and deck towards the back which you can enter from the kitchen.
The top floor holds two compact bedrooms perfect for guests or an office. This house is designed for efficient living.
For more details on this house plan, check out Point Harbor.
Rosemary Cottage
Rosemary Cottage encompasses 1754 sq ft over 3 stories, with 3 bedrooms and 2.5 bathrooms.
This home has a reverse layout meaning the main living spaces or on the top floor and the bedrooms are on the first floor.
The ground floor is an enclosed two car garage with lots of storage space. The house is fully outfitted with porches, perfect for lots with a view in the front.
The first floor has three bedrooms and a laundry room. The master suite has his and hers closets, an ensuite bathroom with a double vanity and shared access to the front porch.
The top floor has an open concept design with a small half bath. This allows for much more space to entertain and take in the view.
For more details on this house plan, check out Rosemary Cottage.
Sandpiper Cottage
Sandpiper Cottage spans 1859 sq ft across 3 stories, featuring 3 bedrooms and 2.5 bathrooms.
This house is a front facing floor plan with classic influences. The first floor has a large open concept living area complete with living room, dining room, kitchen with an island, pantry and more.
Just down the hall from the kitchen is the master suite where you can enjoy getting some air on the rear porch.
The top floor holds two bedrooms, perfect for guests, an office or both. There is a shared bathroom up with and even has a laundry chute.
For more details on this house plan, check out Sandpiper Cottage.
Sandpiper Cottage 2
The Sandpiper 2 provides a very similar layout to the Sandpiper Cottage with the addition of an elevator. There is however no laundry shoot or rear porch.
For more details on this house plan, check out Sandpiper Cottage 2.
Sea Spray Cottage
Sea Spray Cottage features 1813 sq ft over 3 stories, with 3 bedrooms and 2.5 bathrooms.
This design includes a master suite on the main floor, an optional elevator, an open floor plan, and rear views.
The second floor has ample space for children with two large bedrooms, and an office that overlooks the view.
For more details on this house plan, check out Sea Spray Cottage.
Seabreeze
Seabreeze is a 1657 sq ft, 2-story home with 3 bedrooms and 2.5 bathrooms.
It includes an open concept living area on the main floor and with a secluded master’s suite.
On the second floor you will find that there are two bedrooms mirrored on each side with an office in the middle.
This home is perfect for modern living with a focus on comfort and functionality.
For more details on this house plan, check out Seabreeze.
Seaview Cottage
Seaview Cottage, at 1656 sq ft, features 3 bedrooms and 2.5 bathrooms across 3 stories.
It is perfectly symmetrical from the front and is designed for lots with a front facing view.
The first floor includes a master suite on the main floor with an open concept living room and kitchen.
The second floor holds two bedrooms, a bathroom and tons of storage.
For more details on this house plan, check out Seaview Cottage.
Windjammer
Windjammer is a 1593 sq ft, 2-story home with 3 bedrooms and 2 bathrooms.
The design has a ground floor with the garage, storage and an outdoor shower. And a main floor that has all of the living space and bedrooms.
The design highlights include a master suite on the main floor, a kitchen with an island, and a sauna in the master bathroom, offering a unique mix of comfort and luxury.
For more details on this house plan, check out Windjammer.
Windjammer 2
The sister to our Windjammer house plan with the option of converting the ground floor into a bedroom, recreation area and bathroom. This is a great option for those who entertain and accommodate friends and relatives.
For more details on this house plan, check out Windjammer 2.
Windjammer 3
Offers the same features as the Windjammer and Windjammer 2 but the master suite is located in the rear of the home, perfect for lots with a rear view.
For more details on this house plan, check out Windjammer 3.
Conclusion
SDC House Plans offers a diverse range of beautiful and functional house plans under 2000 sq ft. Each design caters to different needs and preferences, from cozy cottages to multi-story homes with modern amenities. Whether you’re looking for a compact footprint or an open, spacious layout, there’s something to suit every taste.
For more details on these and other house plans, including options for stock and modified designs, check out the SDC House Plans website. Start your journey to finding the perfect home today!
Frequently Asked Questions
What types of house plans does SDC House Plans offer?
SDC House Plans specializes in coastal house plans, but offers a variety of house plans, including single-story, multi-story, and cottage-style homes, all varying styles and sizes.
Can I customize a house plan?
Yes, SDC House Plans provides options for both stock and modified house plans to meet your specific needs and preferences.
How do I purchase a house plan?
You can purchase house plans directly through the SDC House Plans website. Simply select the plan you like and follow the checkout process.
What is included with a house plan purchase?
Each purchase typically includes detailed architectural drawings, floor plans, and other necessary documents for construction. Check specific plan details on the website for exact inclusions.
Are the house plans suitable for various lot sizes?
Yes, SDC House Plans offers designs suitable for a range of lot sizes, including narrow and compact lots.
Can I see examples of completed homes?
Yes, the SDC House Plans website often features photos and examples of completed homes based on their designs. See this page for some examples of client builds.
How do I contact SDC House Plans for support or inquiries?
You can contact SDC House Plans via our website’s contact form or customer service email for any questions or support needs.
For more details and to explore all available plans, visit the SDC House Plans website.



