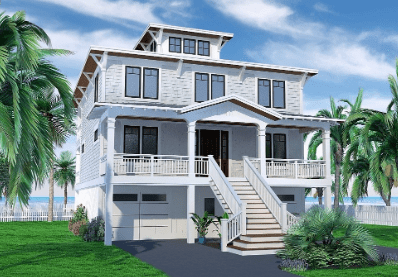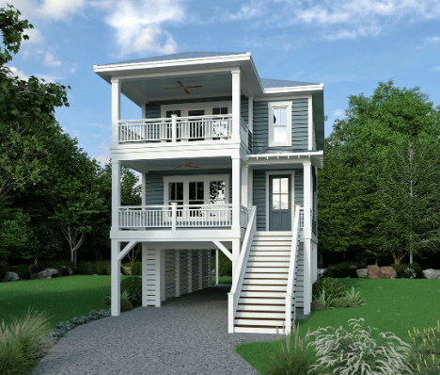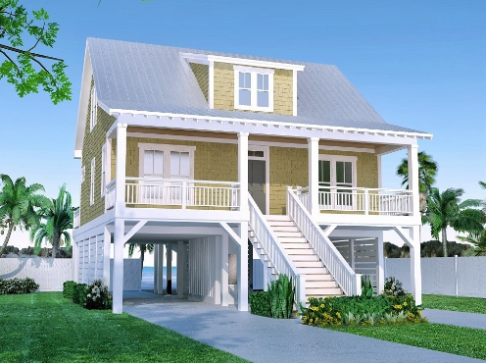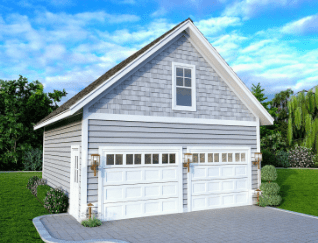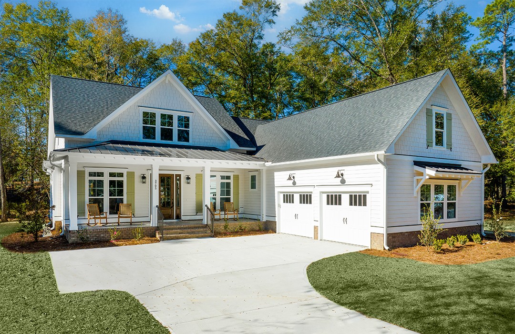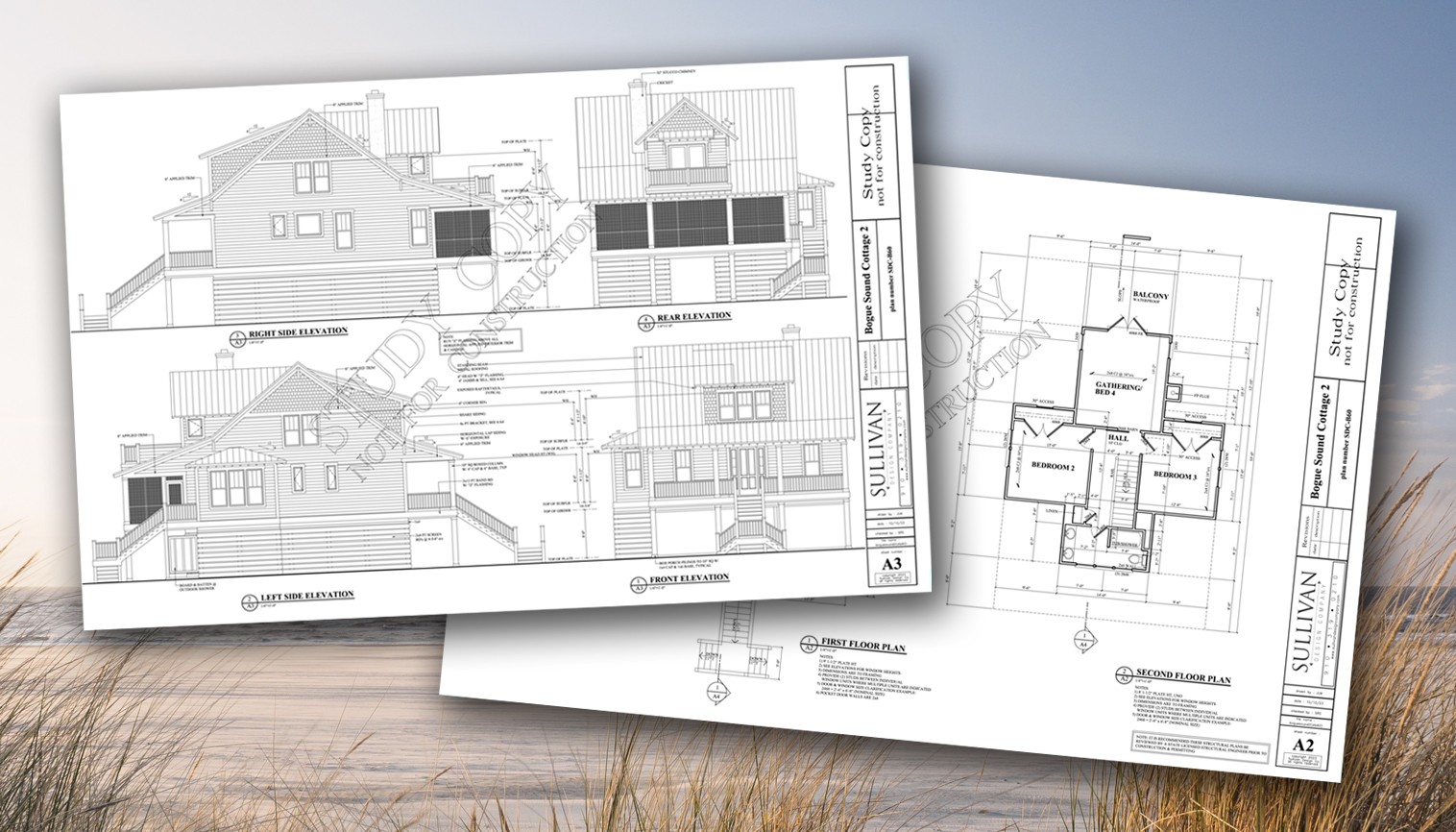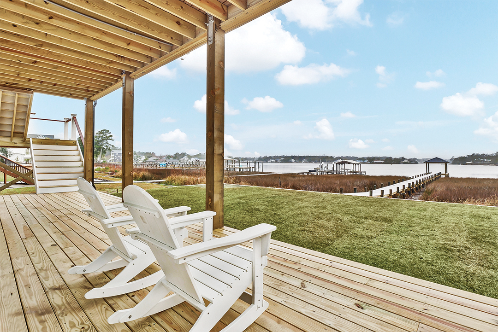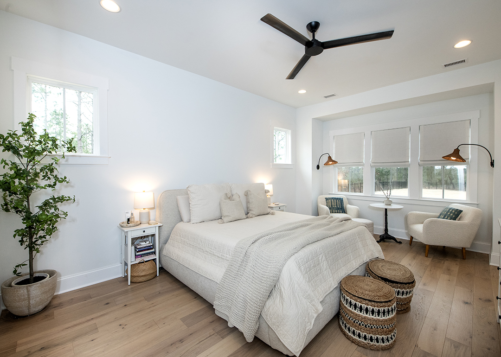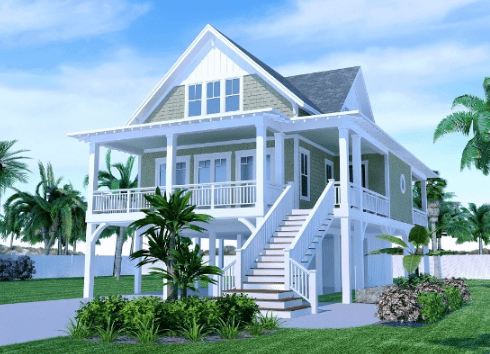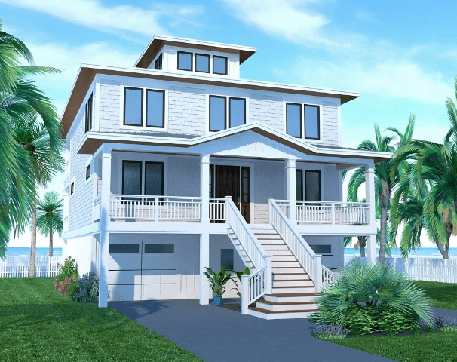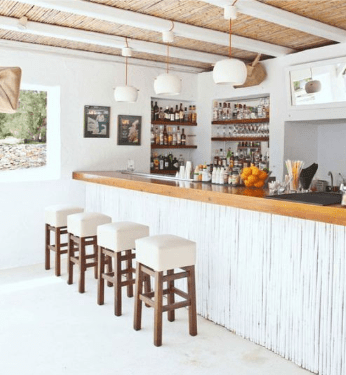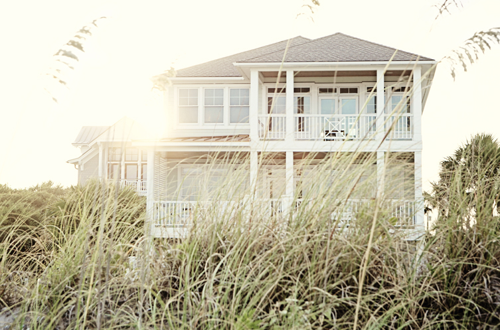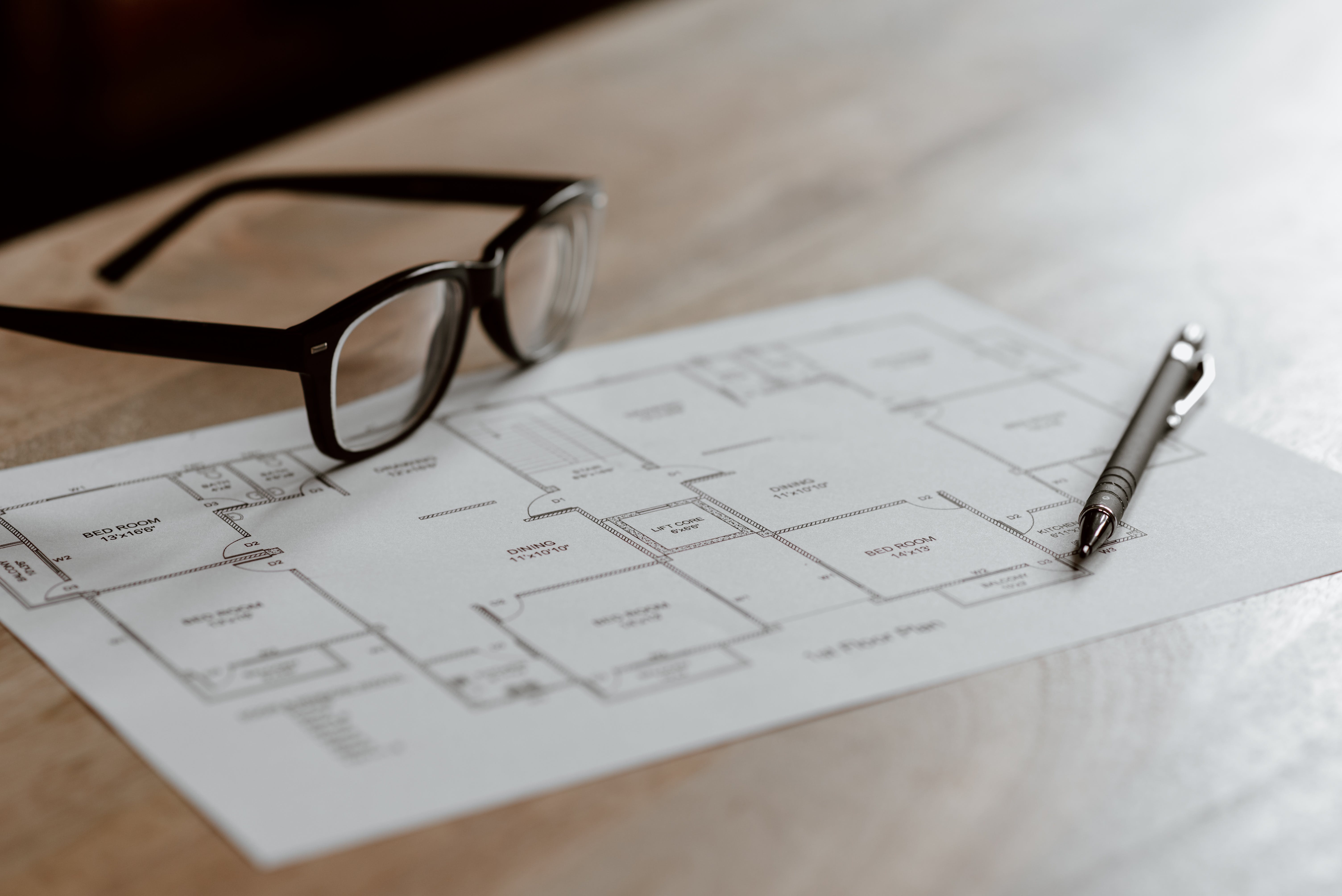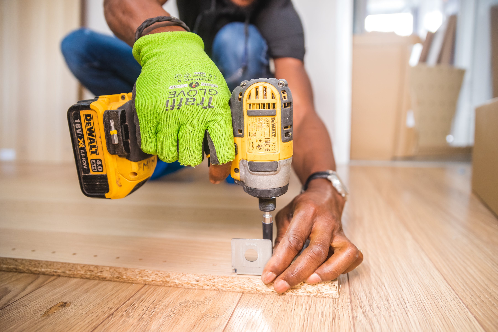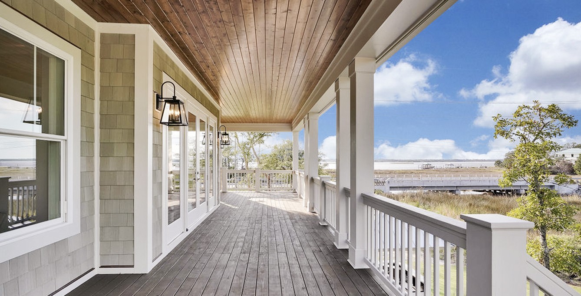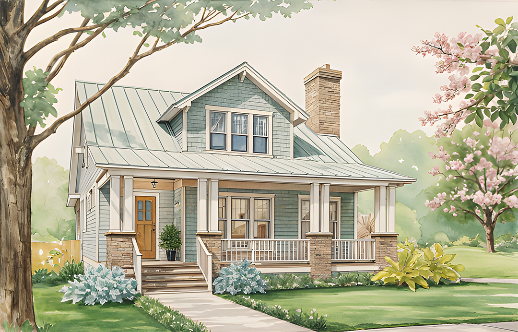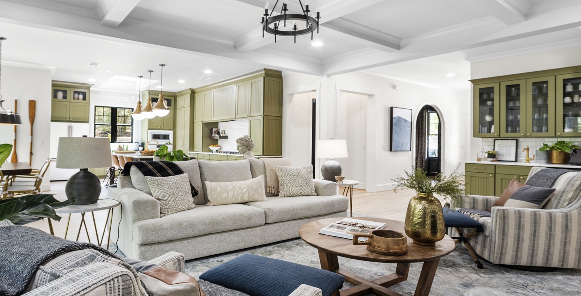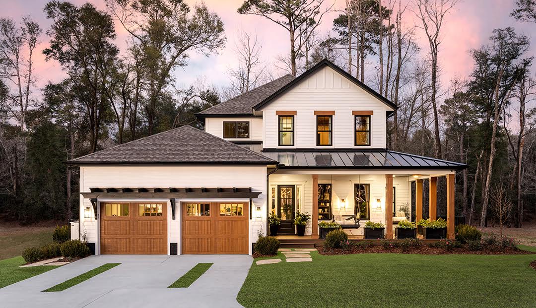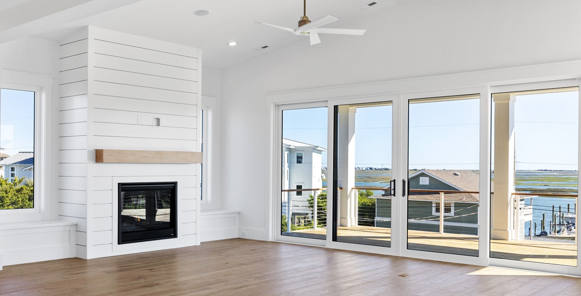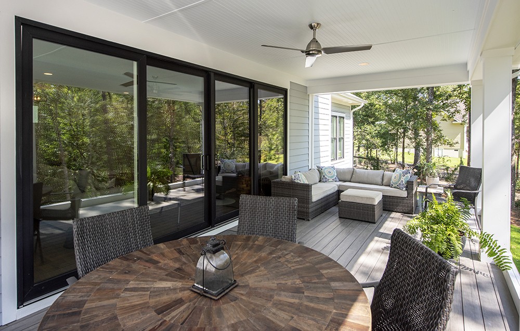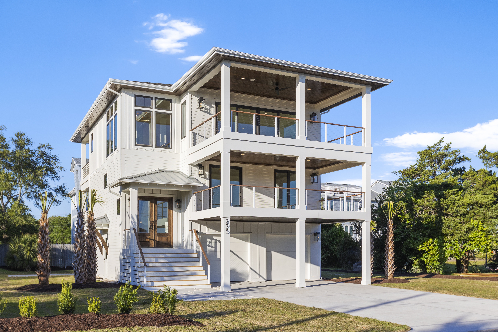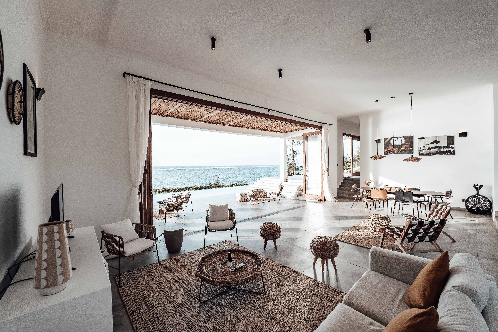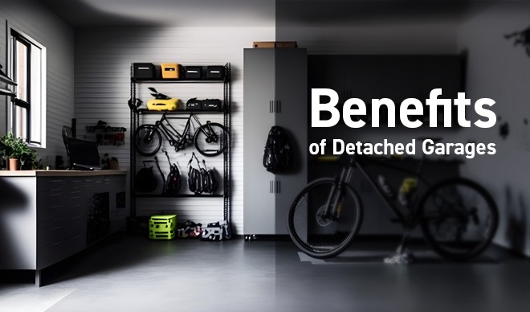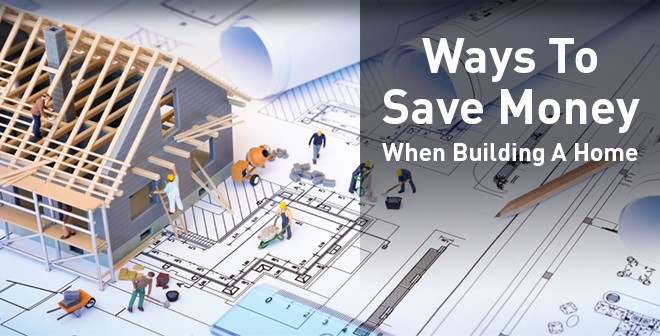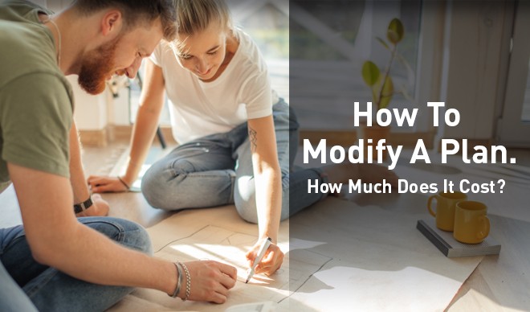5 Essential Tips for Choosing the Perfect House Plan
Choosing the right house plan is one of the most important decisions you’ll make when building your dream home. With countless designs available, it’s crucial to focus on features that suit your lifestyle and future needs.
In this guide, we’ll explore five essential tips to help you narrow down your perfect house plan that not only fits your current needs but beyond.
Tip 1 – Evaluate Your Present and Future Needs
When selecting a house plan, always think long-term.
Your current requirements, such as the number of bedrooms or layout, may shift over time, especially if you’re planning for a growing family, retirement, or accommodating aging parents.
- Think about your family size: Do you anticipate needing more bedrooms in the future?
- Consider aging in place: Opt for single-story living or a master suite on the main floor.
- Flexible spaces: Look for floor plans that include bonus rooms or flex spaces that can evolve with your needs.
For more on evaluating home features, check out our blog: Choosing The Right Size Vacation Home Plan
Tip 2 – Choose the Right Architectural Style
Your home’s architectural style is more than just aesthetics; it influences how you live and interact with the space.
When selecting your house plan, consider:
- Open concept vs. traditional layouts: Do you prefer spacious, connected living areas or clearly defined rooms?
- One story vs. two story: Single-story homes are ideal for aging in place, while two-story homes maximize space on smaller lots.
- Classic vs. contemporary: How does the exterior style of the home compliment your taste and the neighborhood?
The SDC House Plans website offers advanced filtering options so you can narrow down your choices. Search by:
- Square footage
- Number of bedrooms and bathrooms
- Presence of special features like an office or walk-in pantry
For house plans under 2,000 square feet, check out our blog: 16 Best House Plans Under 2,000 sq. ft.
Tip 3 – Smart Ways to Save on Your Home Build
Building a home is an exciting journey, but costs can quickly add up. However, with some strategic planning, you can significantly reduce expenses without compromising on your dream home’s quality.
Here are some key money-saving strategies:
- Opt for a smaller footprint: Smaller homes cost less to build, heat, maintain, etc.
- Simplify the design: Intricate architectural details like elaborate rooflines, decks, or custom windows can drive up costs.
- Limit high-cost rooms: Kitchens and bathrooms tend to be the most expensive spaces to build. Reducing their number or scale can save a significant amount.
- Energy-efficient features: Investing in energy-saving materials may increase upfront costs but will save on utilities in the long run.
To learn more about budget-friendly building tips, check out our blog: The Ultimate Guide to Building Your Coastal Dream Home
Tip 4 – Maximize the Views on Your Property
Your property’s unique surroundings offer an opportunity to enhance both the beauty and value of your home. Thoughtfully designed house plans make the most of these natural features.
When selecting your plan, consider:
- Orienting windows and living spaces toward the best views: Whether it’s a water view or wooded landscape, positioning the home to showcase these can elevate the design.
- Reverse floor plans: If the most scenic views are from the upper floors, a reverse layout places living areas on the second floor.
- Adding outdoor features: Include balconies, decks, or porches to extend your living space and take in the surroundings.
At SDC House Plans, we can even flip or mirror your plan to better suit the layout of your property. To learn more about modifying plans for unique views, visit our blog: Reverse House Plans vs. Traditional House Plans: Which is Right for You?
Tip 5 – Optimize Your Outdoor Living Space
In today’s homes, outdoor spaces are just as important as indoor ones. Whether you love hosting outdoor parties or relaxing with a book, maximizing your exterior space can enhance your home’s overall enjoyment.
Here are a few outdoor features to consider:
- Covered patios or porches: Extend your living space while staying protected from the elements.
- Outdoor kitchens: Perfect for entertaining and family cookouts.
- Screened-in living rooms: Enjoy the outdoors without worrying about insects or weather.
- Fire pits and lounges: Create cozy areas for year-round gatherings.
Many of our house plans already include these features, but we can modify any plan to fit your vision for an ideal outdoor space. For inspiration, explore our blog: 11 Features to Add to Your Beach House Plan
Bonus Tips for Choosing a House Plan
In addition to these five essential tips, keep the following points in mind to further refine your selection process:
- Storage Plan: Consider adding walk-in closets, a mudroom, or a pantry for extra organization.
- Energy efficiency: Look for plans that incorporate energy-efficient materials and layouts.
- Zoning regulations: Be sure to check your local zoning laws to ensure the house plan you select fits the requirements of your homesite.



