You are reviewing the product - Brookhill
Brookhill
This warm and inviting home is perfect for entertaining with its large open floor plan. Retreat to the large owner’s suite with ample walk in closet. The master bath features soaking tub and separate shower. The bonus room over garage features a full bath.
| SQ FT | 3118 |
|---|---|
| Foot Print | 69’0” x 85’4” |
| Stories | 1 |
| Bedrooms | 3 |
| Bathrooms | 4.5 |
| First Floor Ceiling Height | 9' |
| Second Floor Ceiling Height | 8' |
| House Width | 69'0" |
| House Depth | 85'4" |
| Height, above ground floor slab | N/A |
| Foundation | Slab |
| Garage | Coutyard Load |
| Exterior Wall Thickness | 2×4 |
| Master Suite on main floor | YES |
| His & Hers Closets | NO |
| Walk In Pantry | YES |
| Office/Study | NO |
| Elevator | NO |
| FROG/Bonus Room | YES |
| Reverse Floor Plan | NO |
| Butler's Pantry | NO |
| Media Rooms | NO |
| Exercise Room | NO |
| Wet Bar | NO |
Similar House Plans
-
3667 sqft
4 bedrooms | 4.5 bathrooms
From $2.100.00
-
3213 sqft
3 bedrooms | 3.5 bathrooms
From $1.750.00
-
2888 sqft
4 bedrooms | 3 bathrooms
From $1.750.00
-
2864 sqft
3 bedrooms | 3 bathrooms
From $1.750.00




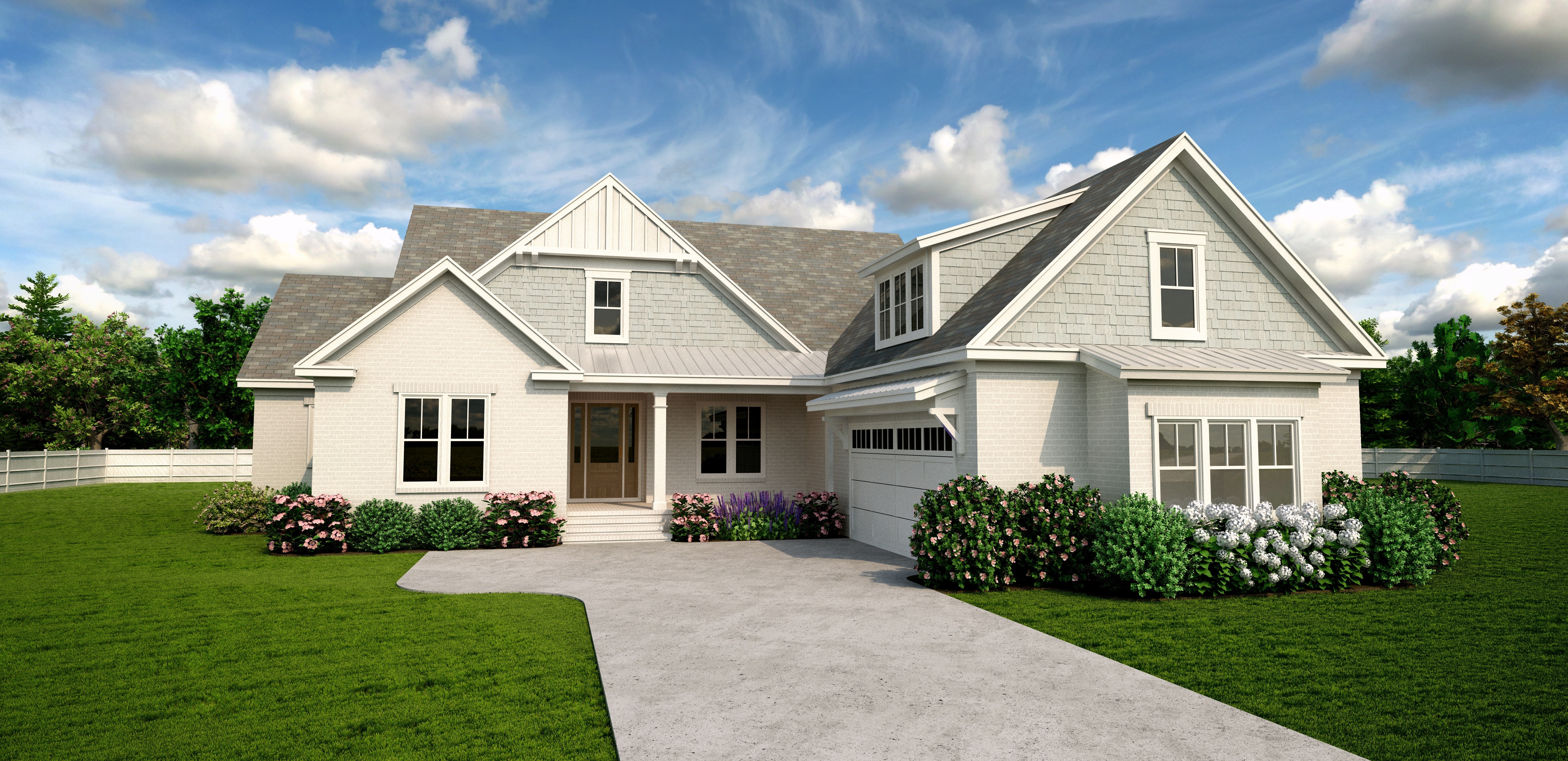
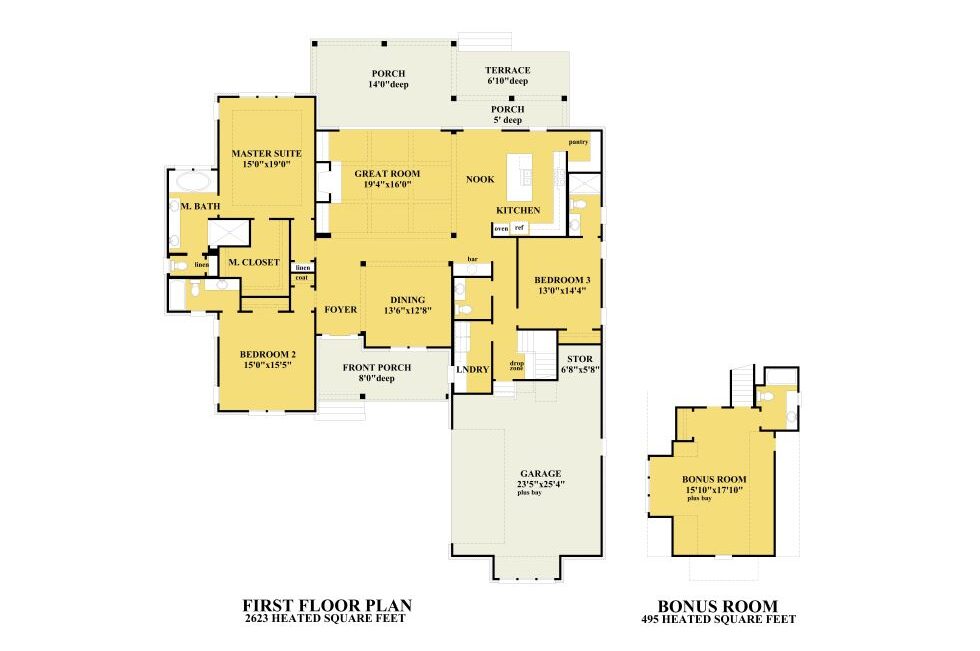
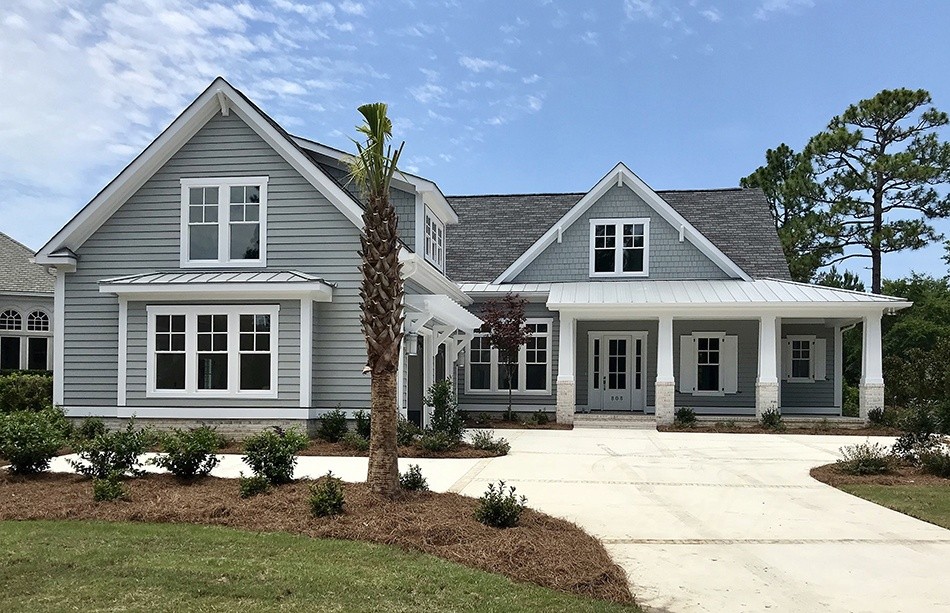
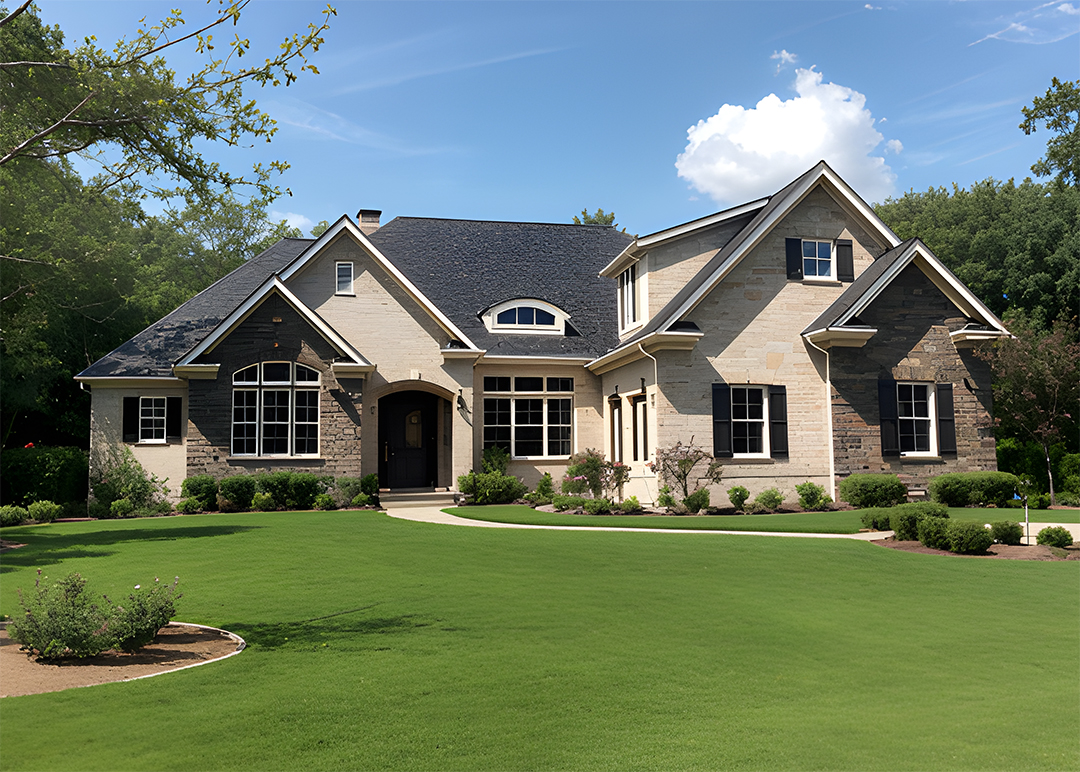
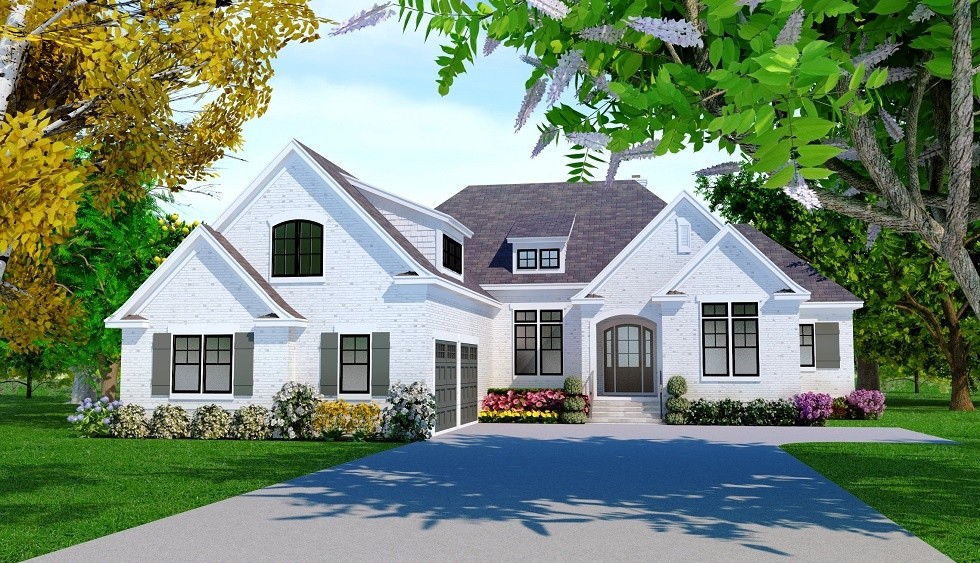
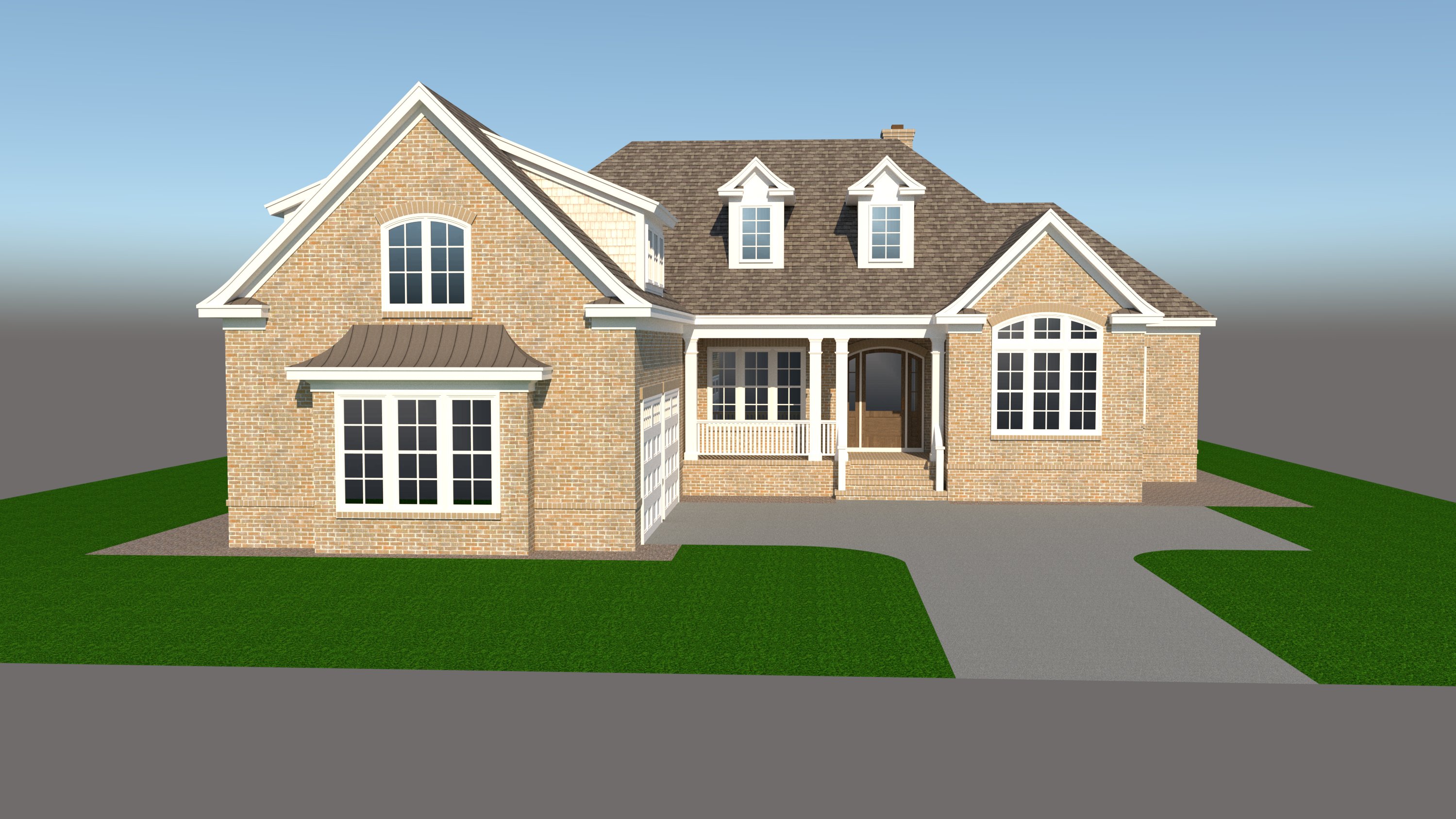
Reviews for the product - Brookhill(Back to product)