You are reviewing the product - Chatham Street
Chatham Street
Chatham Street provides an open living concept with plenty of space for your family. Ample porches, a large bonus room and a first floor master suite with bay window makes this plan so appealing.
View the Client Build of this home. Click Here
| SQ FT | 3070 |
|---|---|
| Foot Print | 44'-0" x 74'-2" |
| Stories | 2 |
| Bedrooms | 4 |
| Bathrooms | 3.5 |
| First Floor Ceiling Height | 10' |
| Second Floor Ceiling Height | 9' |
| House Width | 44' 0" |
| House Depth | 74' 2" |
| Height, above ground floor slab | N/A |
| Foundation | Crawl Space |
| Garage | Rear Load/Ally Accesss |
| Exterior Wall Thickness | 2×6 |
| Master Suite on main floor | YES |
| His & Hers Closets | NO |
| Walk In Pantry | YES |
| Office/Study | NO |
| Elevator | NO |
| FROG/Bonus Room | YES |
| Reverse Floor Plan | NO |
| Butler's Pantry | NO |
| Media Rooms | NO |
| Exercise Room | NO |
| Wet Bar | NO |
Similar House Plans
-
3105 sqft
4 bedrooms | 3.5 bathrooms
From $1.750.00
-
3036 sqft
4 bedrooms | 4.5 bathrooms
From $1.750.00
-
2853 sqft
4 bedrooms | 3 bathrooms
From $1.750.00
-
3354 sqft
4 bedrooms | 4.5 bathrooms
From $1.750.00



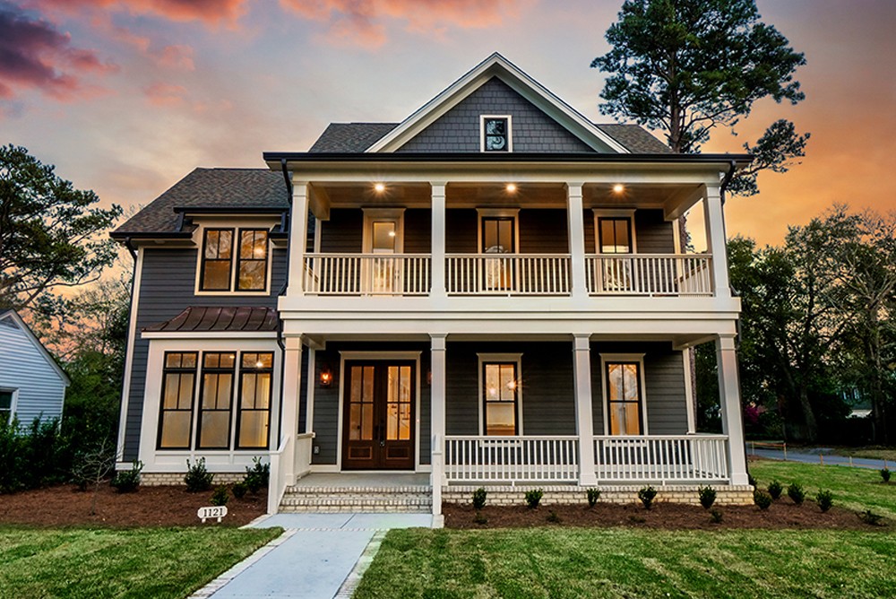
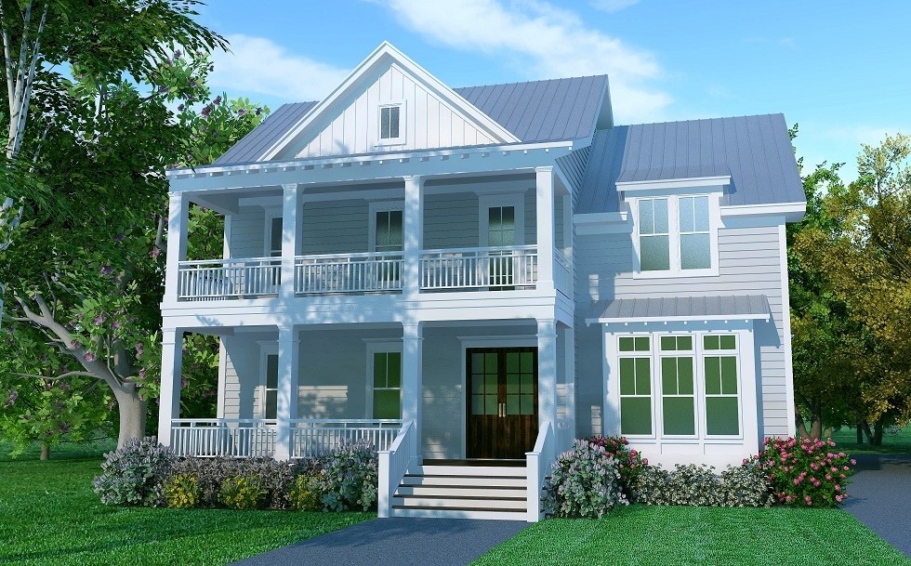
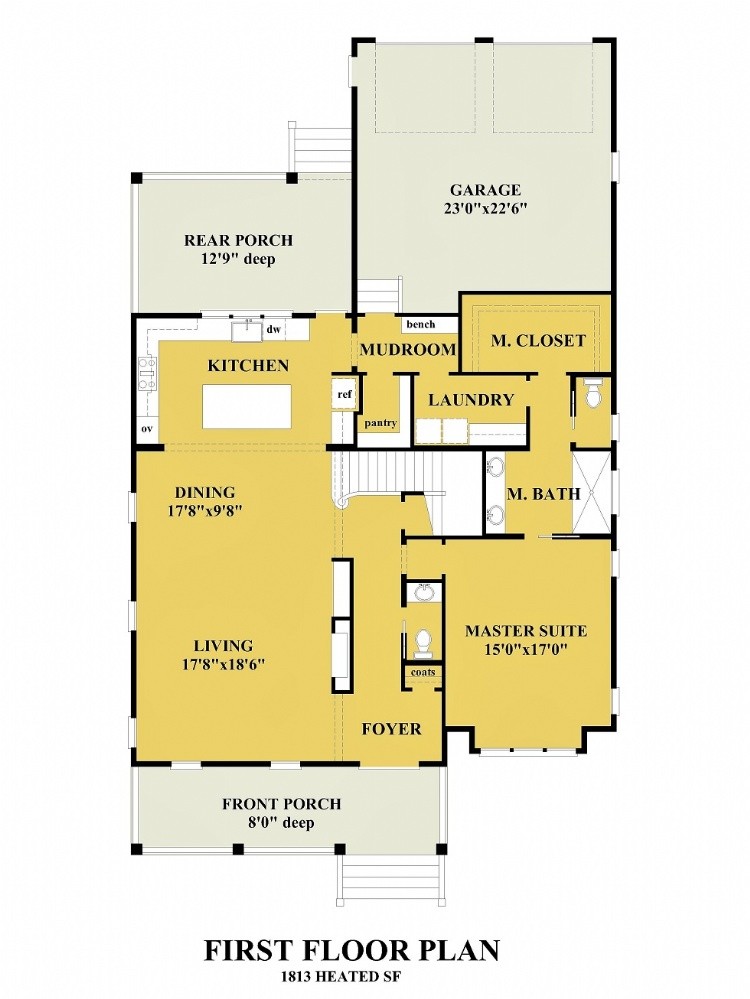
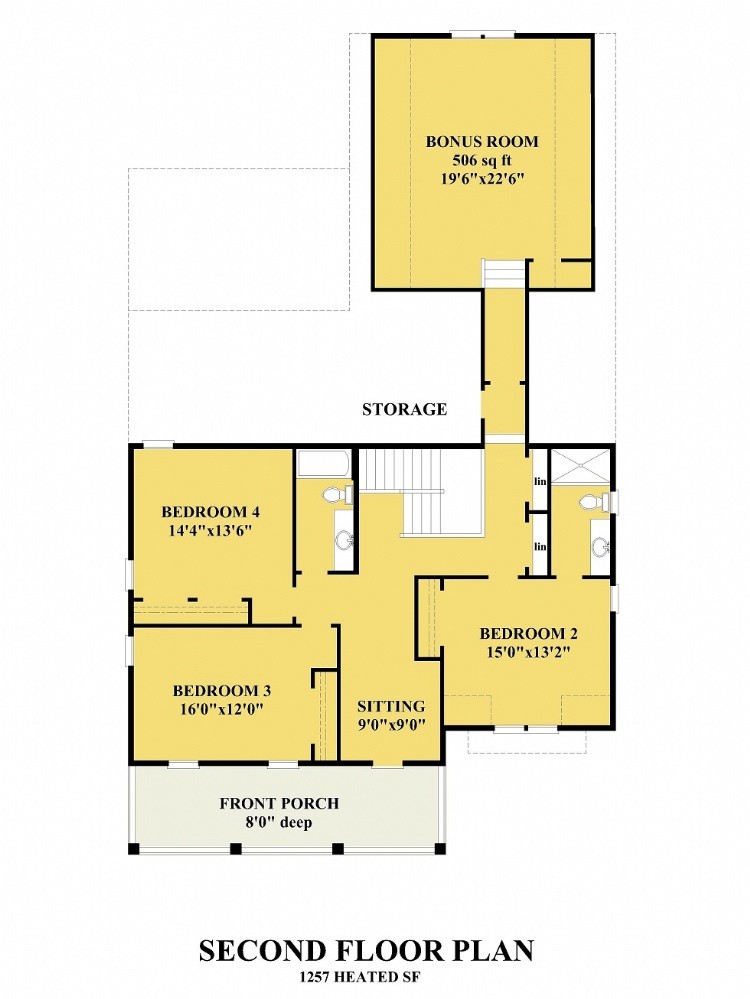
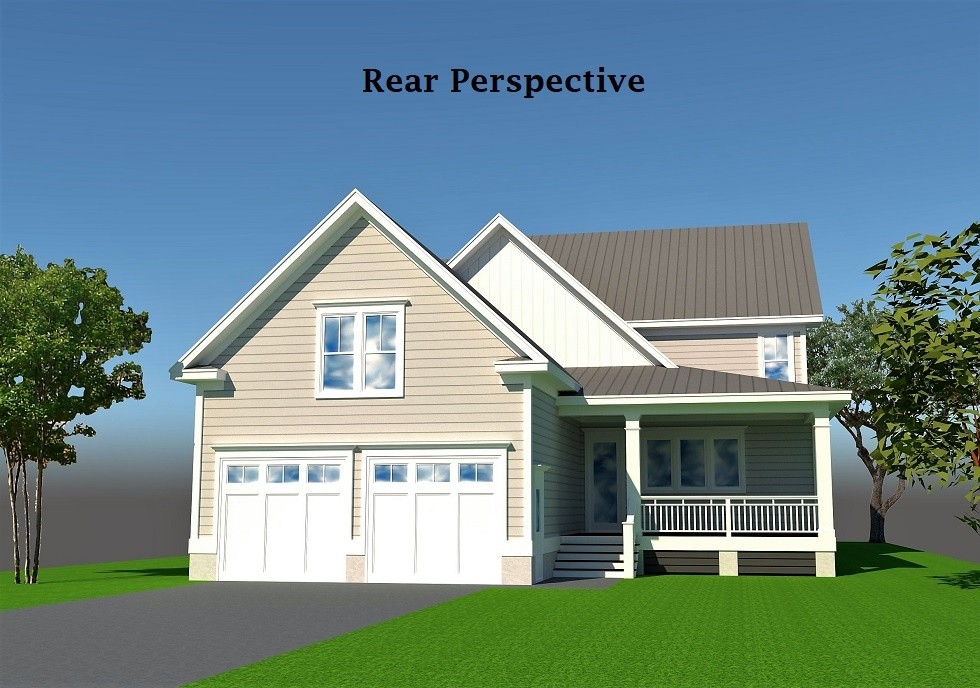
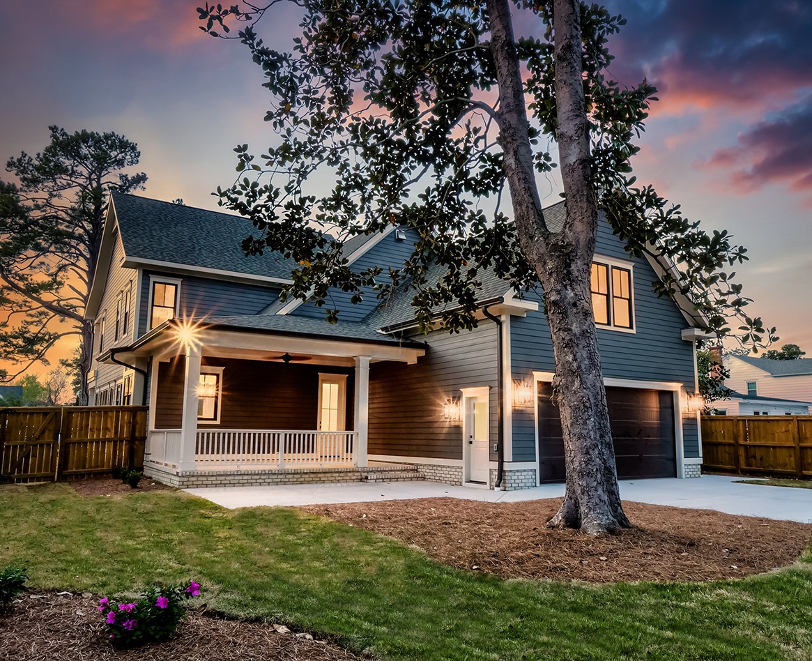
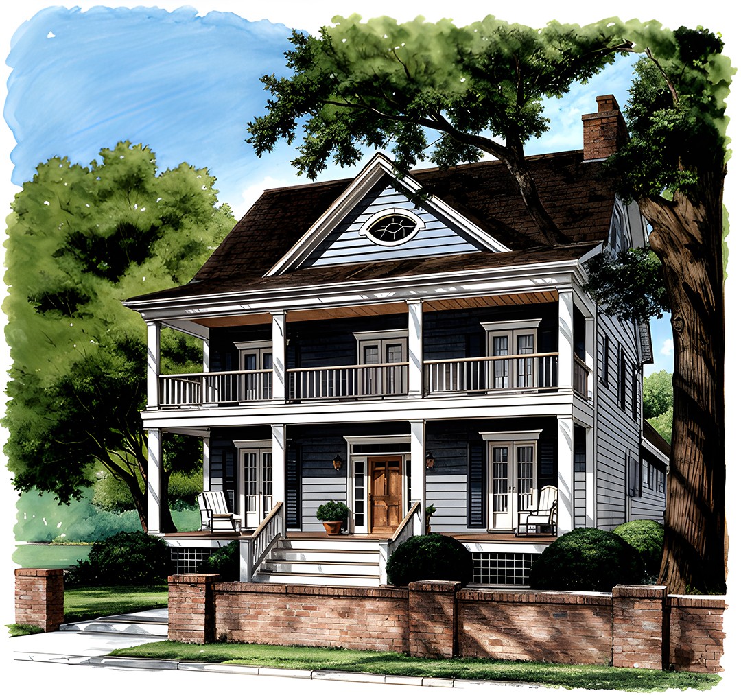
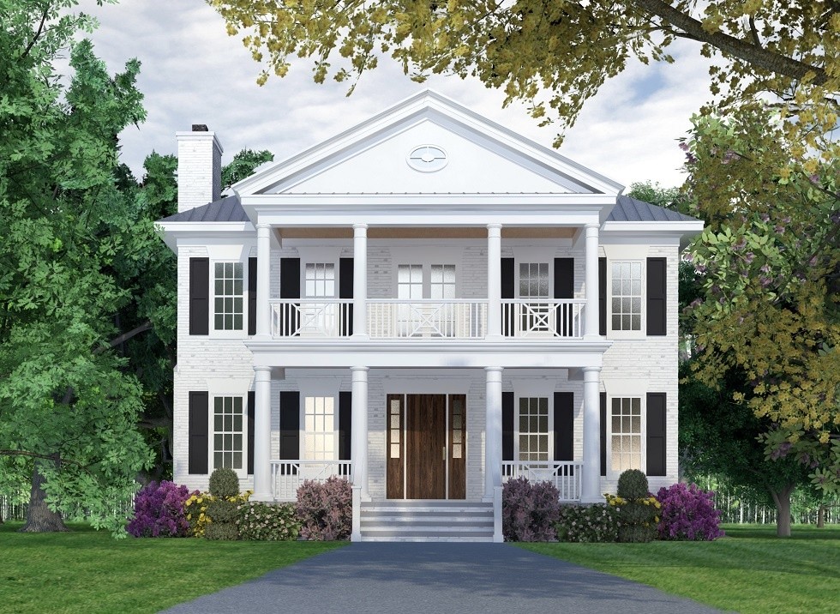
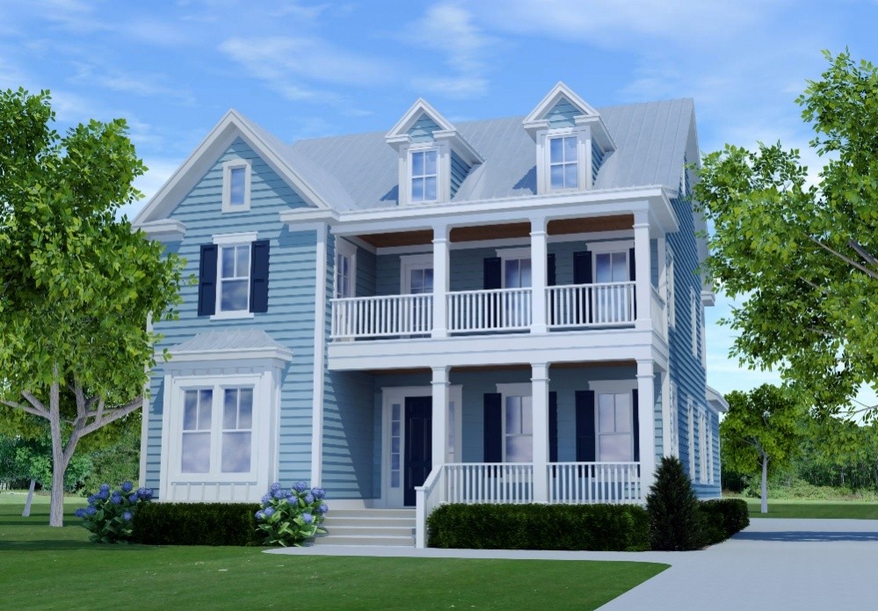
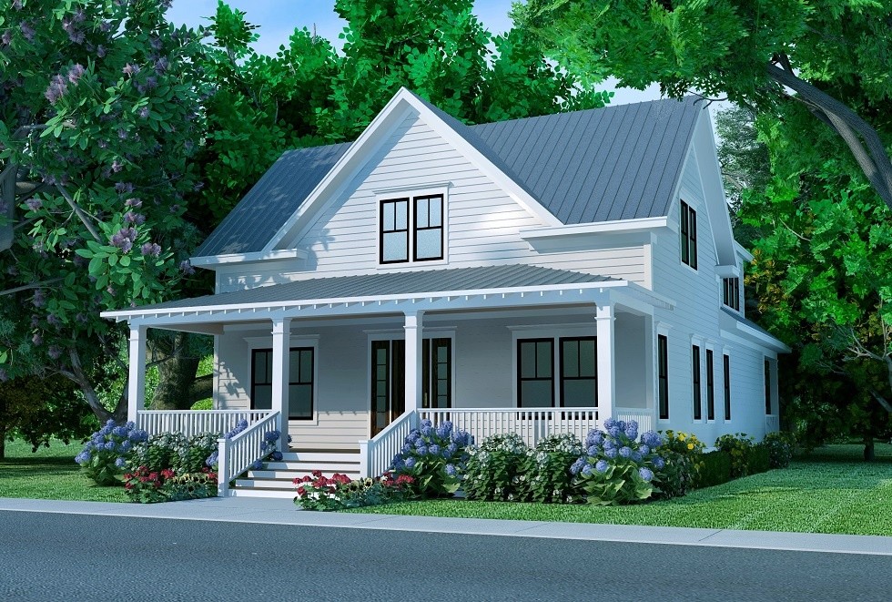
Reviews for the product - Chatham Street(Back to product)