You are reviewing the product - Oak Lawn
Oak Lawn
Drawing inspiration from the classic bungalow’s of the 1920’s, Oak Lawn features an open floor plan, large front and rear porches and an optional golf cart garage.
| SQ FT | 2176 |
|---|---|
| Foot Print | 39'-0" x 79'-10" |
| Stories | 2 |
| Bedrooms | 3 |
| Bathrooms | 2.5 |
| First Floor Ceiling Height | 9' |
| Second Floor Ceiling Height | 8' |
| House Width | 39' 0" |
| House Depth | 79' 10" |
| Height, above ground floor slab | N/A |
| Foundation | Slab |
| Garage | Rear Load/Ally Accesss |
| Exterior Wall Thickness | 2×4 |
| Master Suite on main floor | YES |
| His & Hers Closets | YES |
| Walk In Pantry | NO |
| Office/Study | NO |
| Elevator | NO |
| FROG/Bonus Room | NO |
| Reverse Floor Plan | NO |
| Butler's Pantry | NO |
| Media Rooms | NO |
| Exercise Room | NO |
| Wet Bar | NO |
Similar House Plans
-
2174 sqft
3 bedrooms | 2.5 bathrooms
From $1.750.00
-
2113 sqft
3 bedrooms | 3 bathrooms
From $1.750.00
-
2481 sqft
4 bedrooms | 3 bathrooms
From $1.750.00
-
2293 sqft
4 bedrooms | 3 bathrooms
From $1.750.00




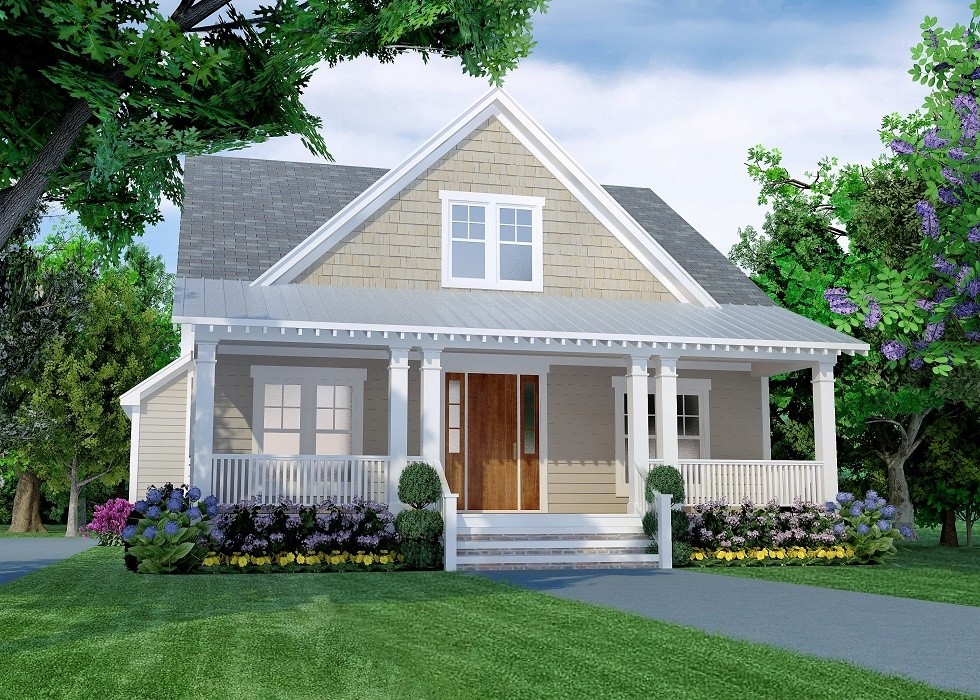
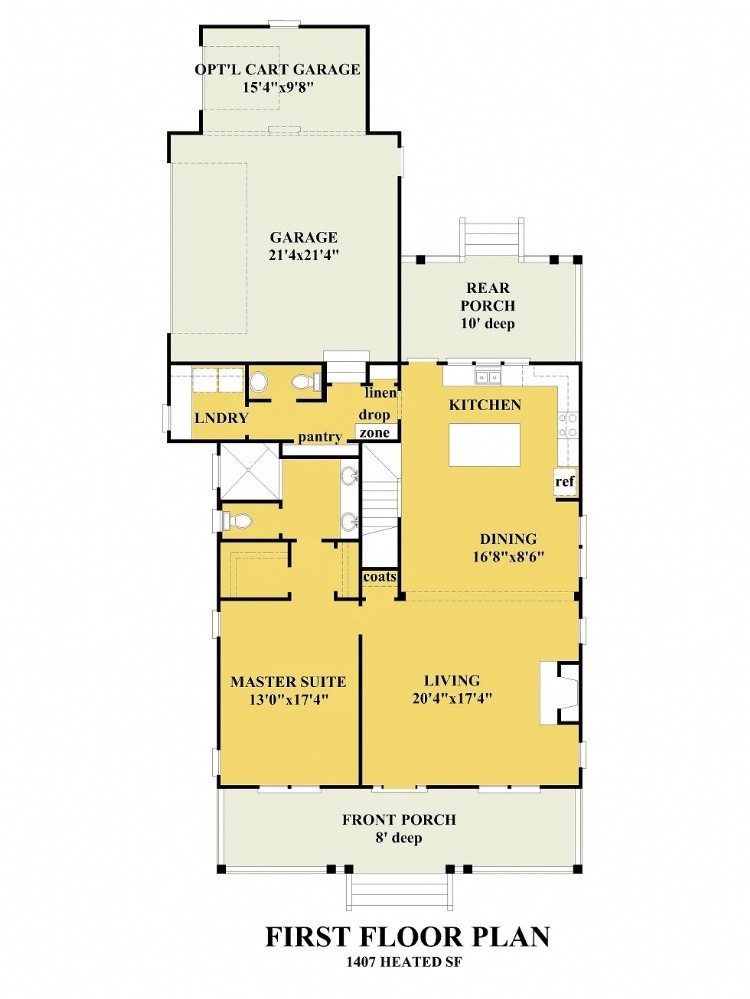
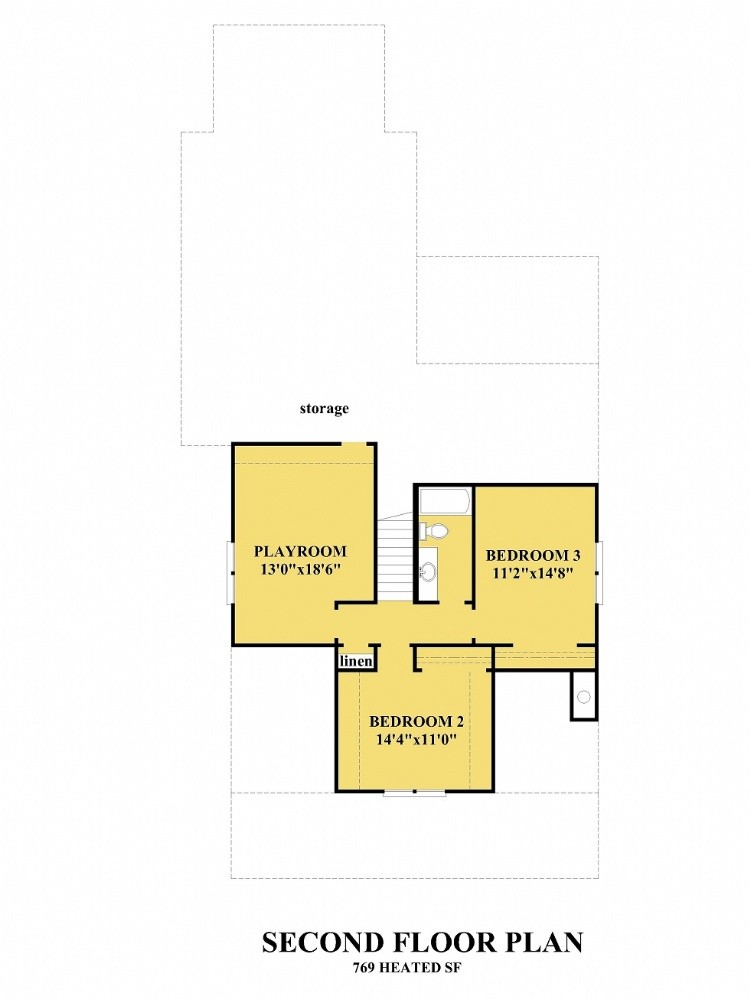
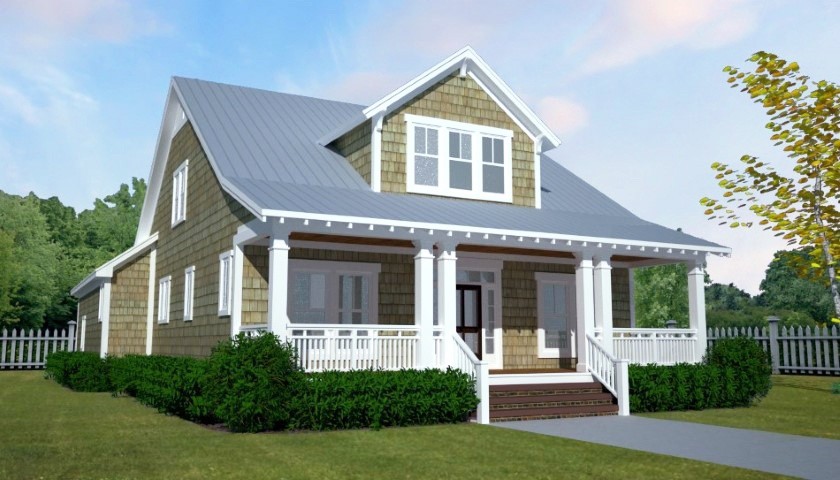
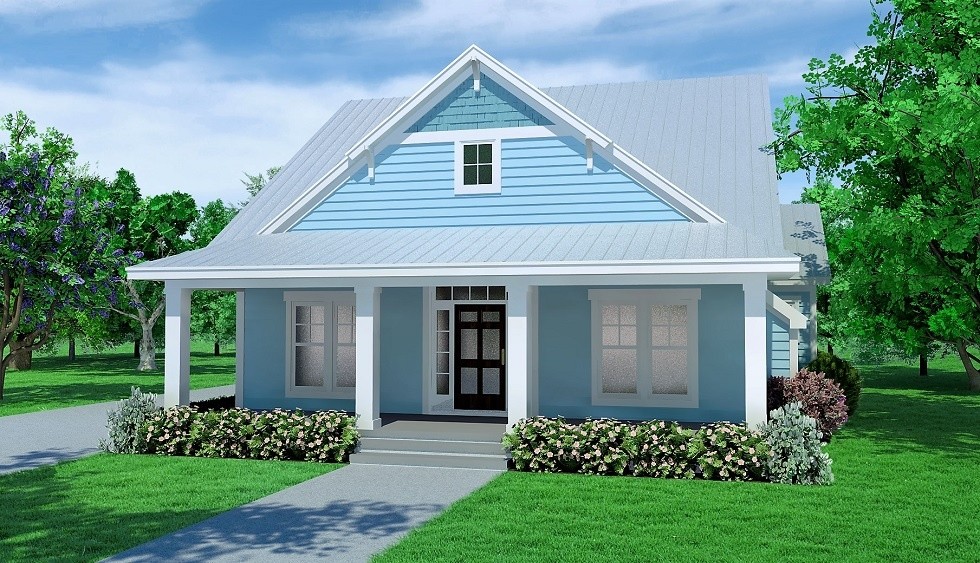
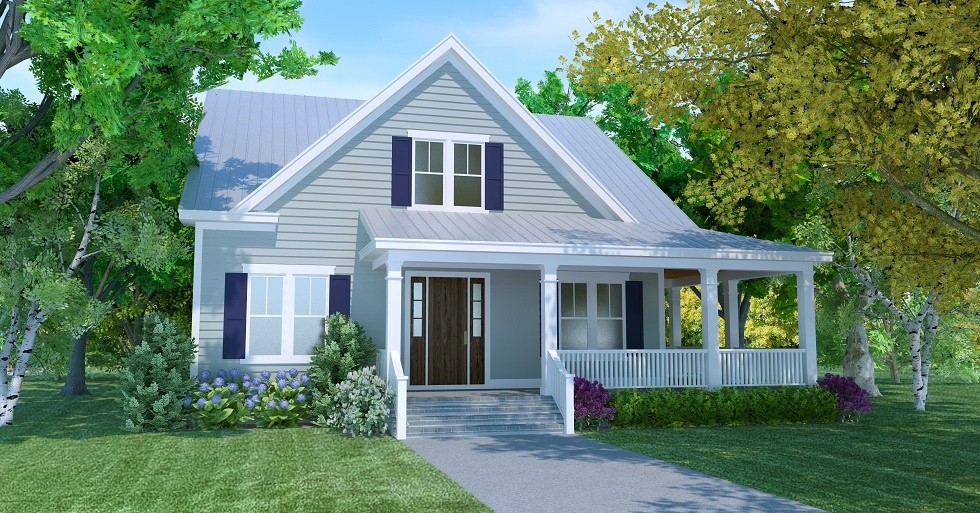
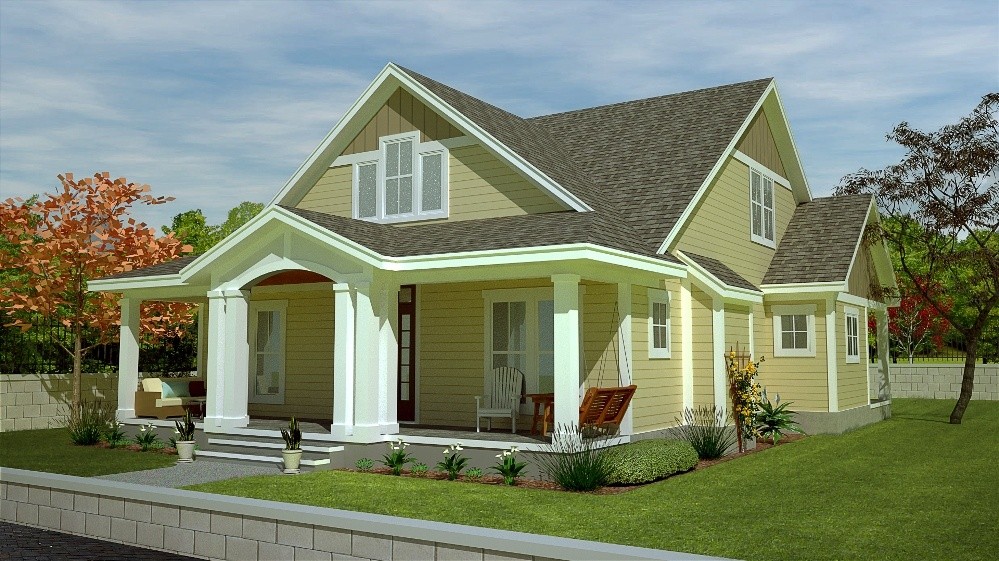
Reviews for the product - Oak Lawn(Back to product)