You are reviewing the product - Rose Bay Cottage
Rose Bay Cottage
A beautiful example of Lowcounty living with wrap around front porch. Large open floor plan with first floor master suite featuring his and hers closets. Second floor offers spacious recreation area and office space. Ground floor has optional mudroom and elevator for convenience.
| SQ FT | 2518 |
|---|---|
| Foot Print | 45'-0" x 53'-0" |
| Stories | 3 |
| Bedrooms | 3 |
| Bathrooms | 2.5 |
| Ground Floor Ceiling Height | 8' |
| First Floor Ceiling Height | 9' |
| Second Floor Ceiling Height | 8' |
| House Width | 45' 0" |
| House Depth | 53' 0" |
| Height, above ground floor slab | 34' 10" |
| Foundation | Pilings |
| Garage | Under |
| Exterior Wall Thickness | 2×4 |
| Master Suite on main floor | YES |
| His & Hers Closets | YES |
| Walk In Pantry | YES |
| Office/Study | NO |
| Elevator | YES |
| FROG/Bonus Room | NO |
| Reverse Floor Plan | NO |
| Butler's Pantry | YES |
| Media Rooms | NO |
| Exercise Room | NO |
| Wet Bar | NO |
Similar House Plans
-
3105 sqft
4 bedrooms | 4.5 bathrooms
From $1.750.00
-
2561 sqft
5 bedrooms | 3.5 bathrooms
From $1.750.00
-
2048 sqft
3 bedrooms | 2.5 bathrooms
From $1.750.00
-
2386 sqft
4 bedrooms | 2.5 bathrooms
From $1.750.00
-
1945 sqft
3 bedrooms | 2 bathrooms
From $1.600.00




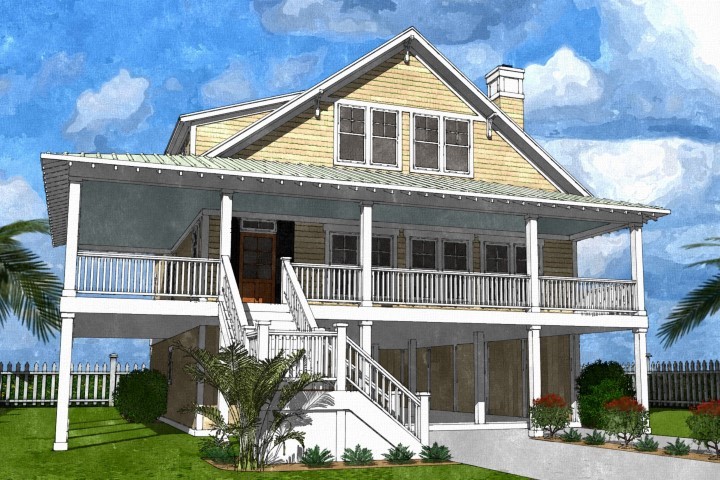
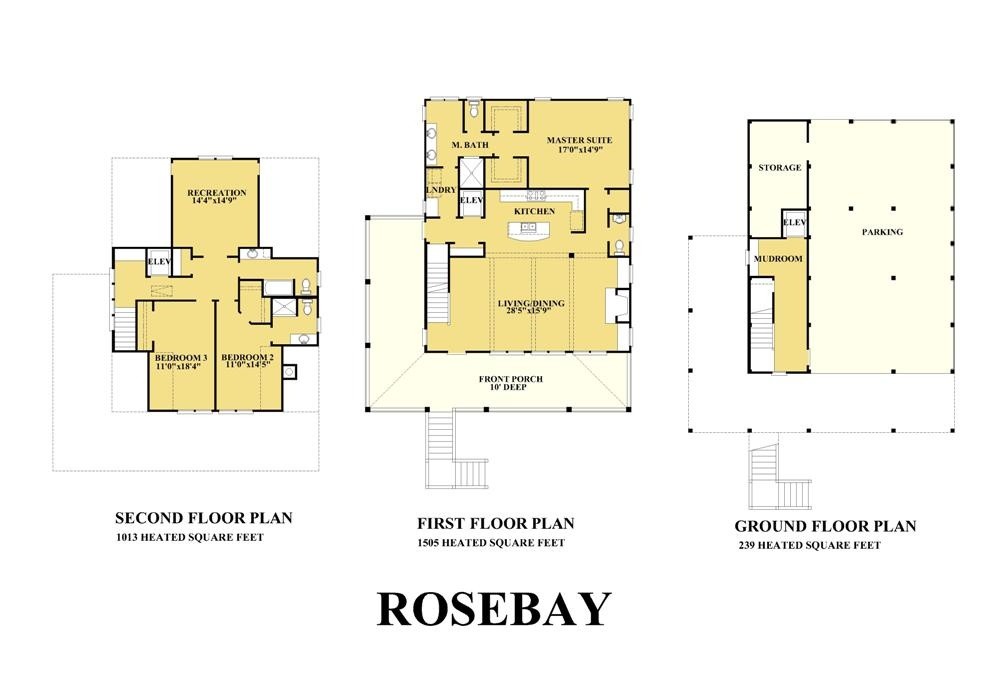
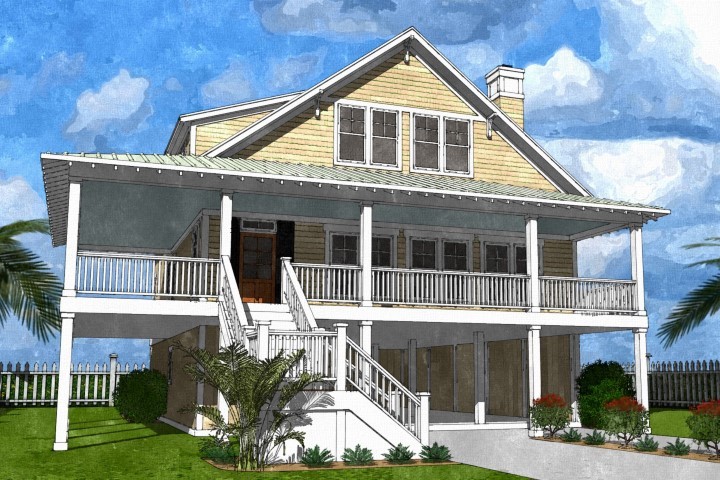
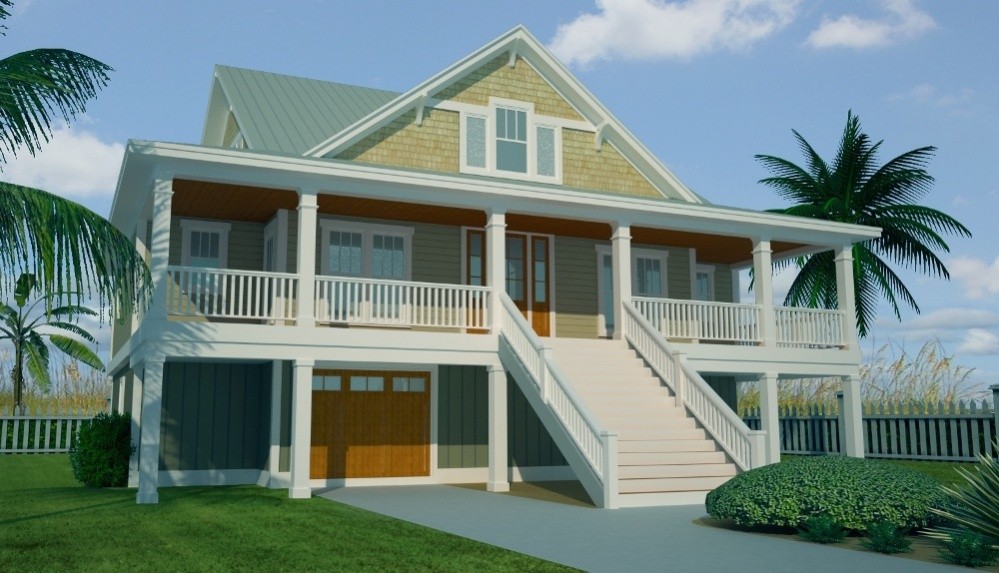
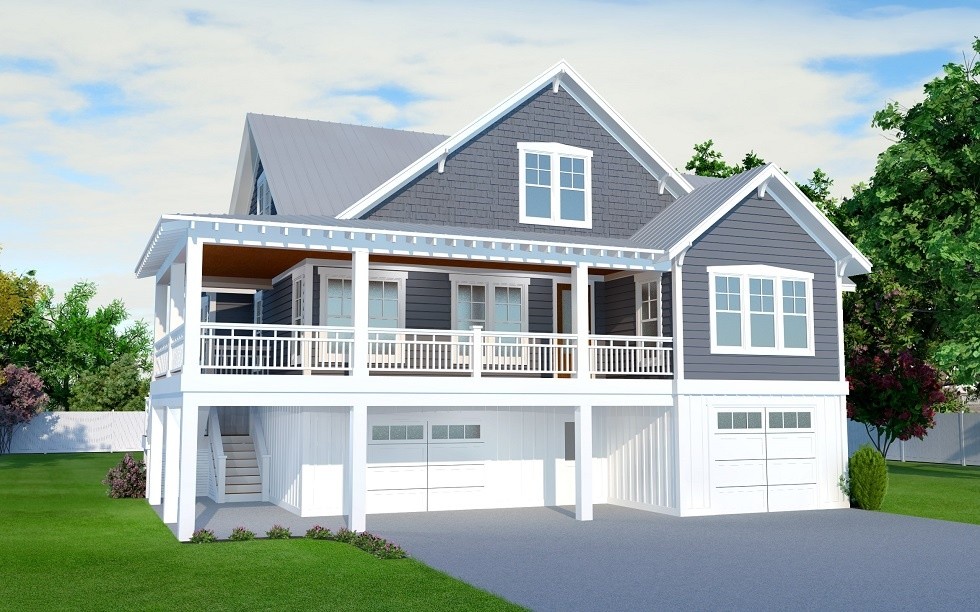
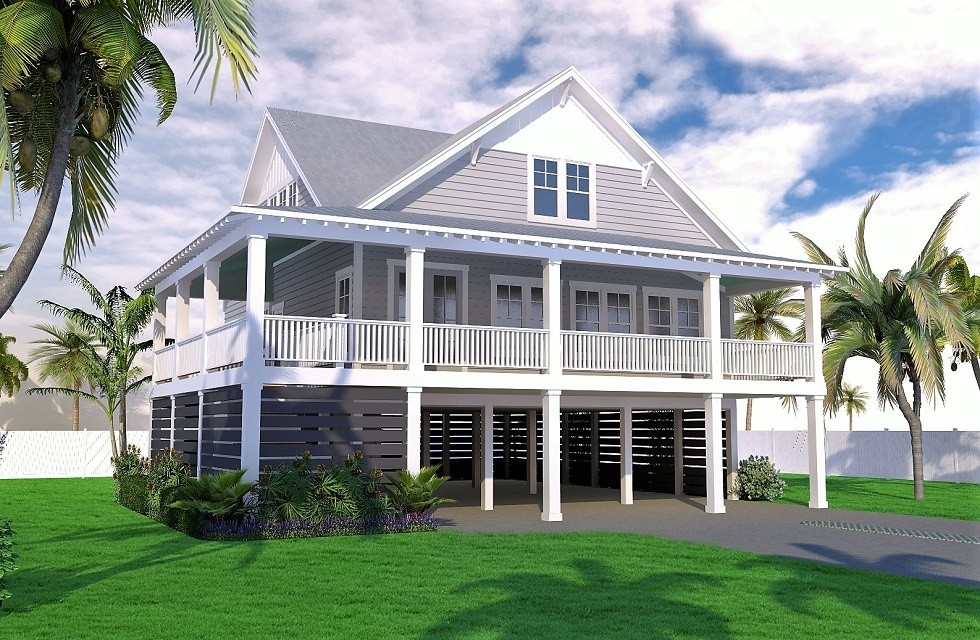
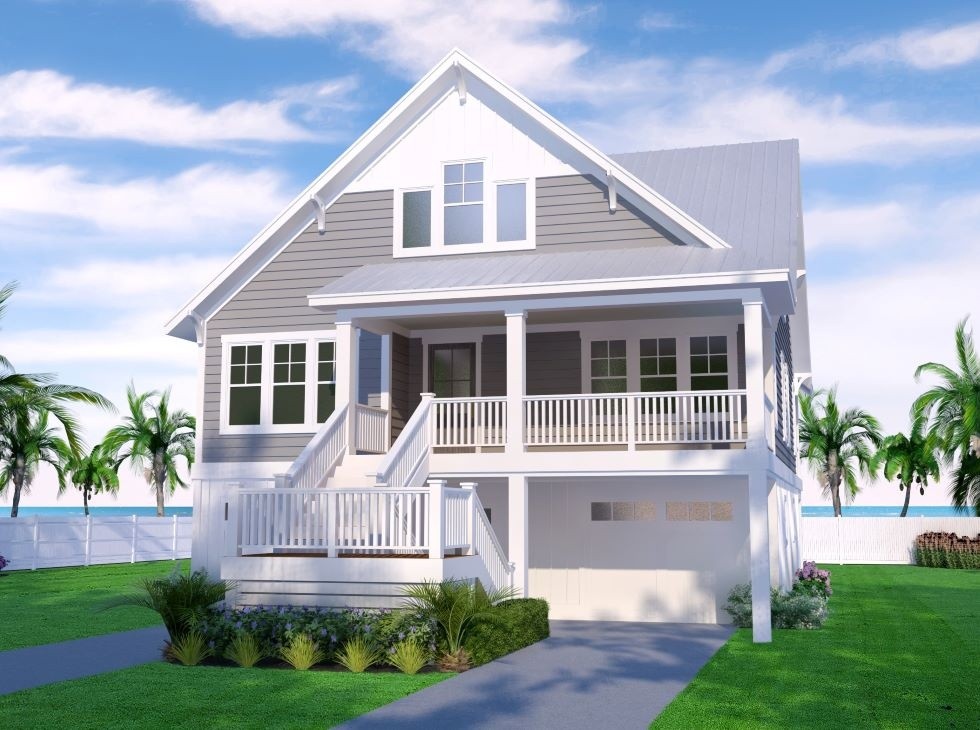
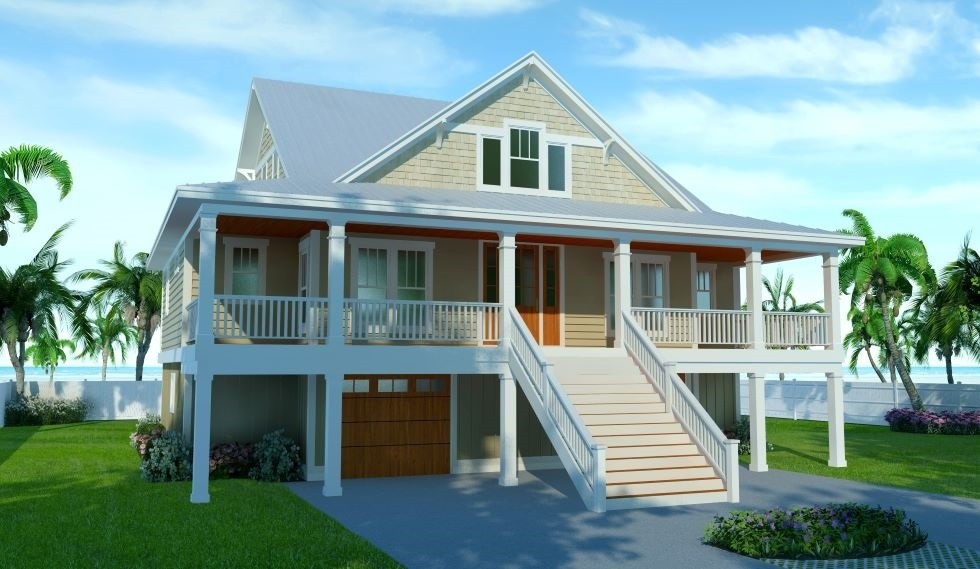
Reviews for the product - Rose Bay Cottage(Back to product)