You are reviewing the product - South Lake
South Lake
A great family home, South Lake offers an open living plan, first floor master and guest suites with an abundance of porch space. The second floor large recreation accesses a sizable porch as well.
| SQ FT | 3473 |
|---|---|
| Foot Print | 82'-8" x 58'-2" |
| Stories | 2 |
| Bedrooms | 4 |
| Bathrooms | 4.5 |
| First Floor Ceiling Height | 10' |
| Second Floor Ceiling Height | 9' |
| House Width | 82' 8" |
| House Depth | 58' 2" |
| Foundation | Slab |
| Garage | Side Load |
| Exterior Wall Thickness | 2×4 |
| Master Suite on main floor | NO |
| His & Hers Closets | NO |
| Walk In Pantry | YES |
| Office/Study | NO |
| Elevator | NO |
| FROG/Bonus Room | NO |
| Reverse Floor Plan | NO |
| Butler's Pantry | NO |
| Media Rooms | NO |
| Exercise Room | NO |
| Wet Bar | NO |
Similar House Plans
-
3794 sqft
4 bedrooms | 4.5 bathrooms
From $2.100.00
-
3818 sqft
4 bedrooms | 4 bathrooms
From $2.100.00
-
3543 sqft
4 bedrooms | 4.5 bathrooms
From $2.100.00
-
3992 sqft
4 bedrooms | 4.5 bathrooms
From $2.100.00
-
4162 sqft
5 bedrooms | 4.5 bathrooms
From $2.100.00
-
3723 sqft
4 bedrooms | 3.5 bathrooms
From $2.100.00




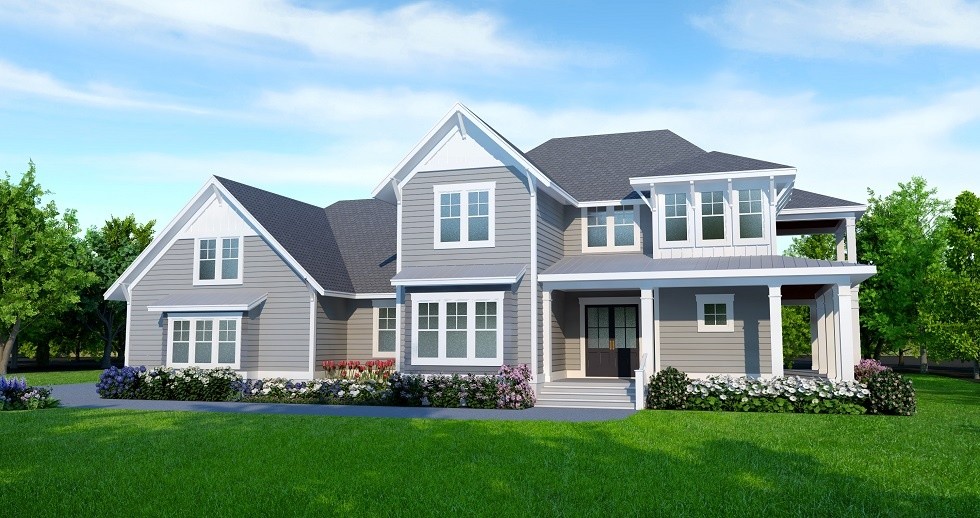
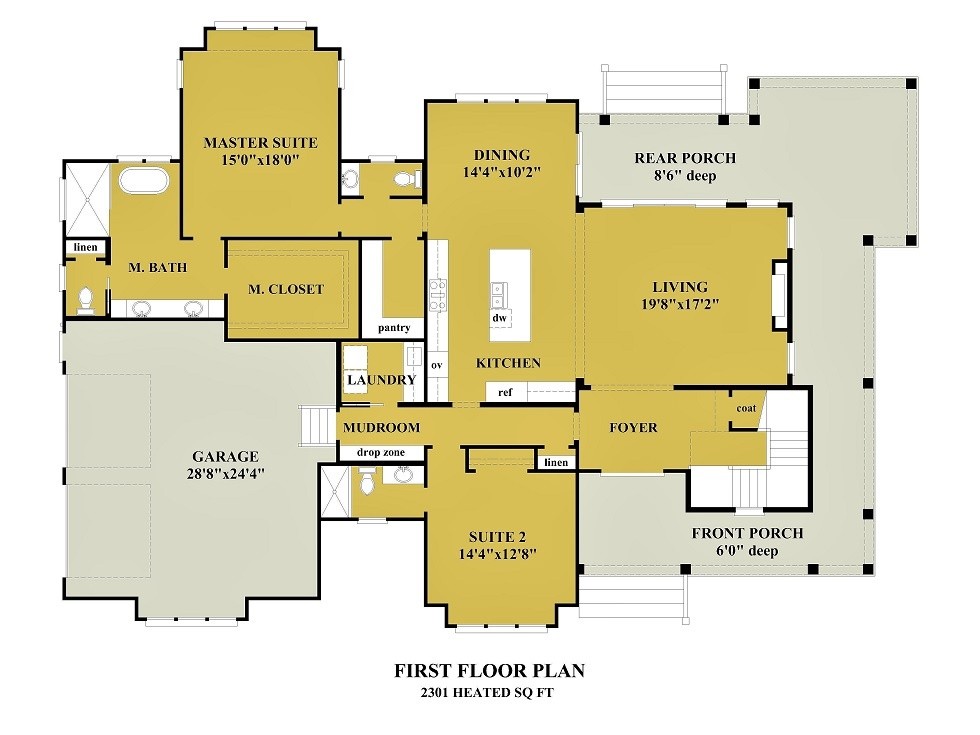
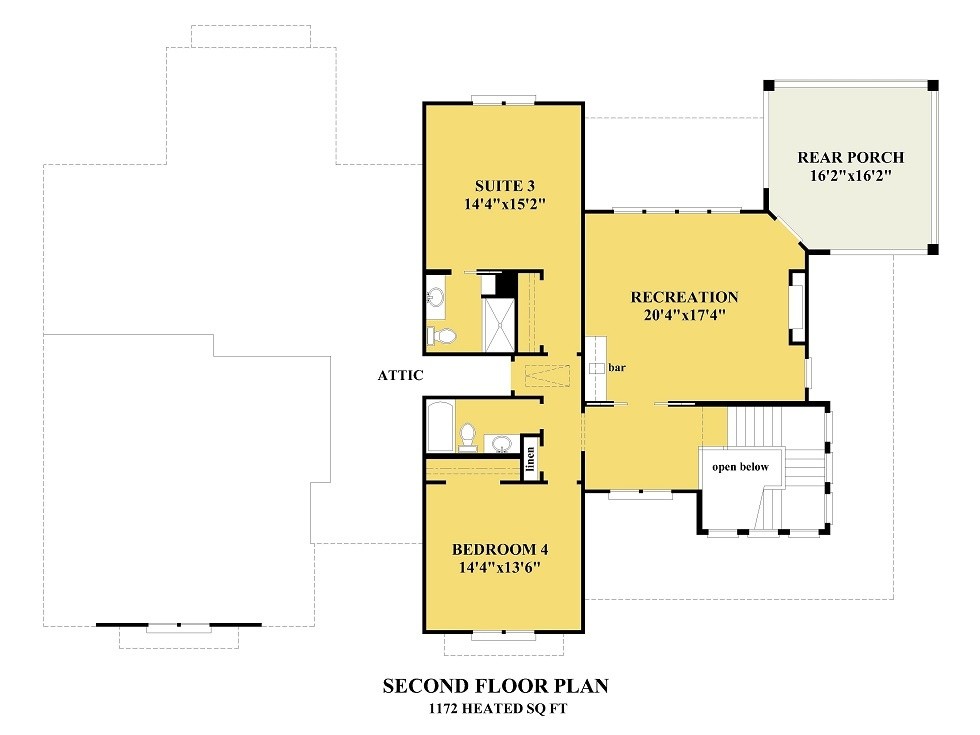

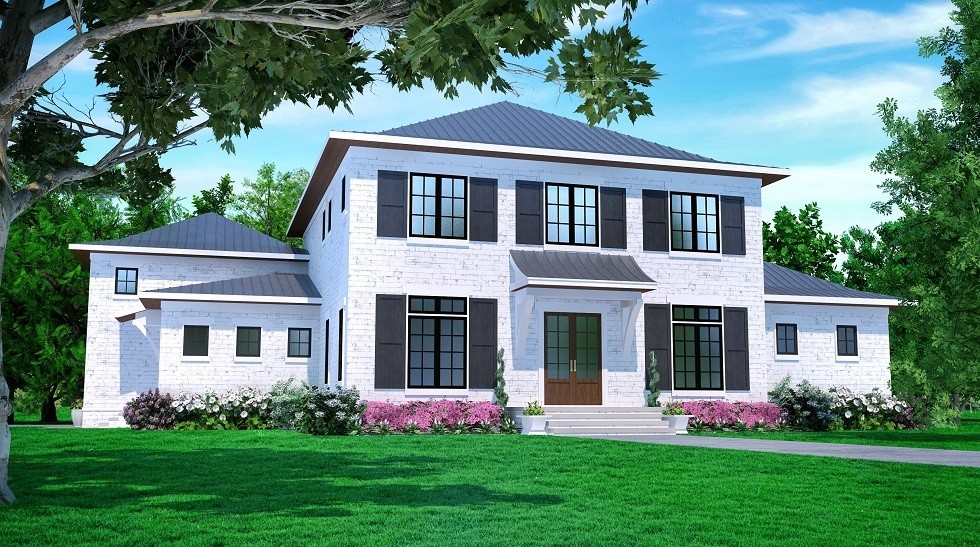
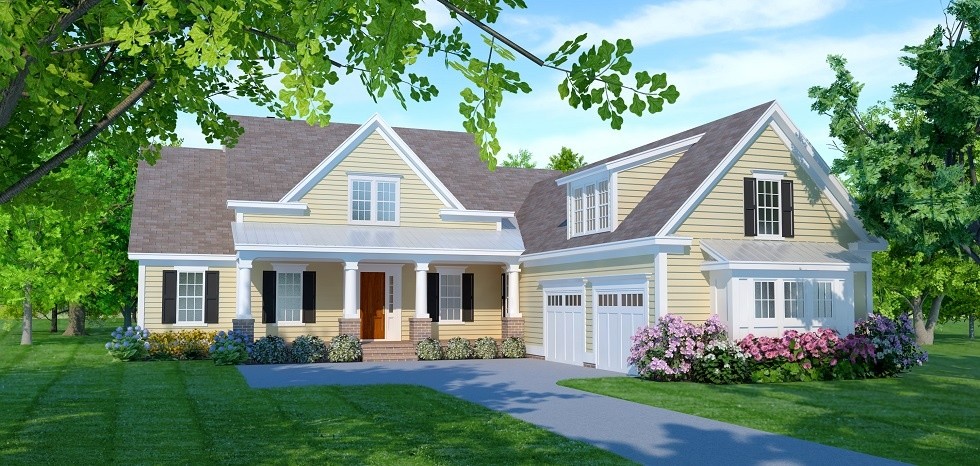
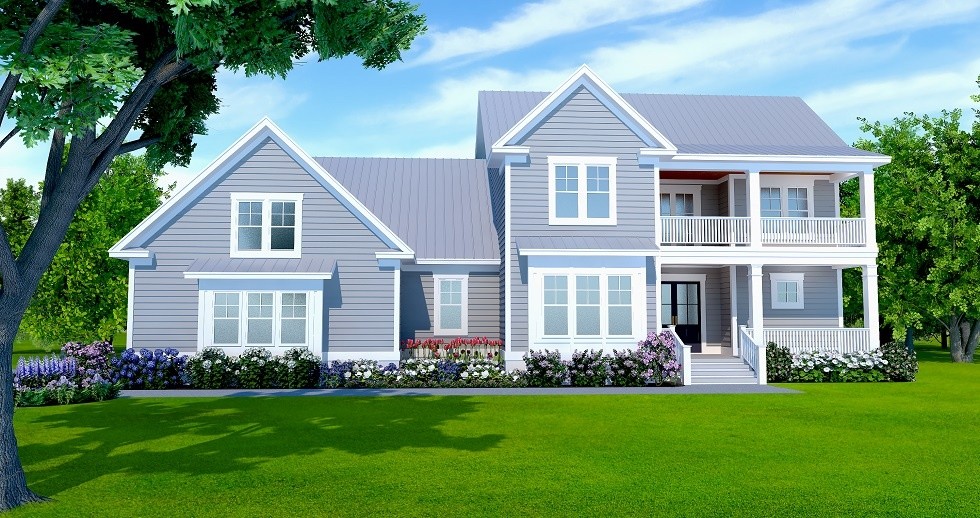
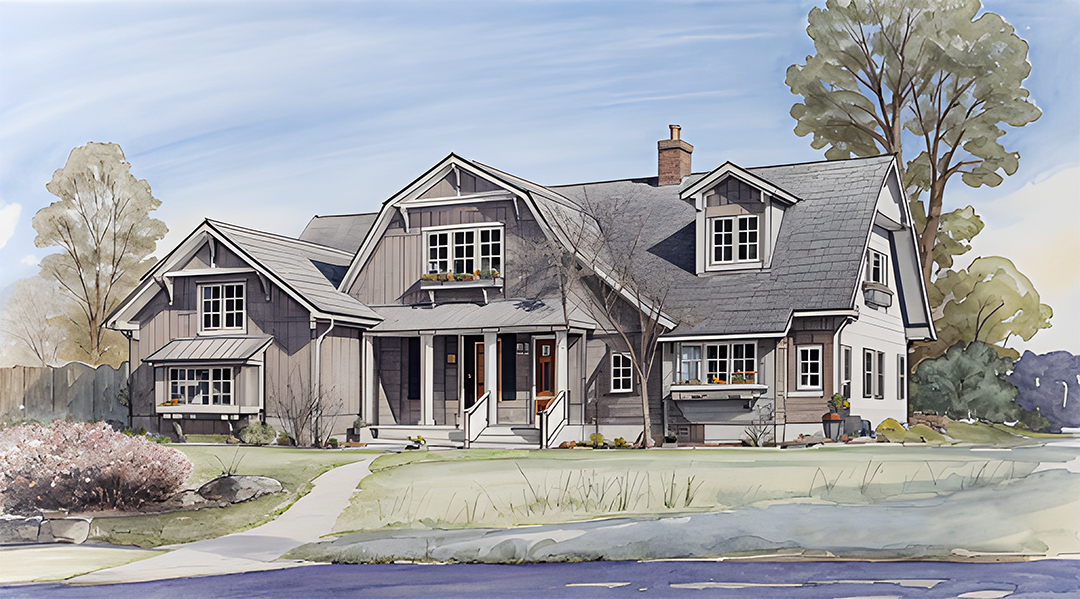
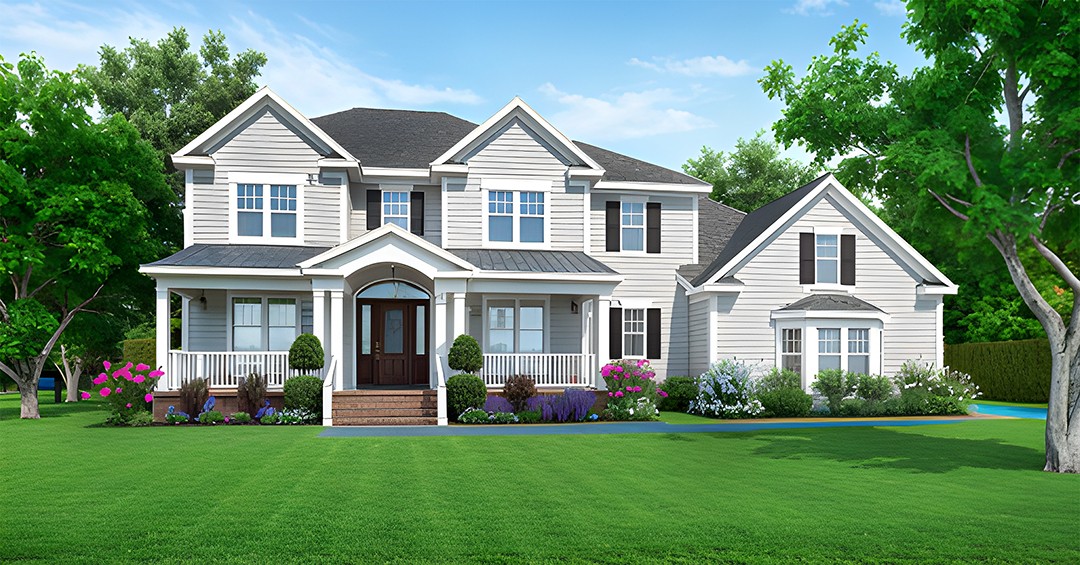
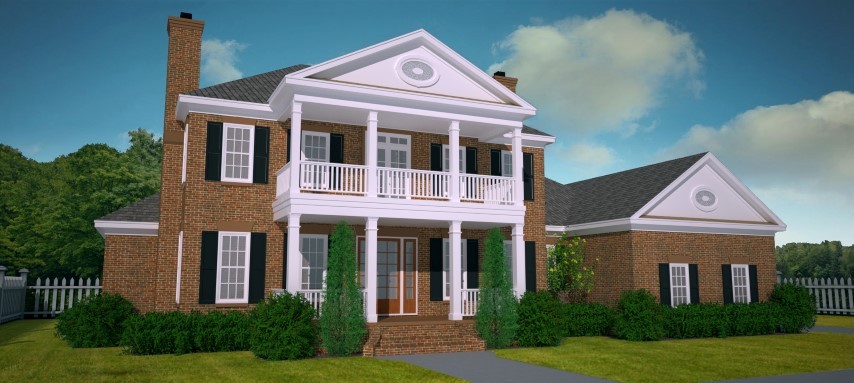
Reviews for the product - South Lake(Back to product)