You are reviewing the product - Valley Springs
Valley Springs
This sprawling two story home is made for entertaining. Open floor plan, private study with coffered ceiling, formal dining and grand master suite are just a few of the stately features.
Not available for construction in Brunswick County, North Carolina. Use of this plan in Brunswick County will void the construction license granted with plan purchase and will result in violation of US Copyright law.
| SQ FT | 4159 |
|---|---|
| Foot Print | 80'-1" x 68'-11" |
| Stories | 2 |
| Bedrooms | 4 |
| Bathrooms | 4.5 |
| First Floor Ceiling Height | 10' |
| Second Floor Ceiling Height | 9' |
| House Width | 80' 1" |
| House Depth | 68' 11" |
| Height, above ground floor slab | N/A |
| Foundation | Slab |
| Garage | Side Load |
| Exterior Wall Thickness | 2×4 |
| Master Suite on main floor | YES |
| His & Hers Closets | NO |
| Walk In Pantry | YES |
| Office/Study | YES |
| Elevator | NO |
| FROG/Bonus Room | YES |
| Reverse Floor Plan | NO |
| Butler's Pantry | NO |
| Media Rooms | NO |
| Exercise Room | NO |
| Wet Bar | YES |
Similar House Plans
-
5265 sqft
4 bedrooms | 4.5 bathrooms
From $2.100.00
-
4802 sqft
5 bedrooms | 5.5 bathrooms
From $2.100.00
-
3723 sqft
4 bedrooms | 3.5 bathrooms
From $2.100.00
-
4234 sqft
4 bedrooms | 3.5 bathrooms
From $2.100.00
-
3819 sqft
4 bedrooms | 3.5 bathrooms
From $2.100.00
-
3777 sqft
4 bedrooms | 4.5 bathrooms
From $2.100.00




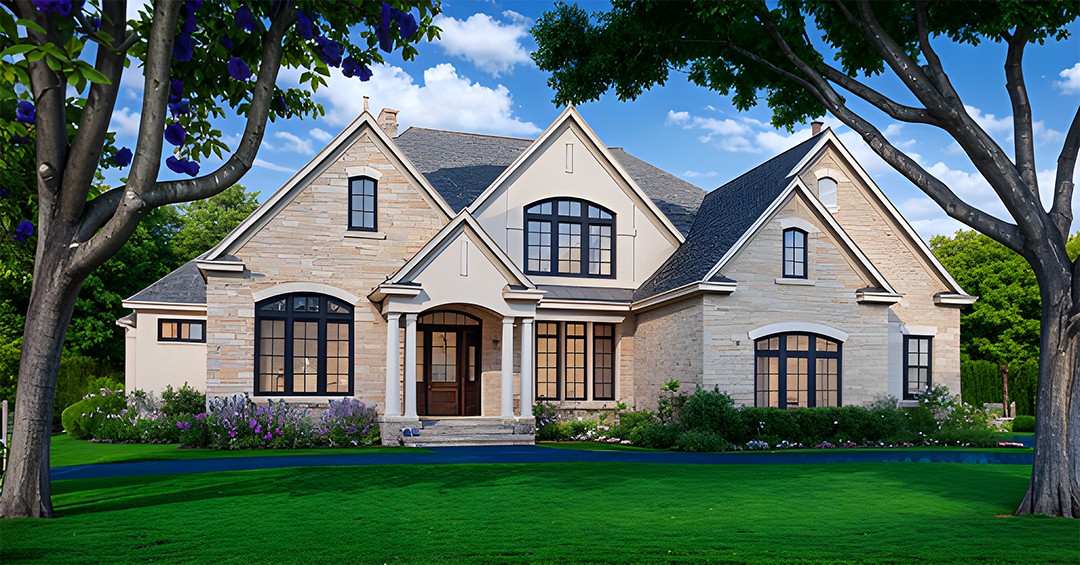

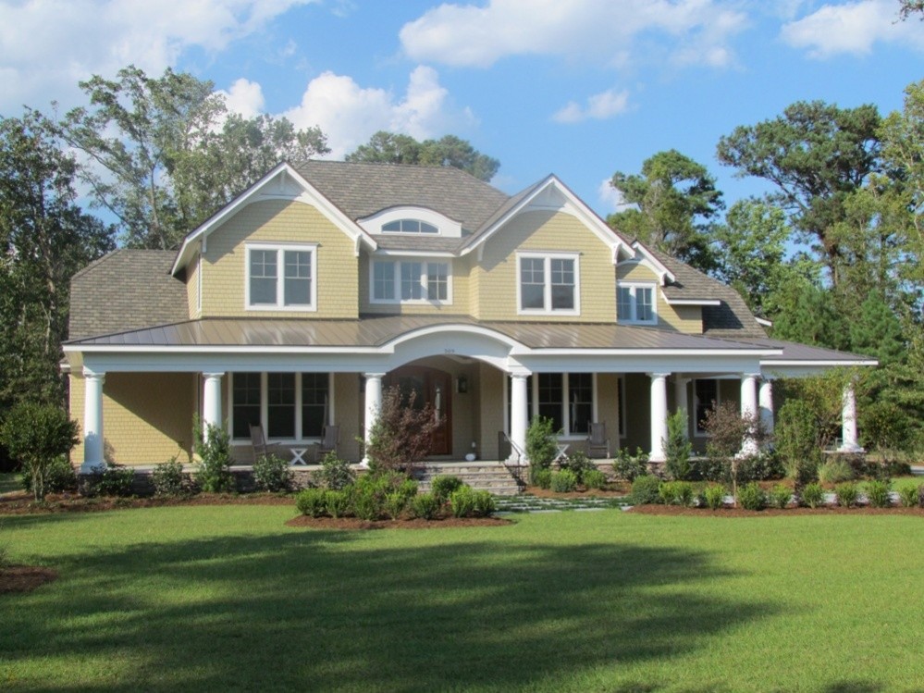
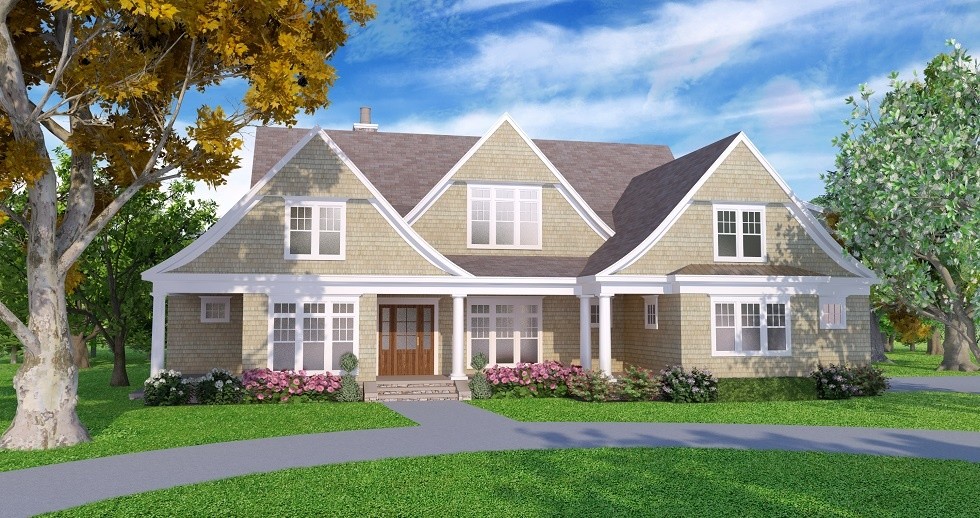
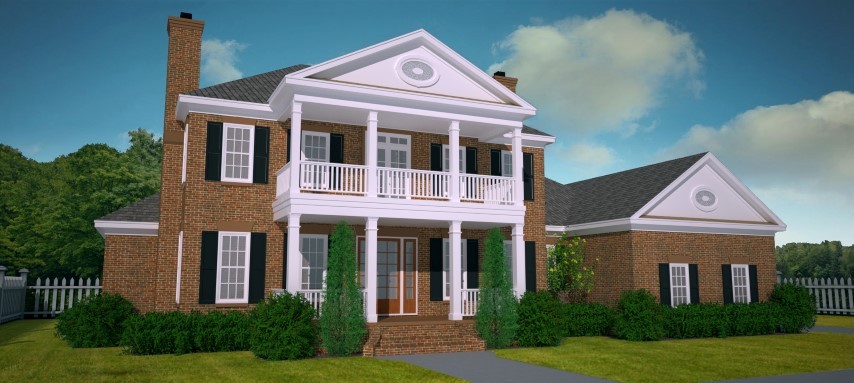
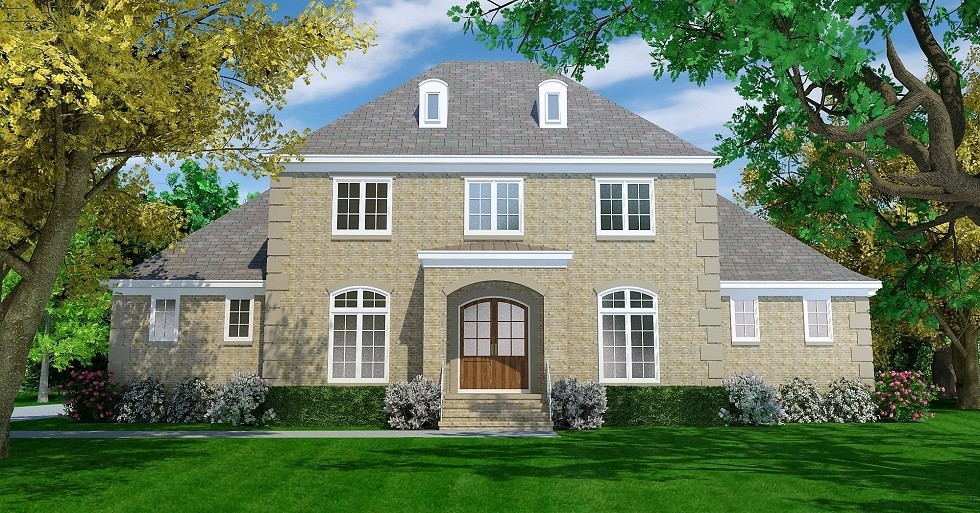
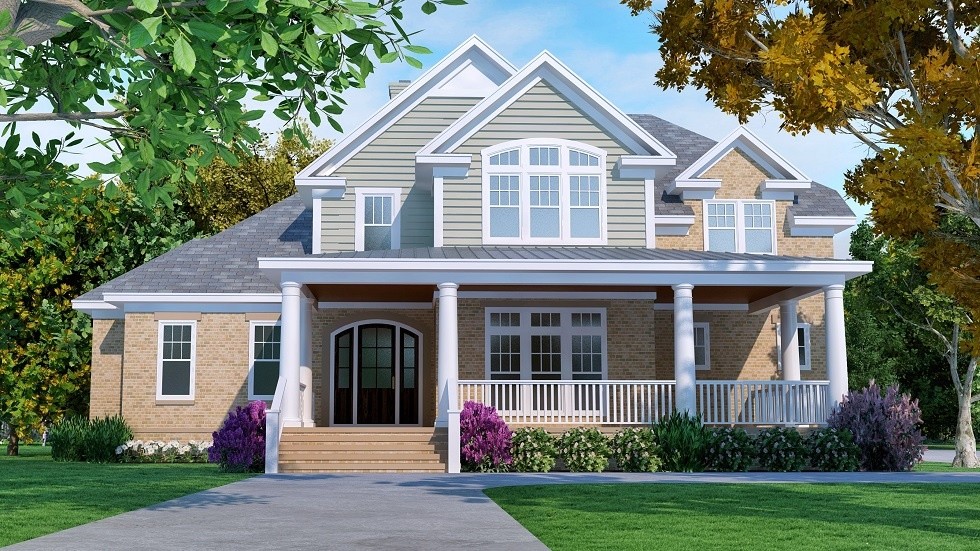
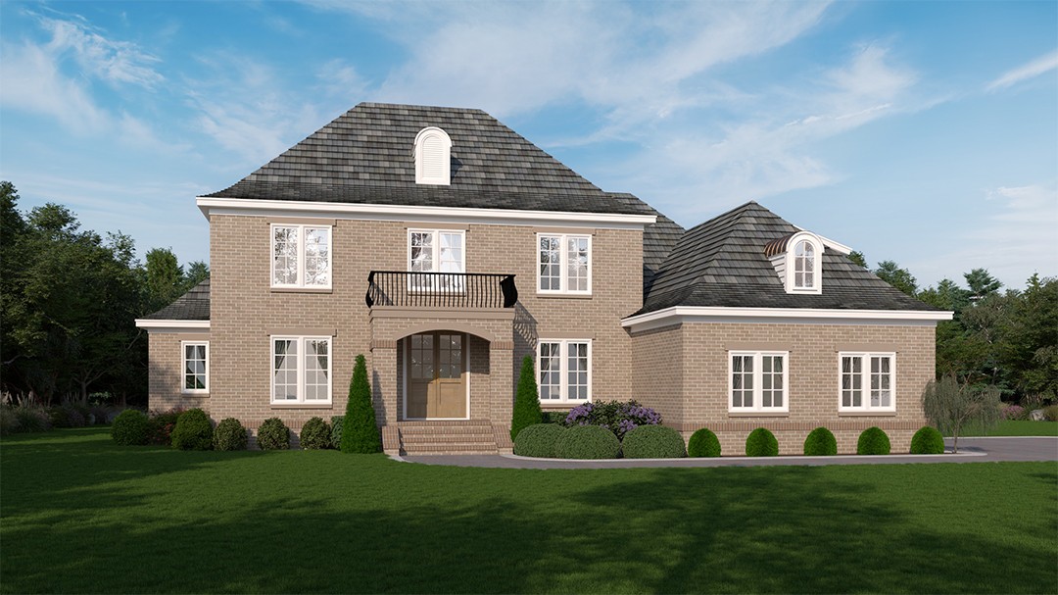
Reviews for the product - Valley Springs(Back to product)