You are reviewing the product - Bent Creek Cottage
Bent Creek Cottage
Our Bent Creek Cottage can handle a large family with a modest overall square footage. Features include and open living plan that flows to the large screen porch. First floor master, bunk room and optional 4th bedroom.
| SQ FT | 2280 |
|---|---|
| Foot Print | 46'-0" x 53'-4" |
| Stories | 2 |
| Bedrooms | 4 |
| Bathrooms | 3.5 |
| First Floor Ceiling Height | 9' |
| Second Floor Ceiling Height | 8' |
| House Width | 46' 0" |
| House Depth | 53' 4" |
| Height, above ground floor slab | N/A |
| Foundation | Crawl Space |
| Garage | N/A |
| Exterior Wall Thickness | 2×6 |
| Master Suite on main floor | YES |
| His & Hers Closets | NO |
| Walk In Pantry | YES |
| Office/Study | NO |
| Elevator | NO |
| FROG/Bonus Room | NO |
| Reverse Floor Plan | NO |
| Butler's Pantry | NO |
| Media Rooms | NO |
| Exercise Room | NO |
| Wet Bar | YES |
Similar House Plans
-
2302 sqft
3 bedrooms | 3.5 bathrooms
From $1.750.00
-
2082 sqft
3 bedrooms | 2.5 bathrooms
From $1.750.00
-
1864 sqft
3 bedrooms | 2.5 bathrooms
From $1.600.00
-
1922 sqft
3 bedrooms | 2.5 bathrooms
From $1.600.00
-
1816 sqft
4 bedrooms | 3 bathrooms
From $1.600.00
-
1777 sqft
3 bedrooms | 2.5 bathrooms
From $1.600.00
-
2414 sqft
3 bedrooms | 2.5 bathrooms
From $1.750.00




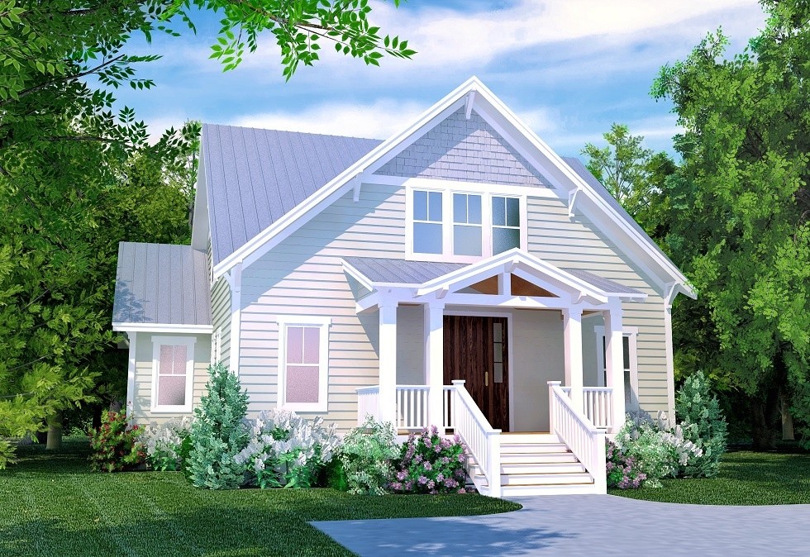
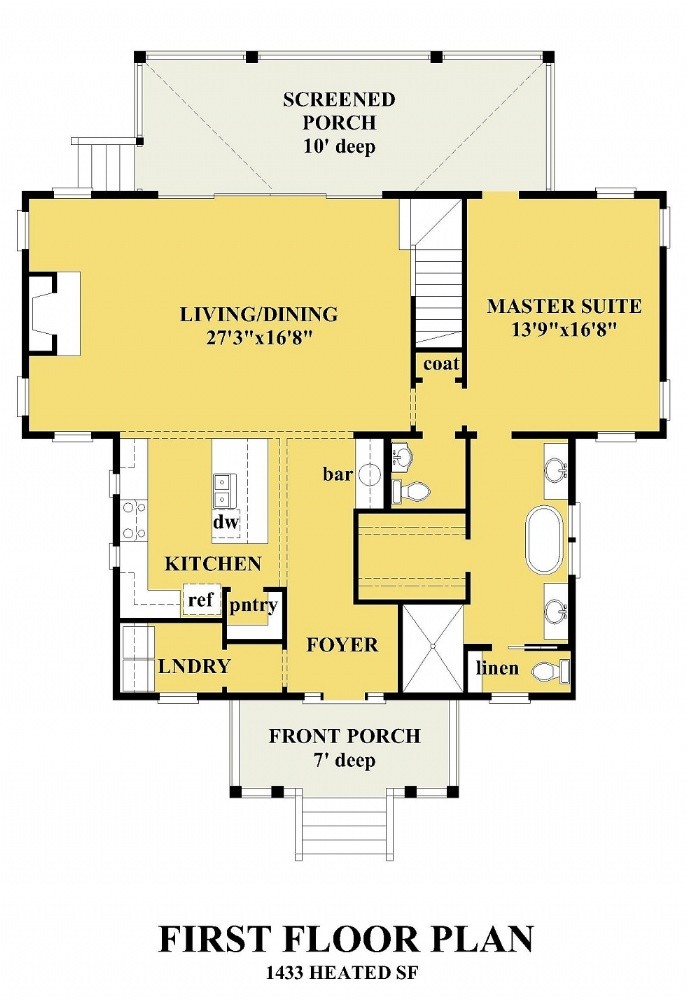
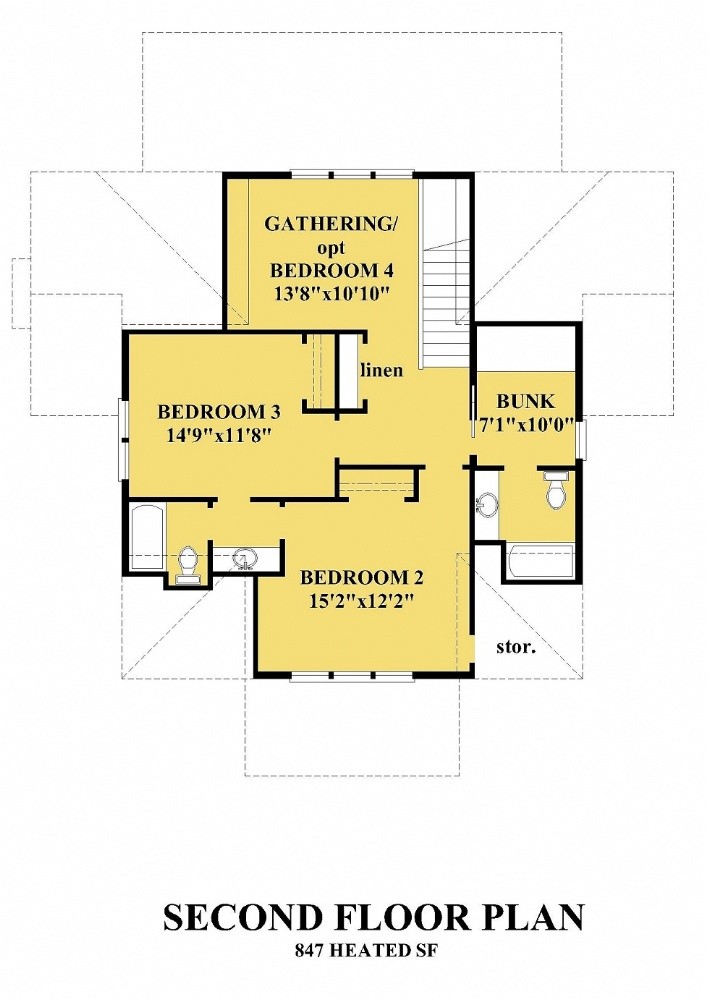
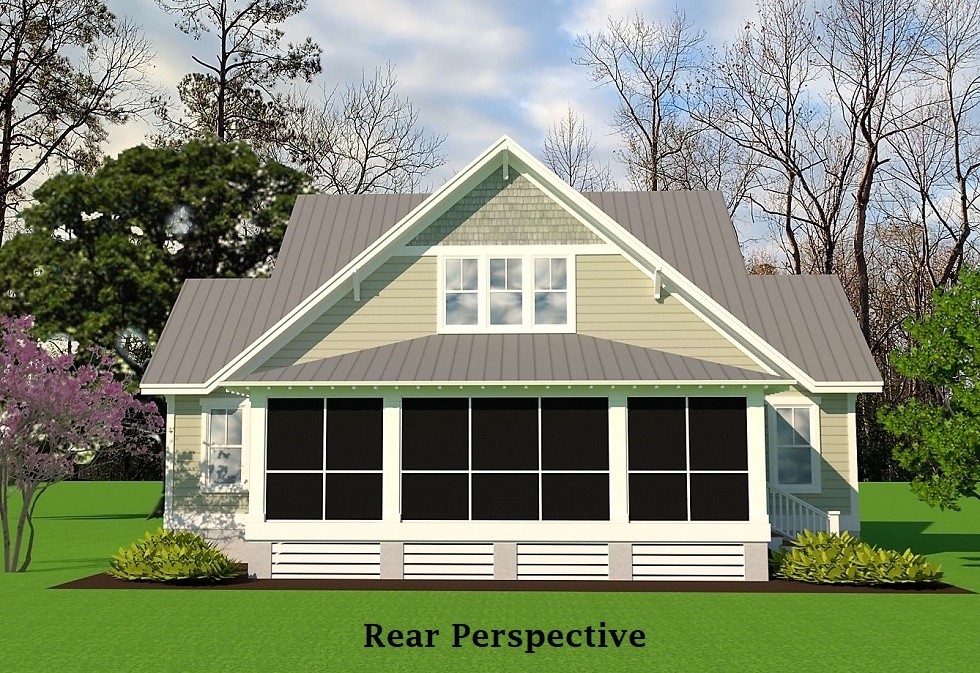
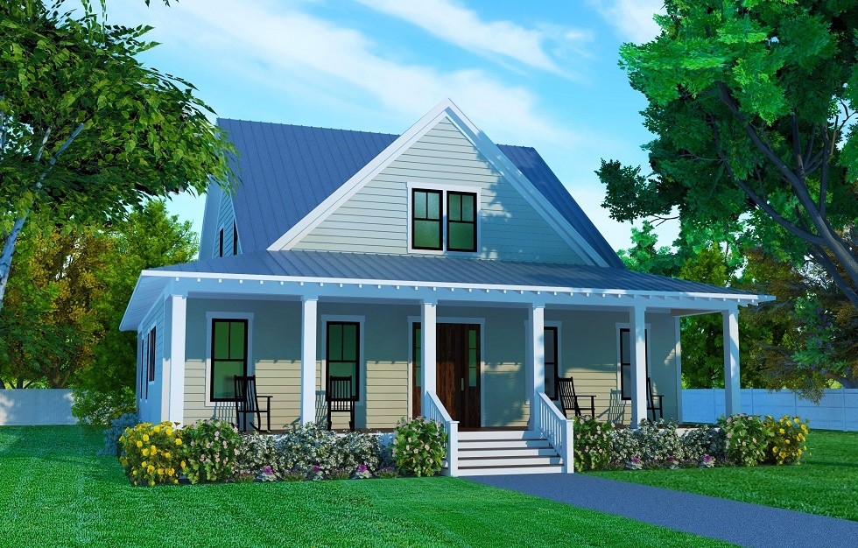
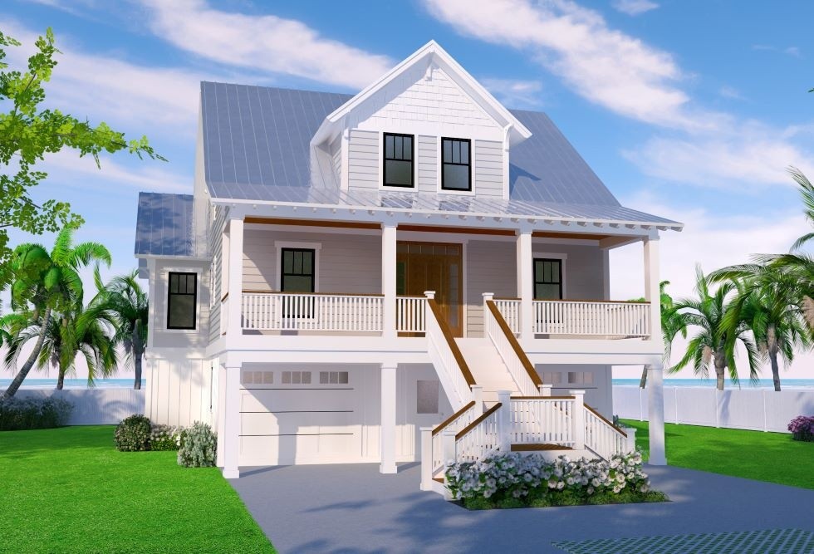
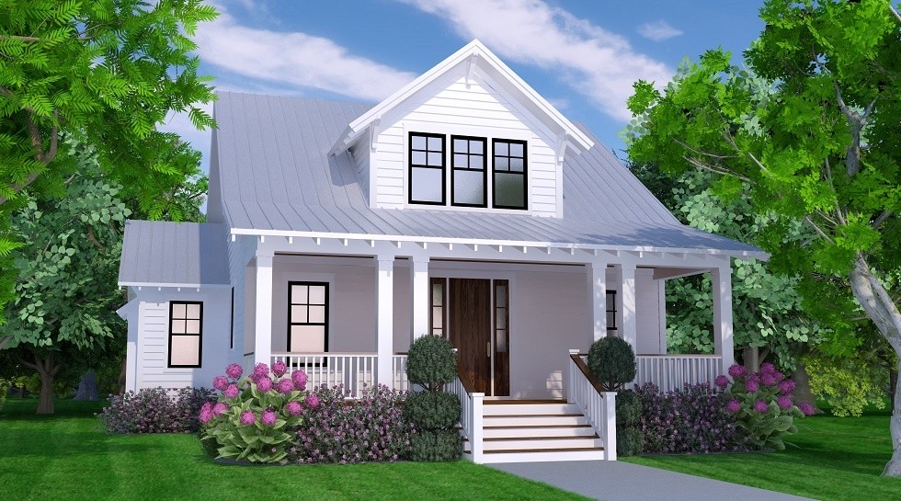
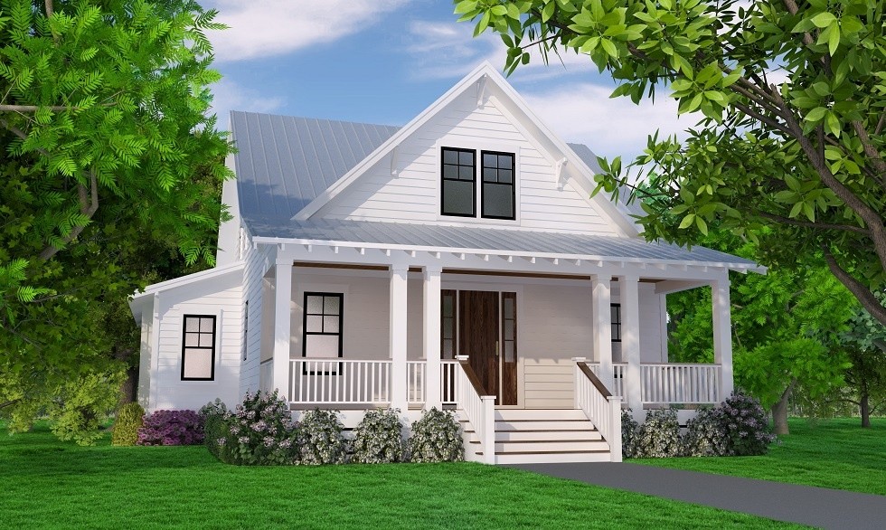
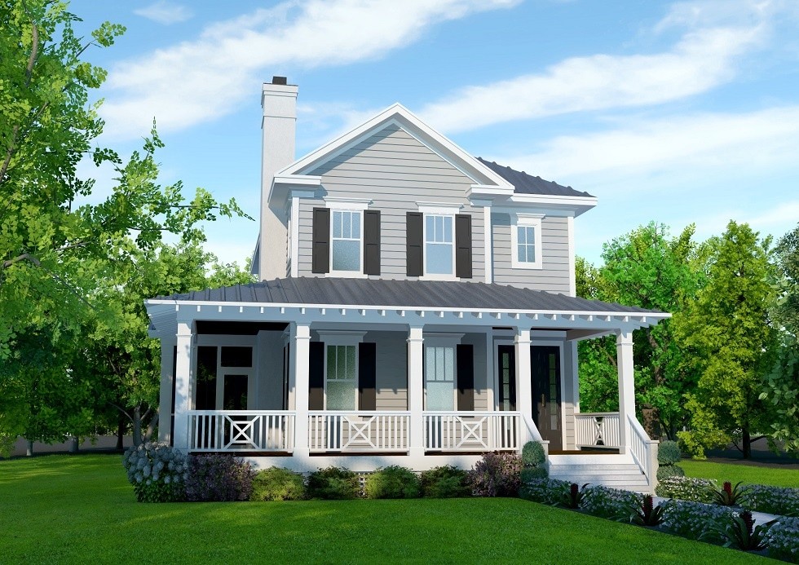
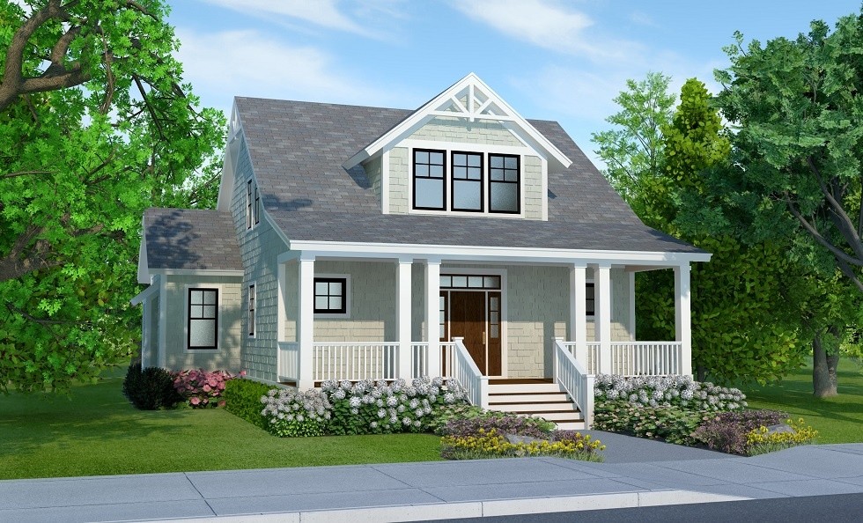
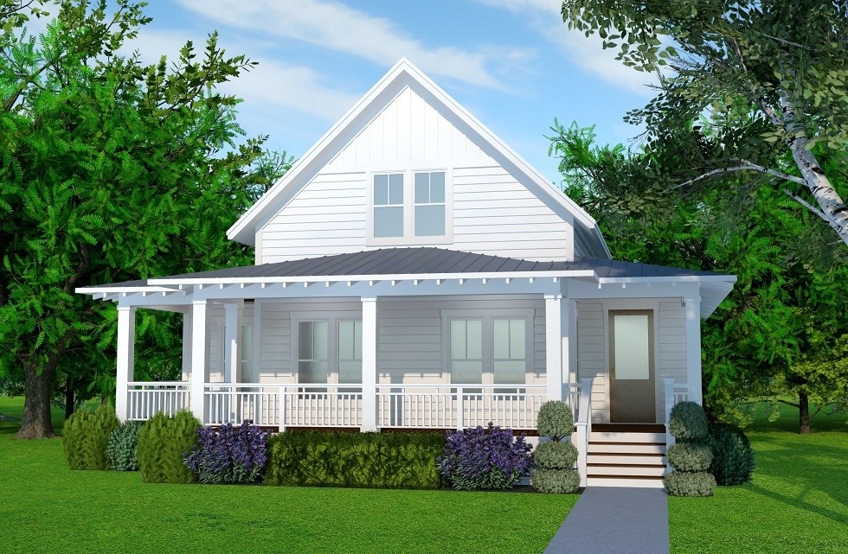
Reviews for the product - Bent Creek Cottage(Back to product)