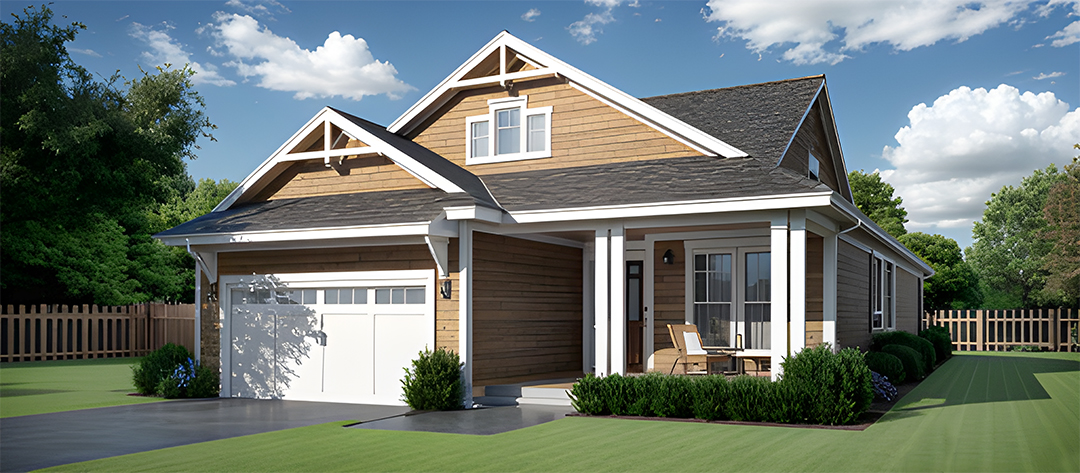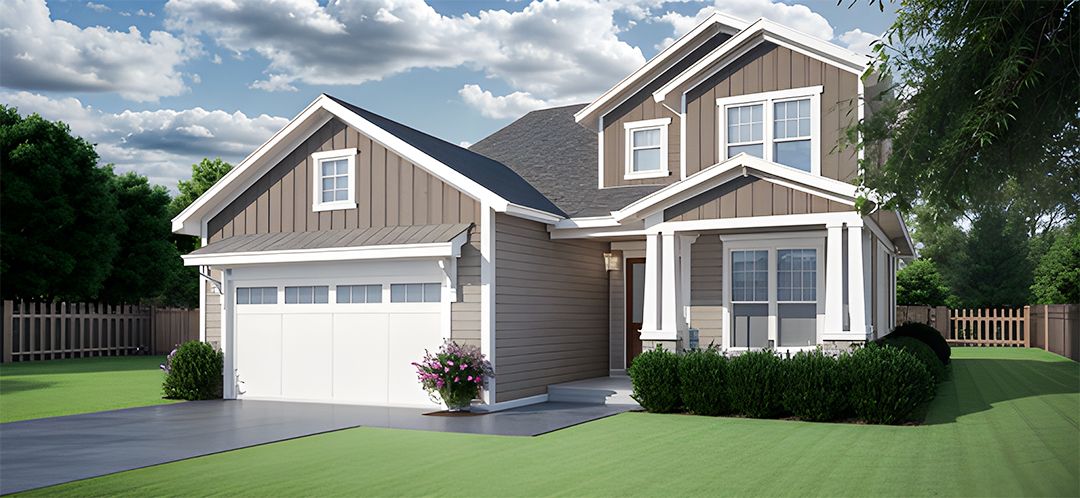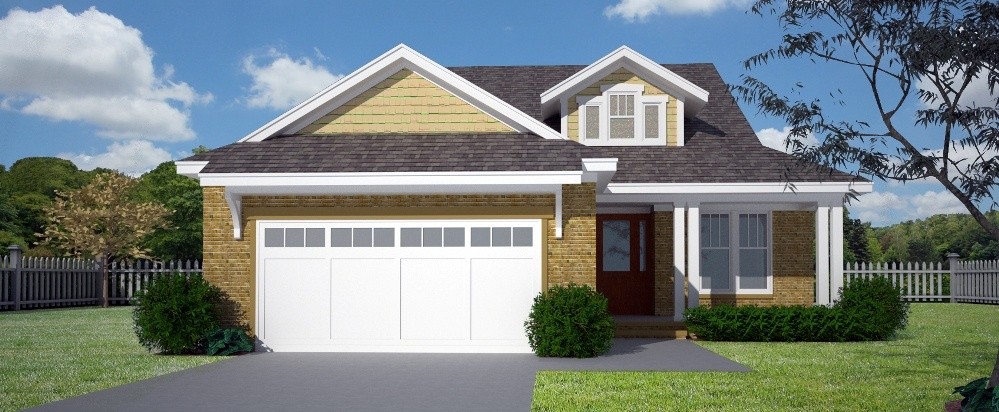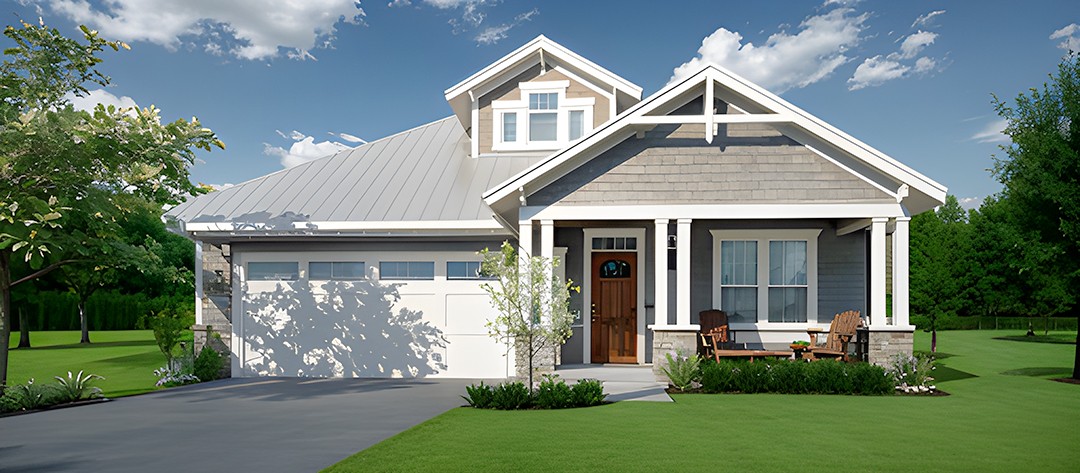You are reviewing the product - Longleaf
Longleaf
| SQ FT | 1894 |
|---|---|
| Foot Print | 40'-0" x 82'-2" |
| Stories | 1 |
| Bedrooms | 3 |
| Bathrooms | 2.5 |
| First Floor Ceiling Height | 10' |
| House Width | 40' 0" |
| House Depth | 82' 2" |
| Height, above ground floor slab | N/A |
| Foundation | Slab |
| Garage | Front Load |
| Exterior Wall Thickness | 2×4 |
| Master Suite on main floor | YES |
| His & Hers Closets | YES |
| Walk In Pantry | YES |
| Office/Study | NO |
| Elevator | NO |
| FROG/Bonus Room | NO |
| Reverse Floor Plan | NO |
| Butler's Pantry | NO |
| Media Rooms | NO |
| Exercise Room | NO |
| Wet Bar | NO |
Similar House Plans
-
2109 sqft
3 bedrooms | 2.5 bathrooms
From $2.100.00
-
2202 sqft
4 bedrooms | 3 bathrooms
From $2.100.00
-
1894 sqft
3 bedrooms | 3.5 bathrooms
From $1.920.00
-
1986 sqft
3 bedrooms | 2 bathrooms
From $1.920.00










Reviews for the product - Longleaf(Back to product)